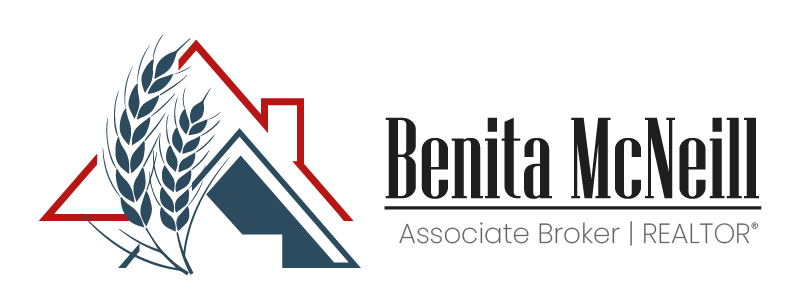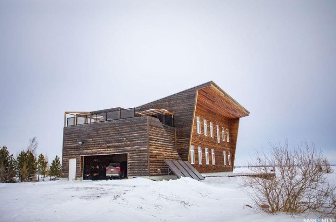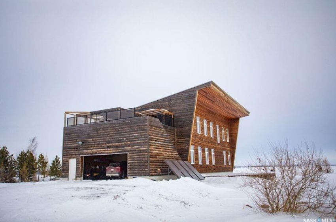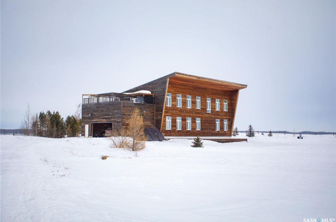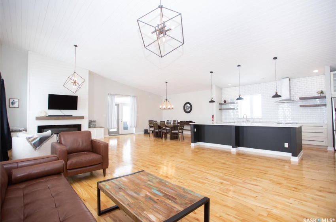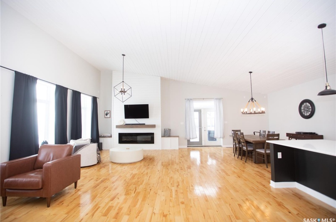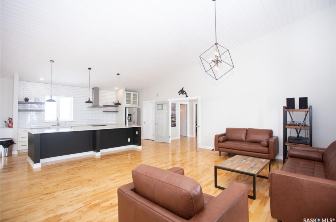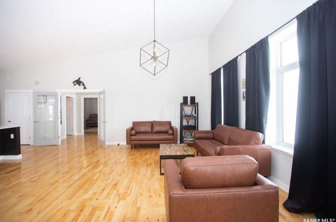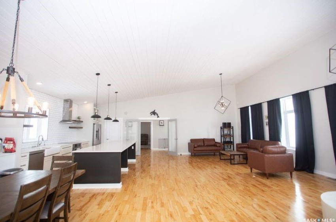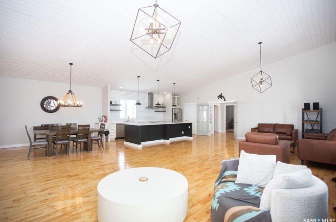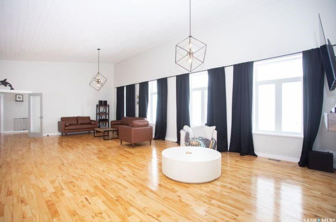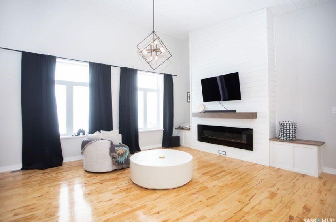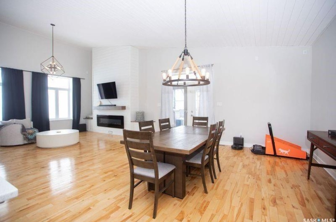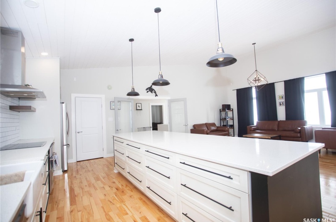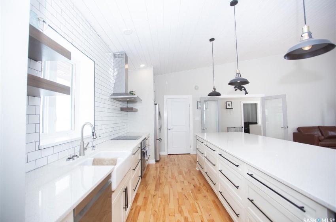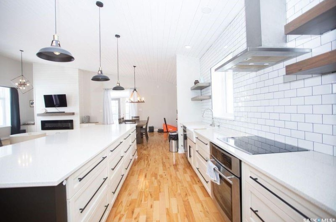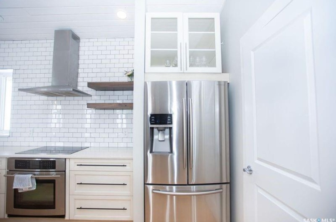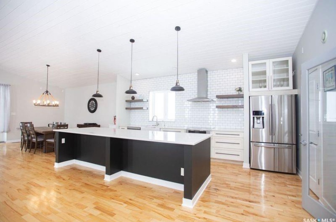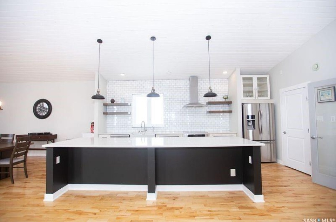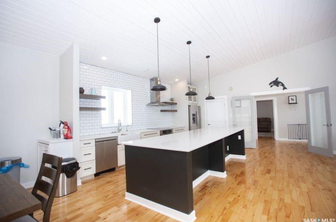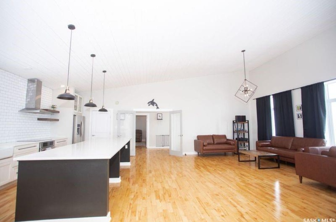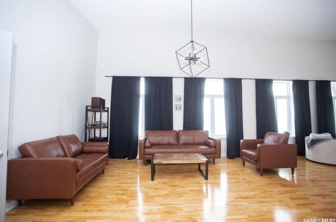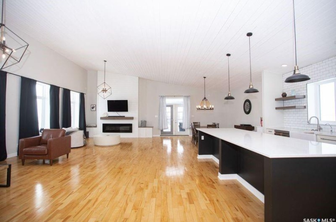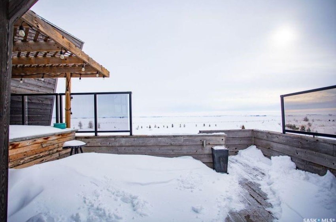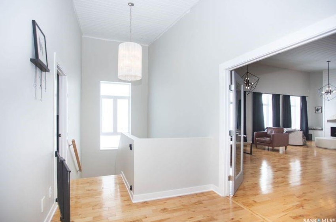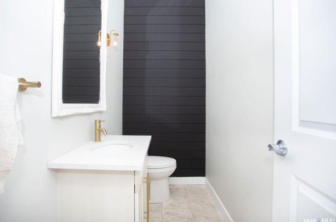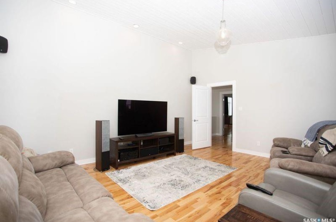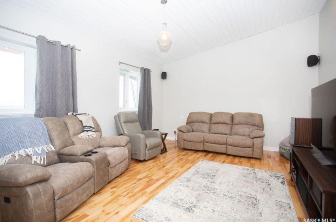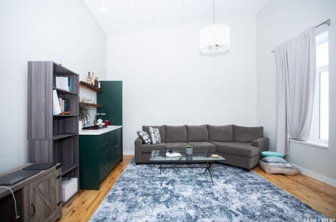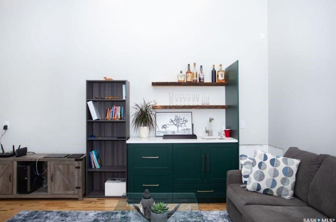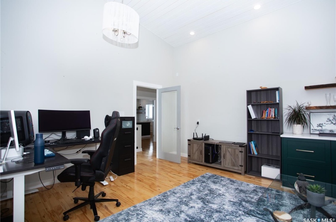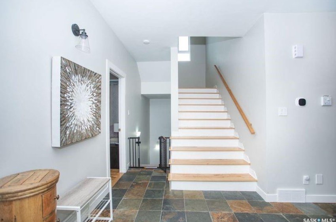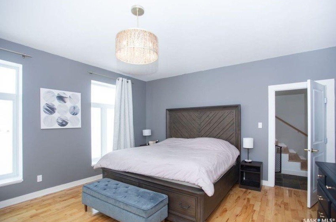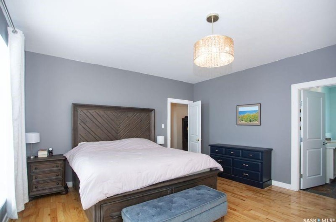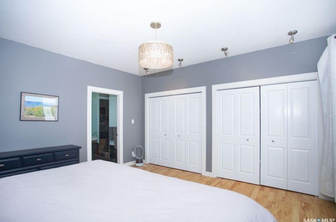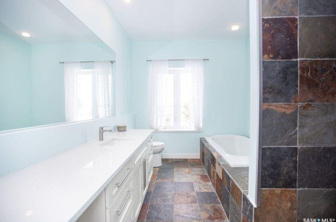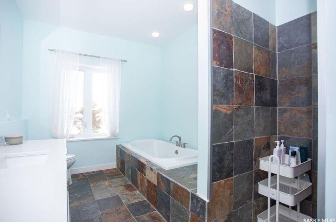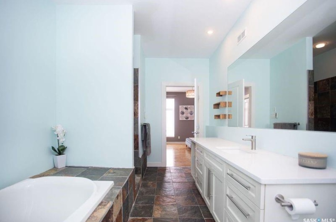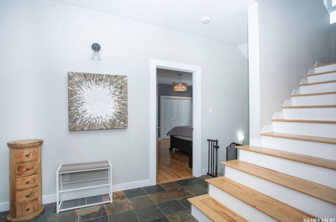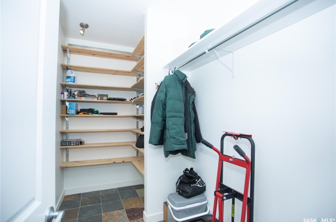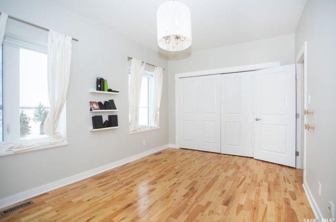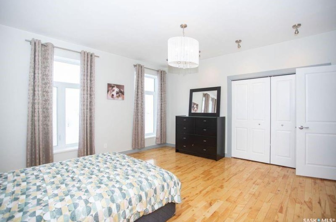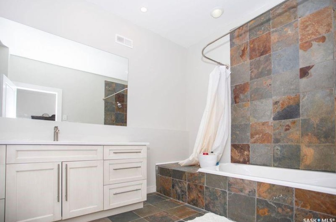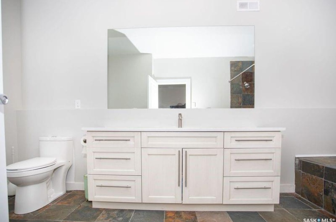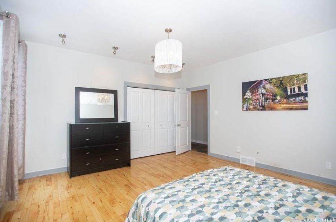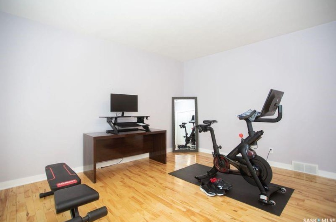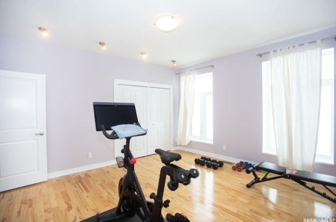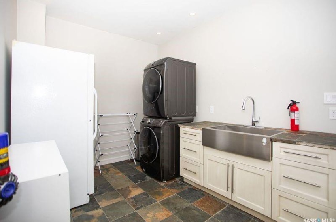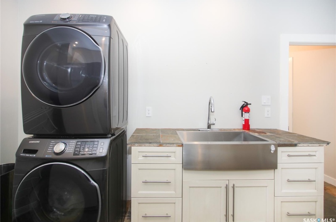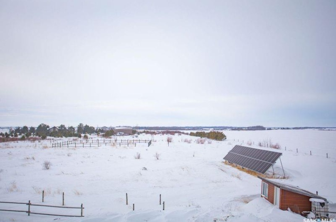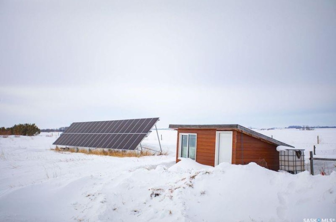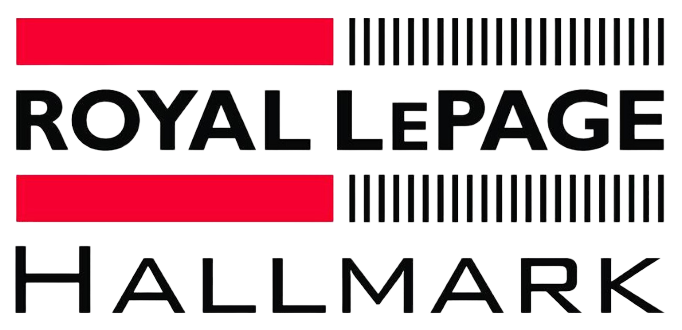With its striking and functional Norwegian design, over 3,800 sq. ft, impeccable luxury finishes, and convenient proximity to the city, this unique family home is where everyone will want to gather.
Situated on nearly 10 acres, this energy-efficient two-story home was custom-built with geothermal heating and solar-heated hot water, ensuring both sustainability and cost savings.
The second floor offers breathtaking prairie views and features a massive great room with vaulted ceilings, hardwood floors, and an abundance of windows that flood the space with natural light. The living room boasts updated lighting, custom built-ins, and and fireplace. The expansive dining area flows nicely into an updated kitchen, complete with stainless steel appliances, a large island with granite countertops, a subway-tiled accent wall with floating shelves, a walk-in pantry, and ample cabinet space.
This floor also includes a stylish two-piece powder room, a separate family room, and an additional office with a wet bar—perfect for work or relaxation.
On the main floor, you’ll find a charming foyer leading to the luxurious primary suite, which features double closets and a spa-like ensuite with a large soaker tub, a tiled walk-in shower, and an oversized vanity with granite countertops. Three additional oversized bedrooms offer plenty of closet space, and a stunning four-piece bathroom serves this level.
The partially finished basement provides even more space, featuring a family room, games room, den, and rough-in for an additional bathroom.
Step outside to enjoy the incredible outdoor living spaces. A large deck off the dining room is designed for entertaining, complete with an outdoor kitchen and sun cover to maximize the stunning views year-round.
With modern sustainability features, high-end finishes, and breathtaking surroundings, this move-in-ready home is truly one of a kind all with the convenience of a quick drive into the city of Saskatoon. Come see it for yourself!
-
Primary Bedroom( 14.11x15.2 )( Main / Wood )
-
4-pc en suite( xxx )( Main / Tile )
-
Bedroom( 15.8x10.8 )( Main / Wood )
-
Bedroom( 15.9x14.10 )( Main / Wood )
-
Bedroom( 15.9x14.10 )( Main / Wood )
-
4-pc bath( xxx )( Main / Tile )
-
Laundry/Mud Room( 8.9x14.5 )( Main / Tile )
-
Great Room( 13.8x34.5 )( 2nd / Wood )
-
Kitchen( 17.7x15.1 )( 2nd / Wood )
-
Dining Room( 17.5x15.1 )( 2nd / Wood )
-
2-pc bath( xxx )( 2nd / Tile )
-
Family Room( 2nd / Wood )
-
Office( 17.6x14.1 )( 2nd / Wood )
-
Recreation Room( 17.7x29.8 )( Basement / Laminate )
-
Other( 20.7x29.8 )( Basement / Concrete )
-
Storage( 10.8x13.6 )( Basement / Concrete )
Acreage For Sale
Rural Address, Vanscoy Rm No. 345, Saskatchewan S0K 1V0


- Benita McNeill
- View website
- 306-867-7082
-
benita@saskfarmrealtor.com
