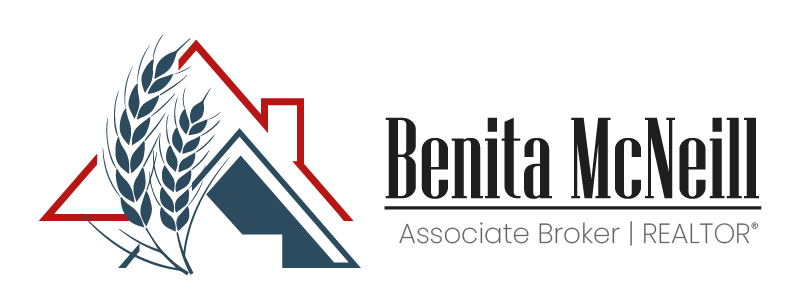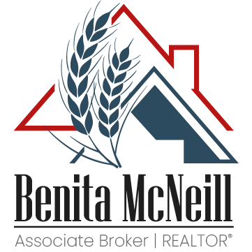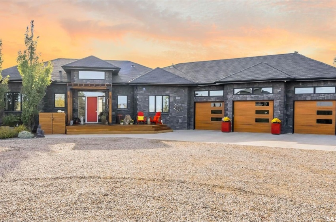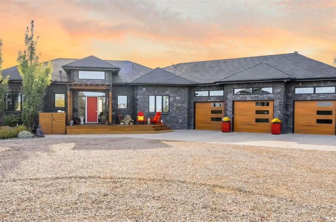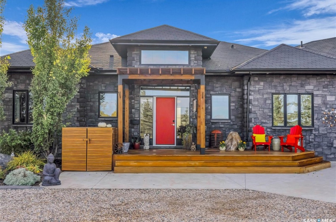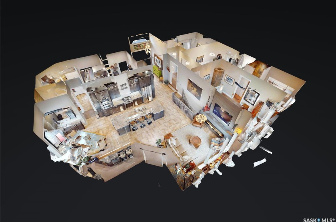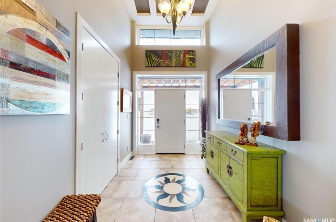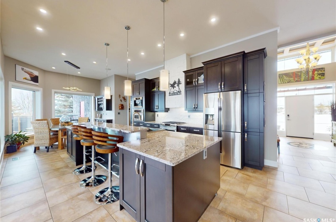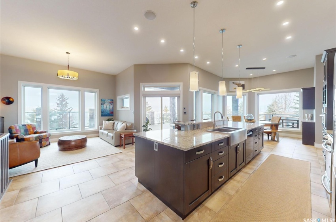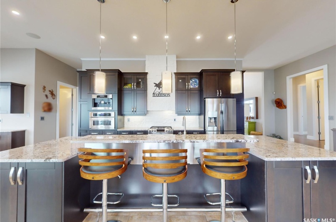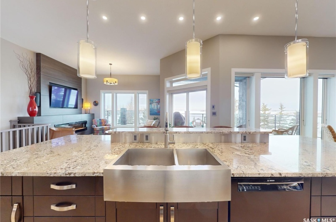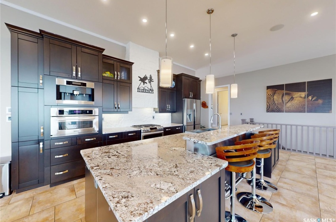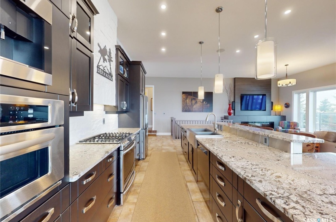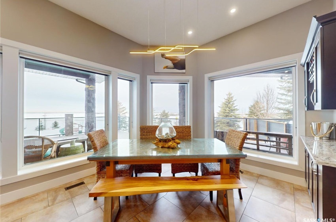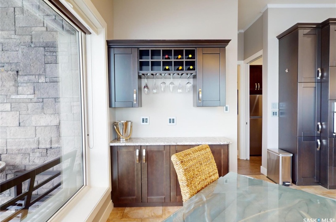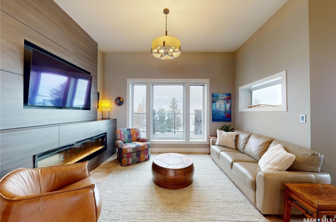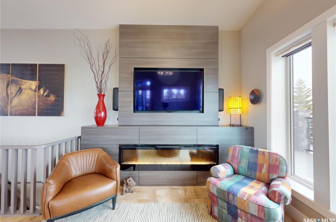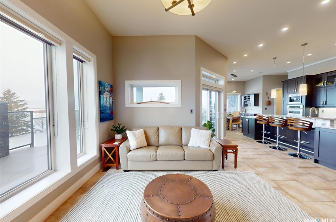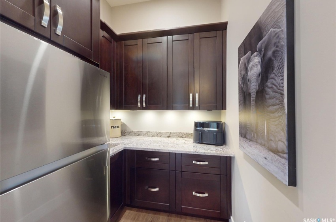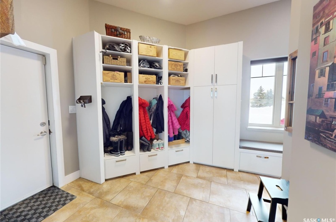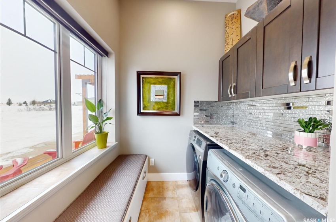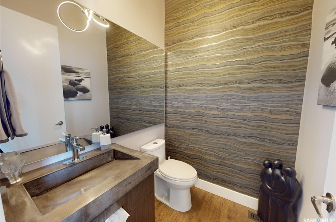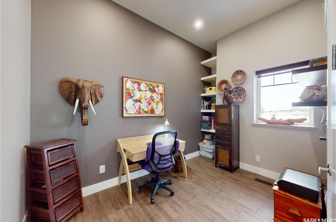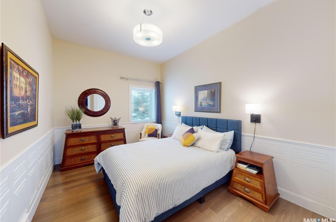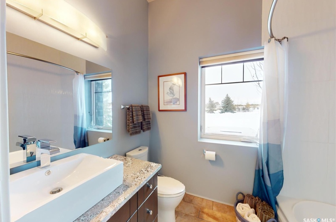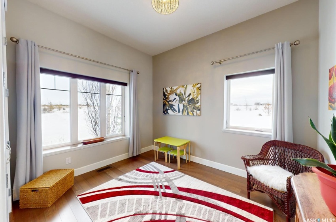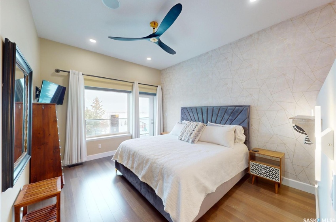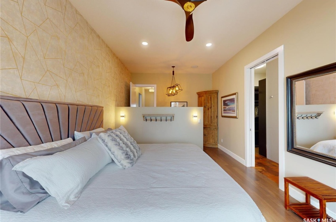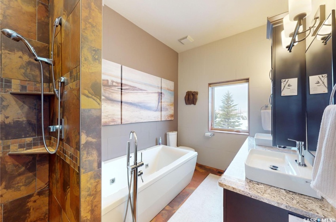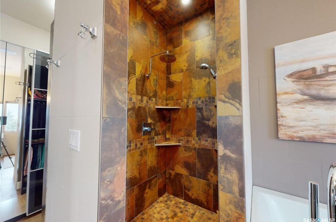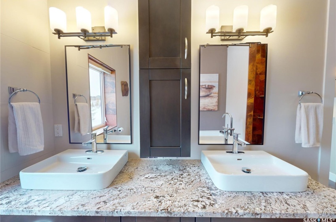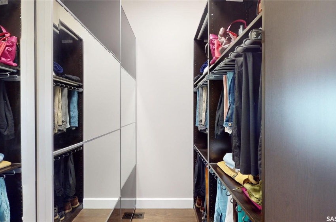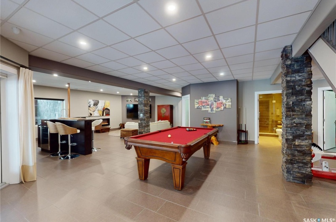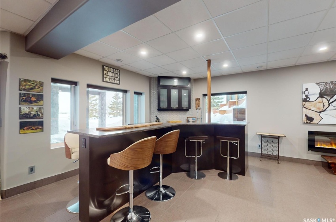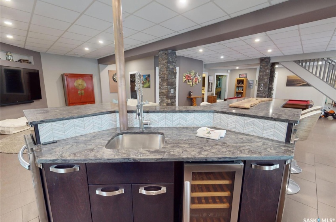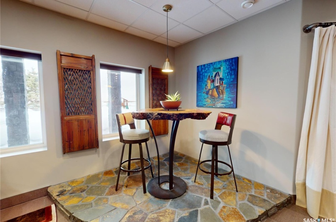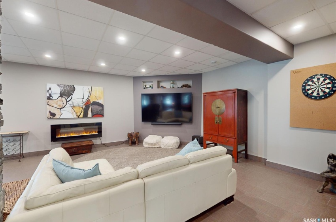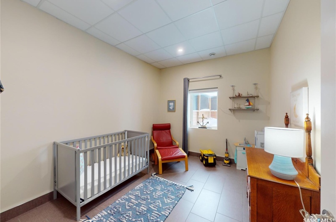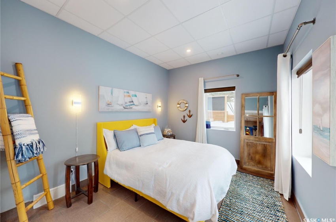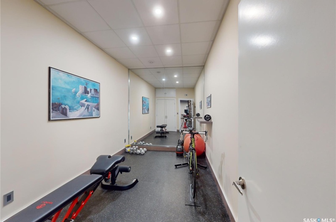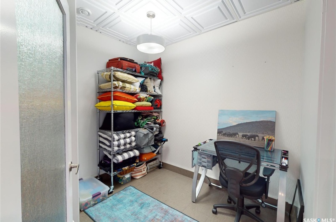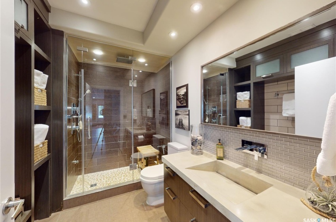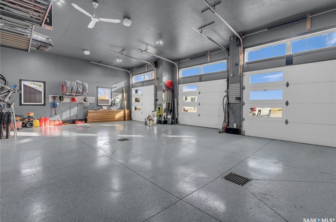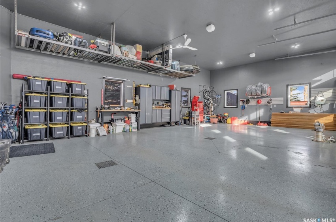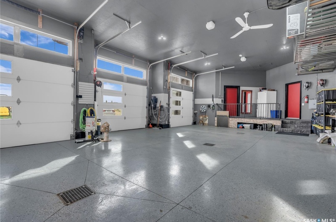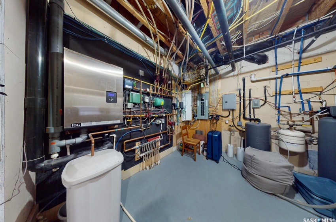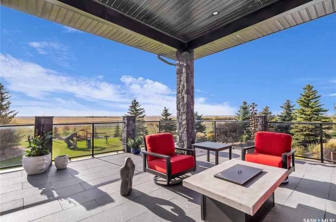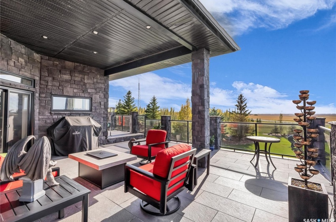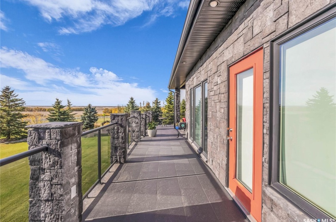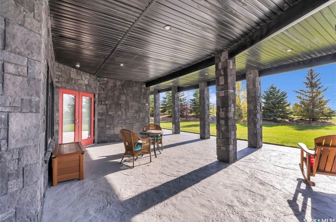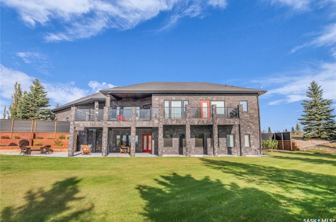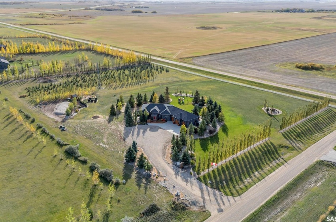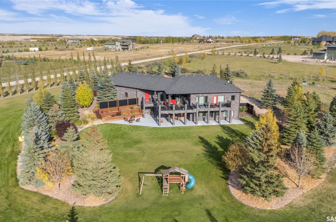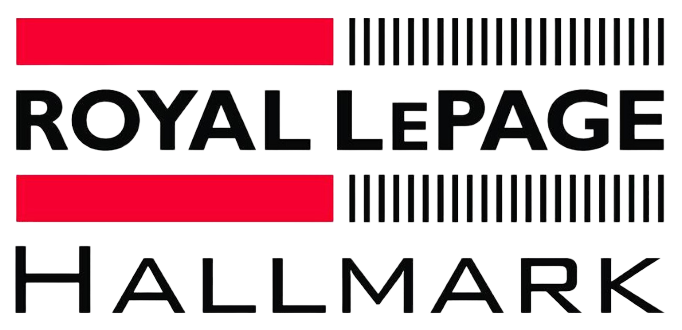Awesome walkout bungalow on 6 acres for sale just a short drive from Saskatoon in the desirable Bergheim Estates. Please view the Matterport 3D virtual tour in this listing. You’ll fall in love with this stone-covered custom-built home where luxury meets beauty, and premium levels of quality and efficiency are showcased. With over 4,200 square feet of living space, this home is the perfect fit for families large or small. Lofty ceilings float 10 feet above the main floor and 14 feet over the grand foyer, all supported with an ICF foundation from footings to trusses. An open-concept layout contains a chef-worthy kitchen with high-end appliances and built-in Meile coffee maker, a butler’s pantry and a great room with fireplace. Sliding glass doors open to an expansive wrap-around deck where breathtaking views can be enjoyed. Retreat to the primary bedroom with a spa-like ensuite and custom walk-in closet, along with it’s own deck access. Comfortable in-floor heating runs throughout the home on both levels and also heats the huge triple garage with high ceilings, windows for natural light and an epoxy floor. The basement is completely finished again with a large open concept area, a wet bar, 4th and 5th bedrooms, a 4th bathroom with steam shower, and an exercise room. Garden doors in the walkout open onto a massive stamped concrete patio sheltered by the deck above providing another vast outdoor area to enjoy. Fully automated Control 4 system for audio, video, and 6 camera security system. The yard site is finely manicured with lush green grass, hundreds of trees, and wonderful landscaping features, all irrigated by a well. Far too many wonderful features to mention, this home must be seen to be fully appreciated. Additional information package is available, call now for your own private showing!
-
Kitchen( 18.8x10.1 )( Main / Tile )
-
Dining Room( 12.2x9.6 )( Main / Tile )
-
Living Room( 14.3x11.0 )( Main / Tile )
-
Primary Bedroom( 18.8x11.5 )( Main / Laminate )
-
4-pc en suite( 12.6x7.6 )( Main / Tile )
-
Bedroom( 9.10x13.3 )( Main / Laminate )
-
4-pc bath( 7.9x5.0 )( Main / Tile )
-
Bedroom( 11.5x9.6 )( Main / Laminate )
-
Office( 11.8x7.10 )( Main / Laminate )
-
2-pc bath( 5.7x5.4 )( Main / Laminate )
-
Mudroom( 10.5x9.1 )( Main / Tile )
-
Laundry( 7.0x6.10 )( Main / Tile )
-
Family Room( 27.8x17.7 )( Basement / Tile )
-
Games Room( 22.6x16.5 )( Basement / Tile )
-
Bedroom( 11.10x9.10 )( Basement / Tile )
-
3-pc bath( 9.9x5.5 )( Basement / Tile )
-
Bedroom( 11.10x9.10 )( Basement / Tile )
-
Recreation Room( 13.9x8.5 )( Basement / Tile )
-
Den( 10.7x8.2 )( Basement / Tile )
-
Utility( 20.0x11.5 )( Basement / Concrete )
Acreage For Sale
101 Stoney Ridge CRESCENT, Bergheim Estates, Saskatchewan S7A 0A6


- Benita McNeill
- View website
- 306-867-7082
-
benita@saskfarmrealtor.com
