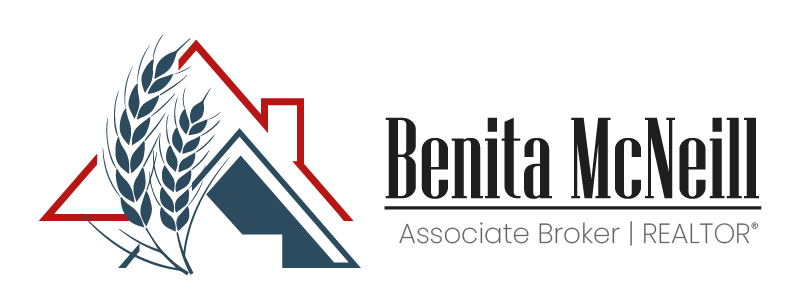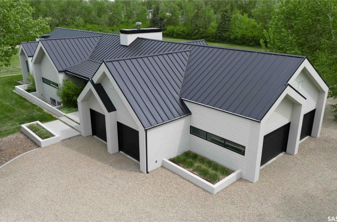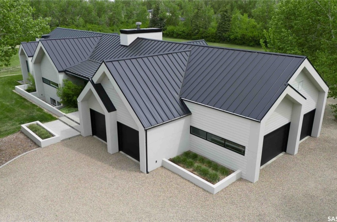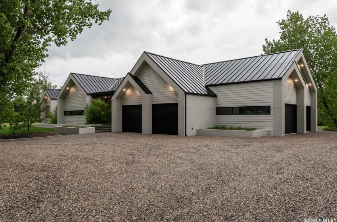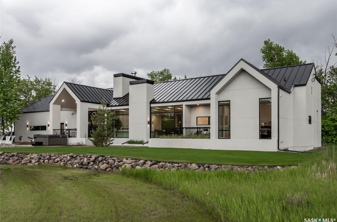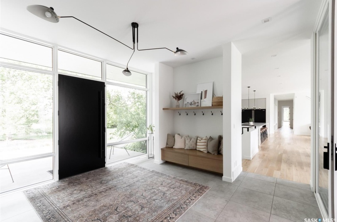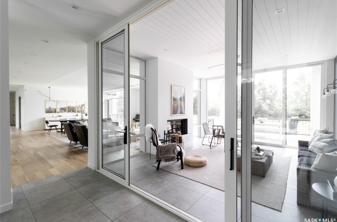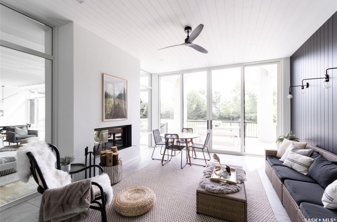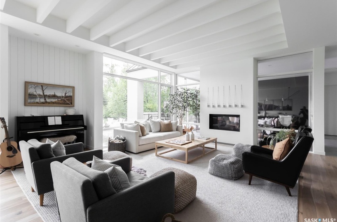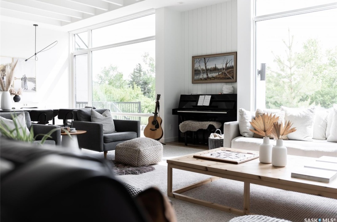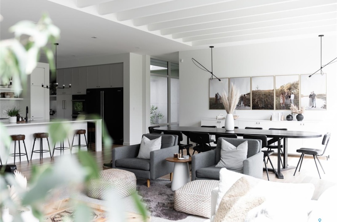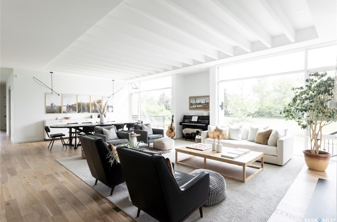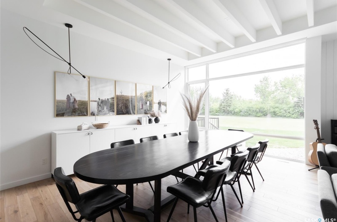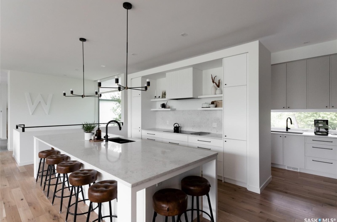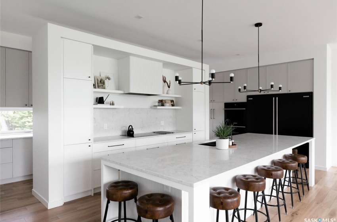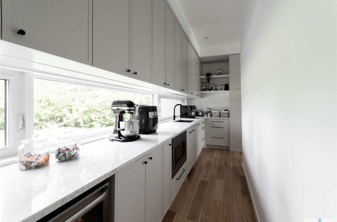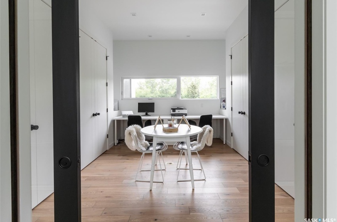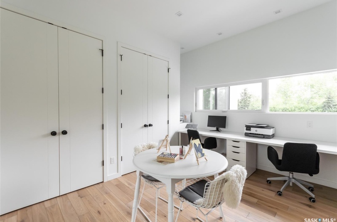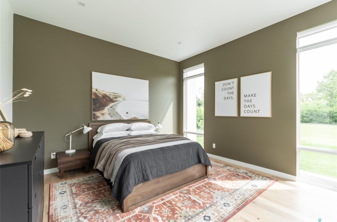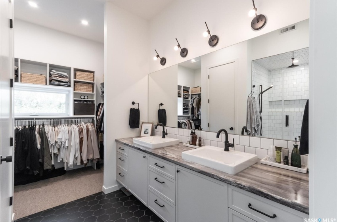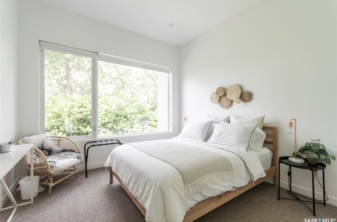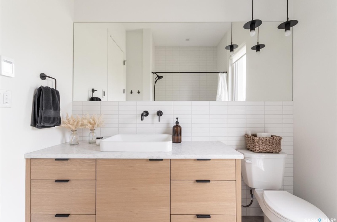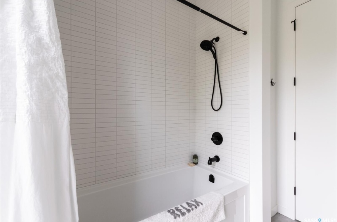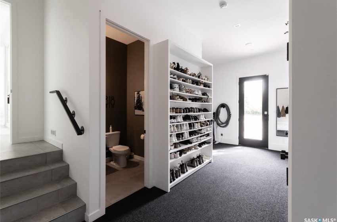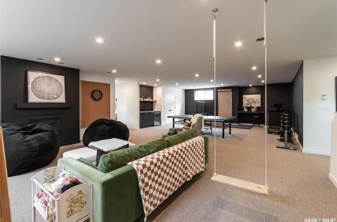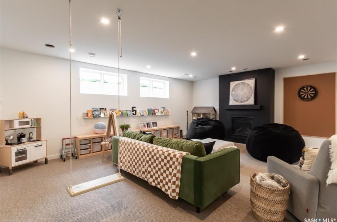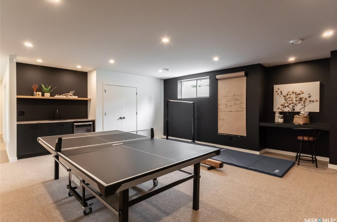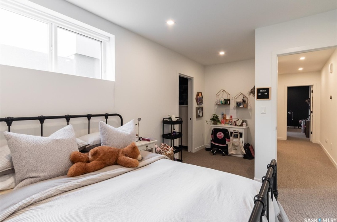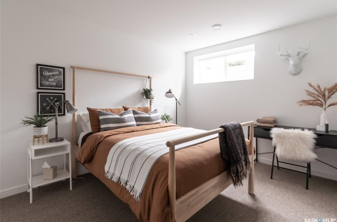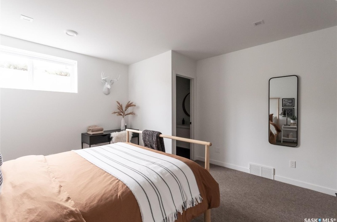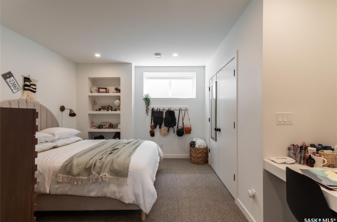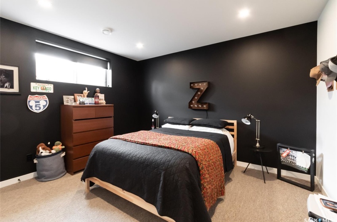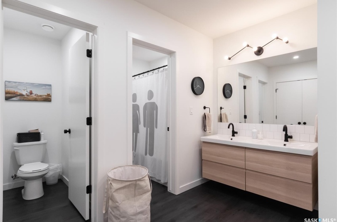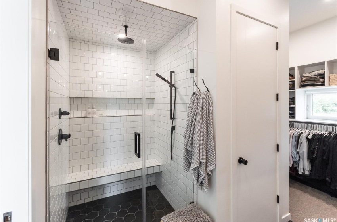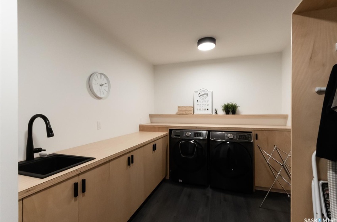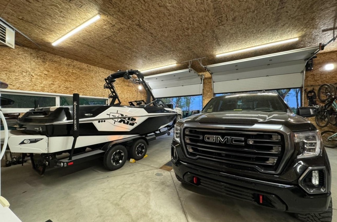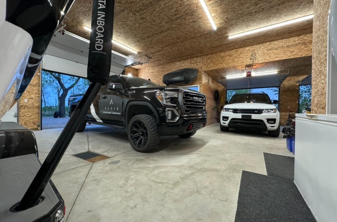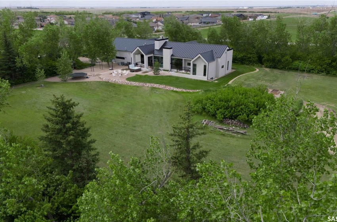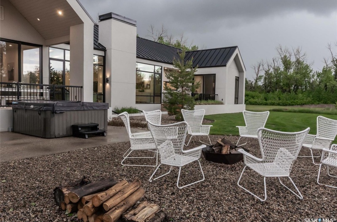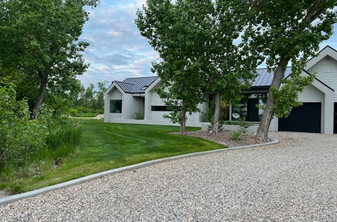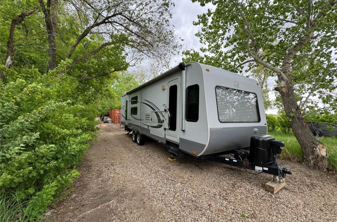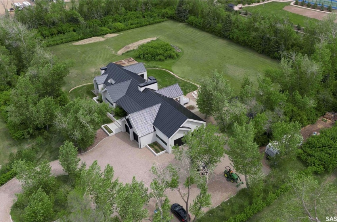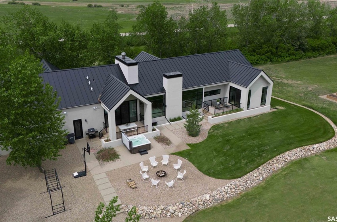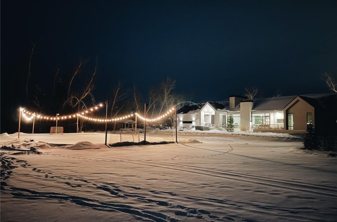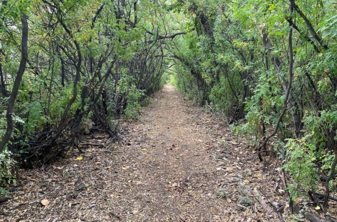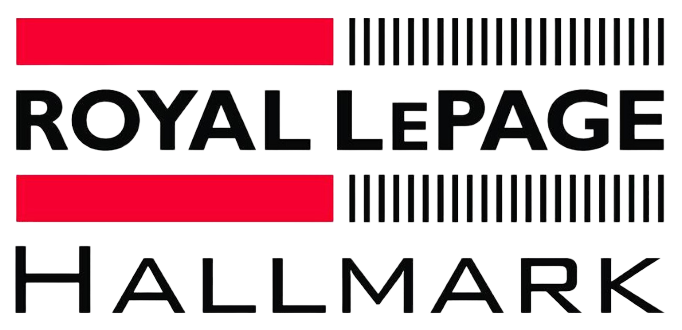Stunning one of a kind custom build. Priced below appraised value and well below replacement value. Multiple award winning custom home in a prime acreage location seconds from White City. This home is 3163 sq/ft (with na fully developed basement bringing it to a total of 5958 sq/ft developed space) Upon entering this awe-inspiring home you are greeted with a large foyer and you can go directly through to the four season Patio Room, which can be used as an extension to the deck in the summer, or can be used as a cozy sitting room in the winter time. To your right is a large Mudroom with a half bath, storage for sports equipment, benches for tying skates and a spot for hot tub towels. This leads to the oversized 4.5 car heated garage with floor drains for washing vehicles. The Great Room is on the other side of the foyer where you’re greeted by a large, yet cozy entertaining space. There is a piano or bookshelf niche, as well as the Stuv two sided fireplace. The dining room fits a large table. The kitchen has a large island, double wall ovens, induction cooktop, and a scullery which replaces the typical pantry. The scullery has a second dishwasher, second sink and lots of extra prep space and area to hide the mess! The main floor boasts 10′ ceilings with many floor to ceiling windows. The entire home has 6 bedrooms, 3 full bathrooms, and 2 half bathrooms.
Much of the home is fully automated, and can be controlled remotely from your smartphone through apps including; fully automated and programmable Lutron lighting, alarm system, garage doors, doorbell, heating and cooling, cameras, surround sound. The park-like yard is fully treed, and EXTREMELY low maintenance. A small, manicured area of the yard with underground sprinklers, surrounded by many trees. Close to all the amenities of White City and Regina. Paved roads and bike paths to school and are right outside your door. Bussing is also provided to both elementary & high school. And much more.
Acreage For Sale
99 White City DRIVE, Edenwold Rm No. 158, Saskatchewan S4L 5B1


- Benita McNeill
- View website
- 306-867-7082
-
benita@saskfarmrealtor.com
