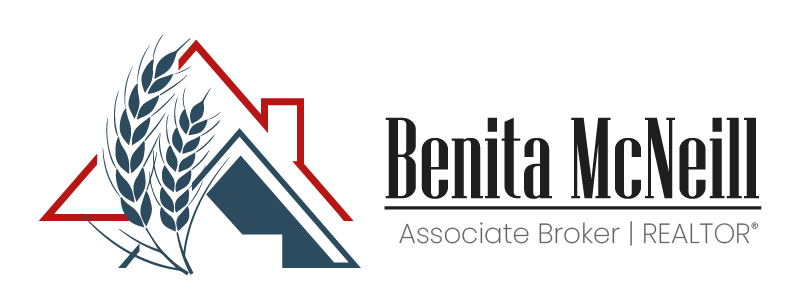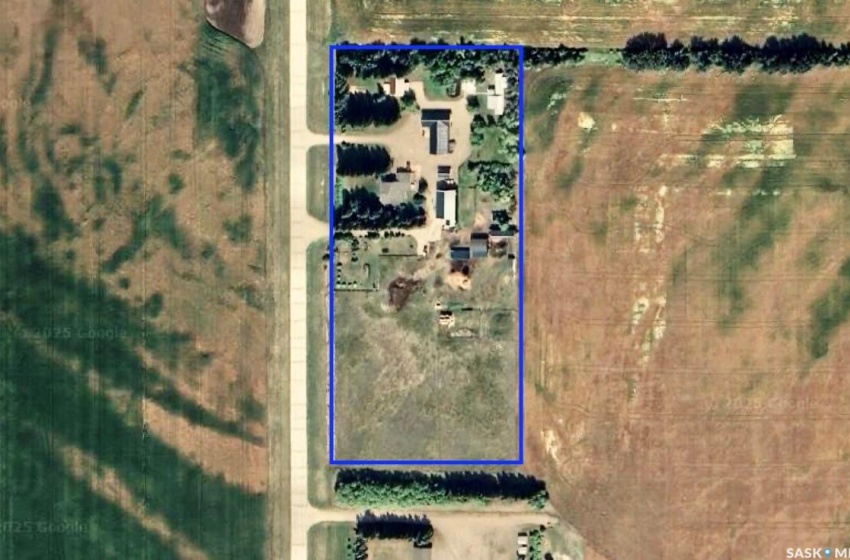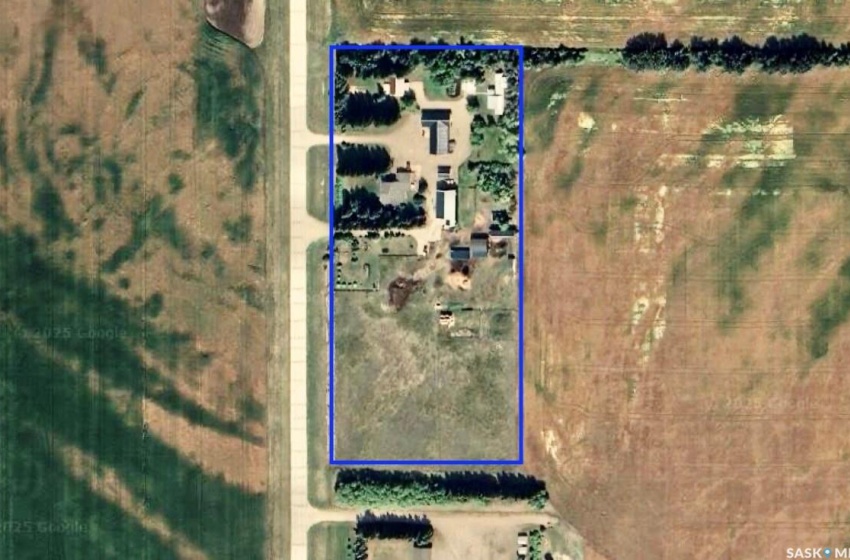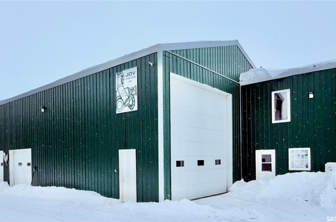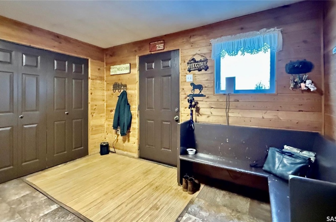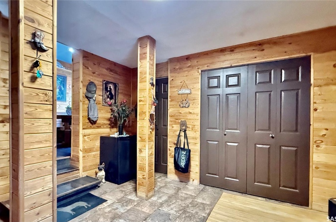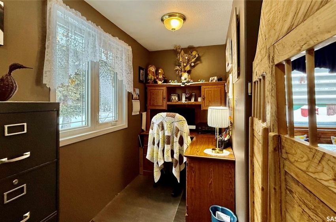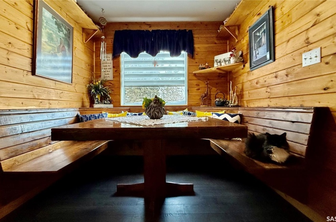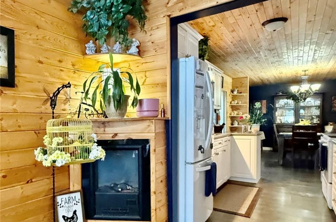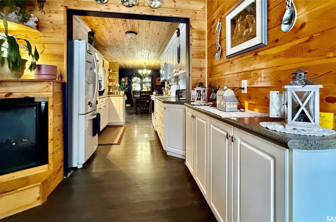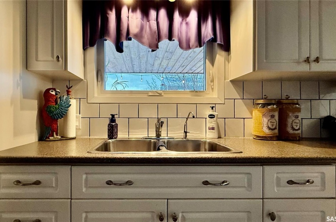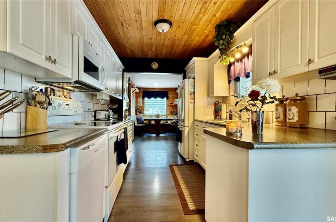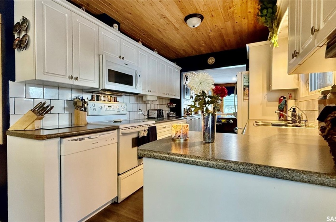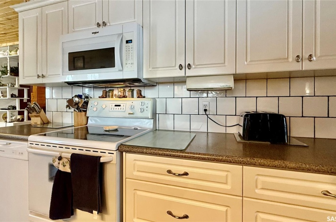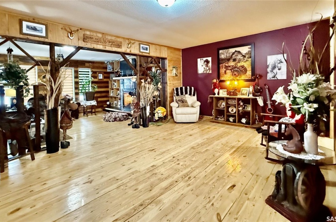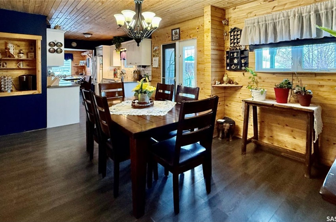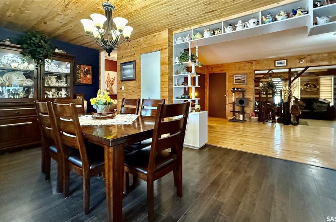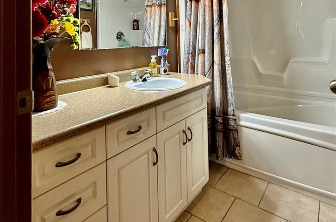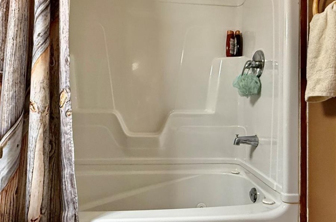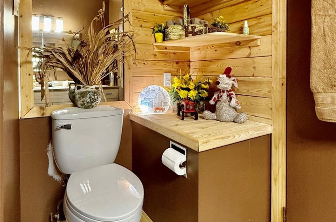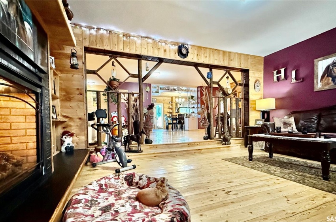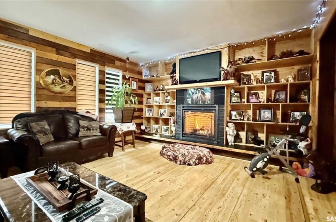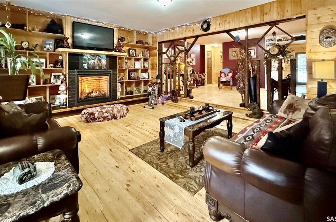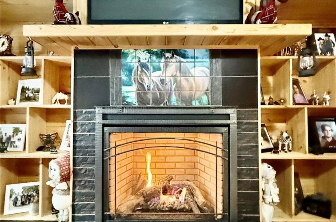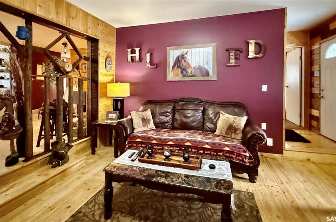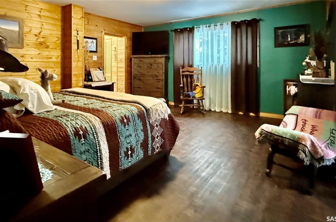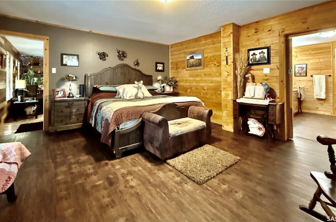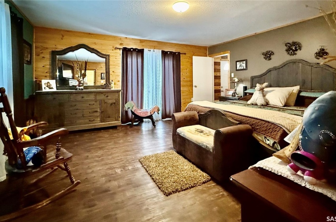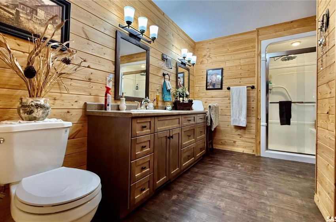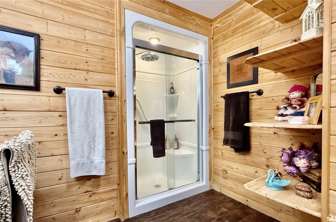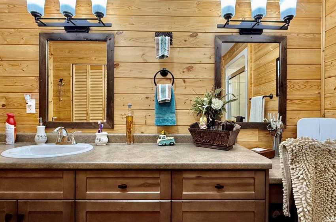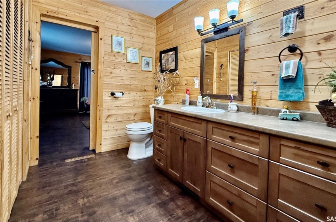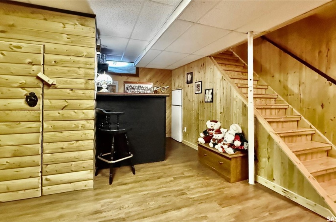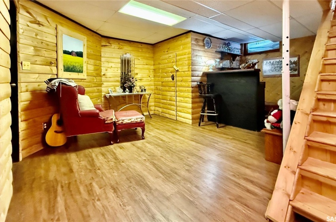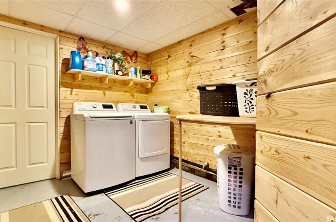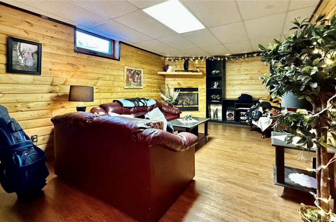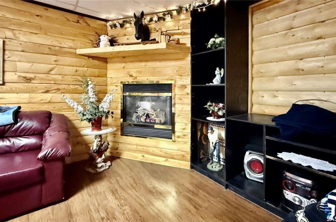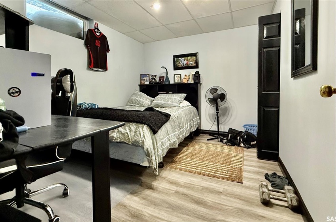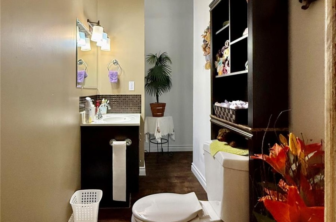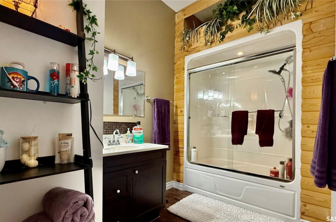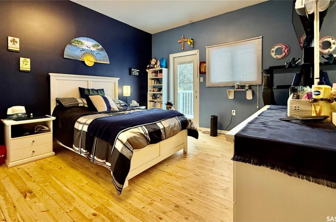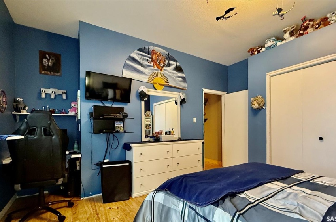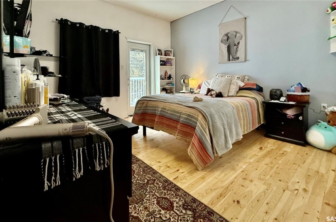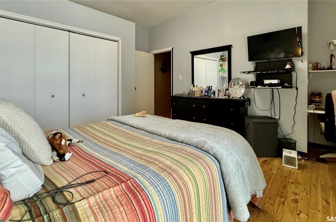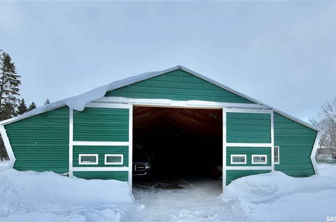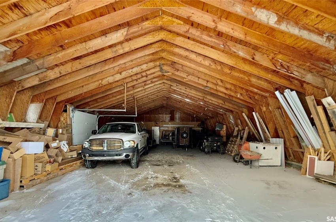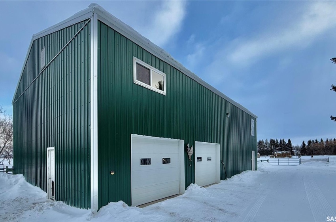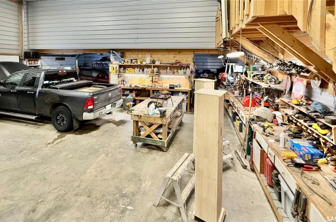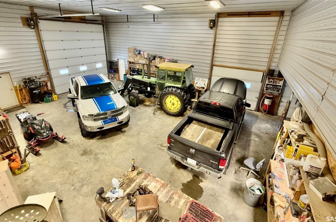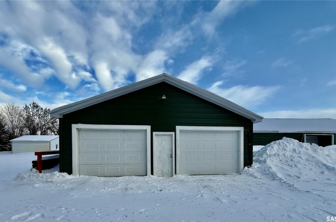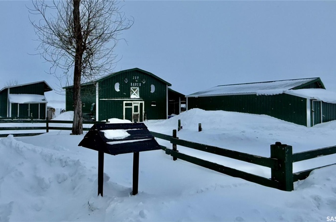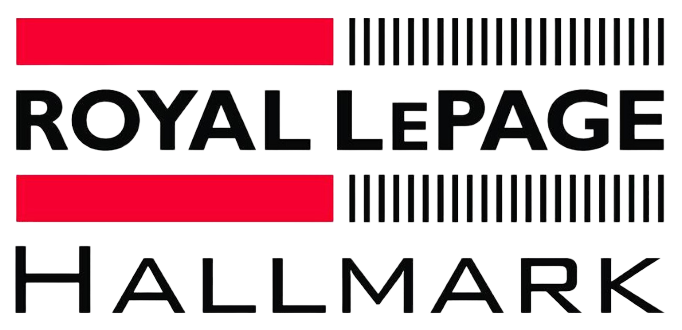This incredible property offers a unique opportunity with multiple homes, extensive outbuildings, and top-tier amenities, making it ideal for multi-generational living, rental income, or a diverse range of agricultural and business ventures. The main house is an impressive 2,430 sq. ft. home featuring five bedrooms and four bathrooms, providing plenty of space for family and guests. In addition, there are two more homes—a cozy two-bedroom, one-bathroom house and a spacious three-bedroom, one-bathroom home—perfect for extended family, staff housing, or rental potential.
Beyond the homes, this property is packed with functional and well-maintained buildings to suit a variety of needs. A heated 40′ x 60′ shop with full living quarters offers convenience and versatility, while the heated three-car detached garage and two additional single-car detached garages provide ample storage. For those with livestock or agricultural interests, the 32′ x 24′ barn includes a heated well and water room, complemented by three animal shelters. Seven Sandpoint wells ensure a reliable water supply, and a large 28′ x 60′ cold storage shed adds even more utility. With so much to offer, this is truly a one-of-a-kind property with endless possibilities! Please contact us to schedule a tour and for additional pictures and the information package.
-
Porch( 12x12 )( Main / Linoleum )
-
Nook( 8x16 )( Main / Laminate )
-
Dining Room( 10x17 )( Main / Laminate )
-
Great Room( 15x18 )( Main / Wood )
-
Primary Bedroom( 15x16 )( Main / Vinyl Plank )
-
3-pc bath( 5x6 )( Main / Tile )
-
Office( 5x15 )( Main / Laminate )
-
Kitchen( 9x11 )( Main / Laminate )
-
Living Room( 13x23 )( Main / Wood )
-
Bedroom( 10x12 )( Main / Laminate )
-
3-pc en suite( 6x12 )( Main / Vinyl Plank )
-
Bedroom( 12x13 )( 2nd / Wood )
-
Bedroom( 12x12 )( 2nd / Other )
-
4-pc bath( NAxNA )( 2nd / Vinyl Plank )
-
Family Room( 12x20 )( Basement / Laminate )
-
Recreation Room( NAx18 )( Basement / Laminate )
-
Bedroom( 10x12 )( Basement / Vinyl Plank )
-
Laundry( 8x8 )( Basement / Concrete )
-
3-pc bath( 5x6 )( Basement / Vinyl Plank )
Acreage For Sale
Rural Address, Torch River Rm No. 488, Saskatchewan S0E 1E0


- Benita McNeill
- View website
- 306-867-7082
-
benita@saskfarmrealtor.com
