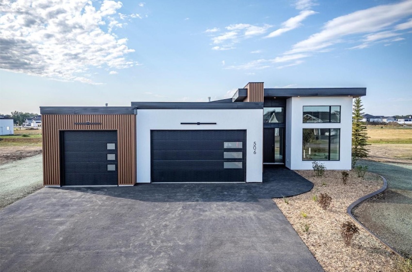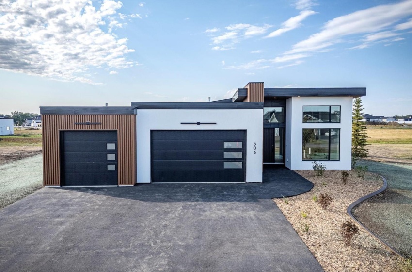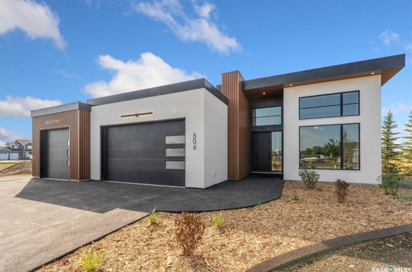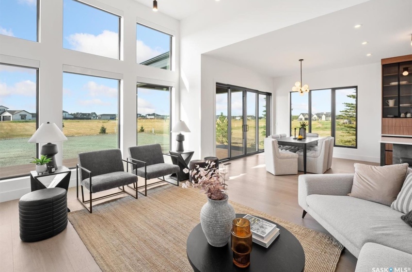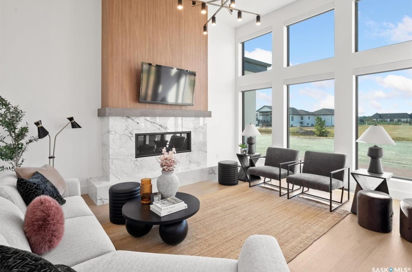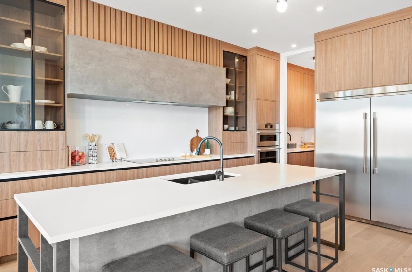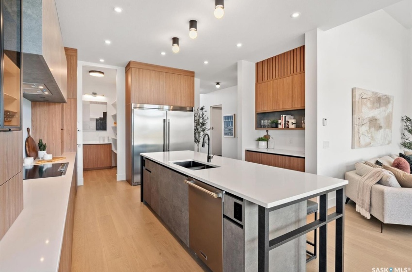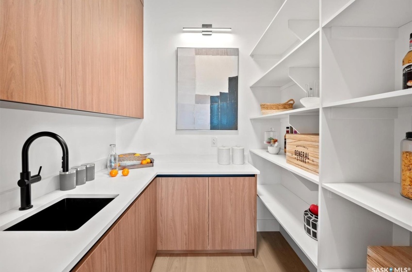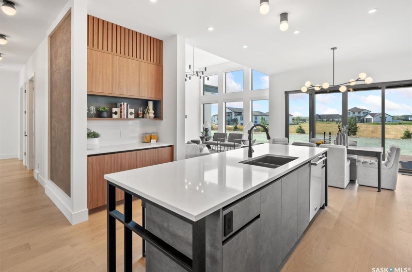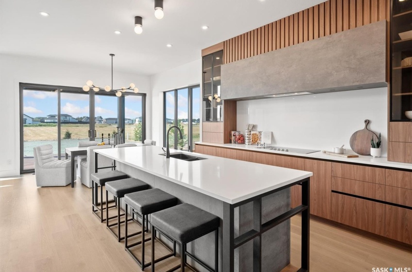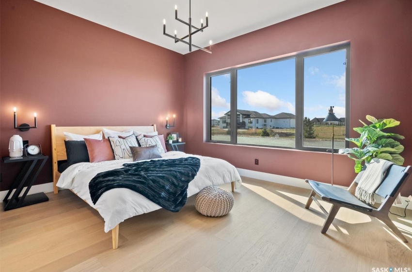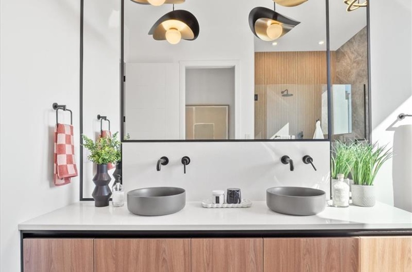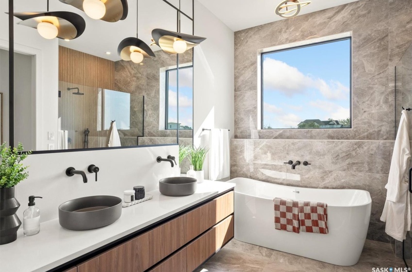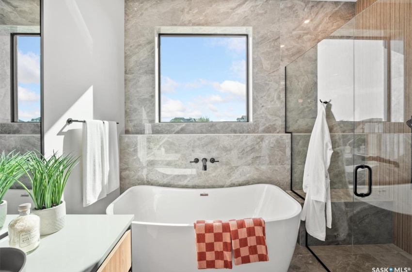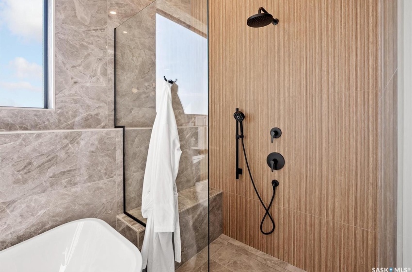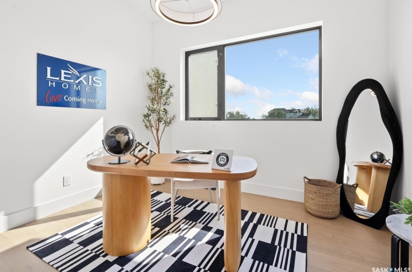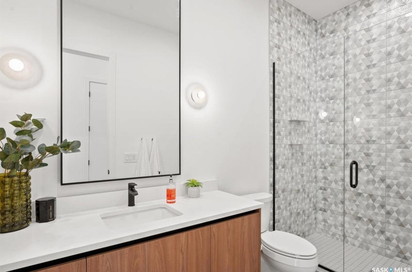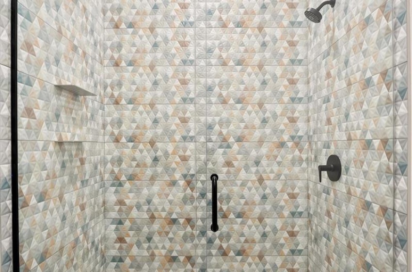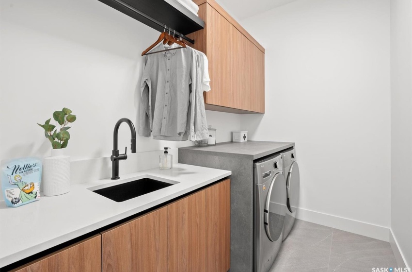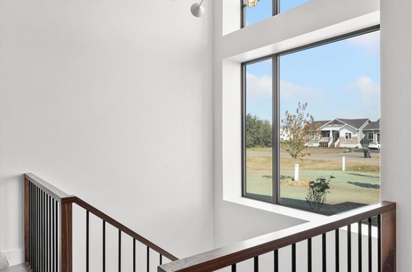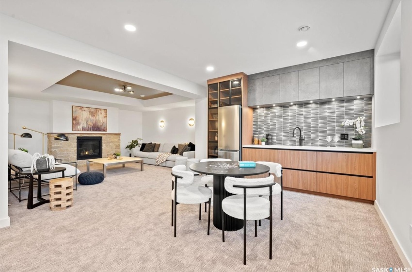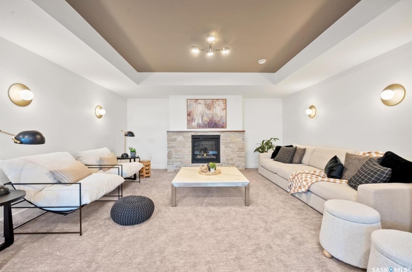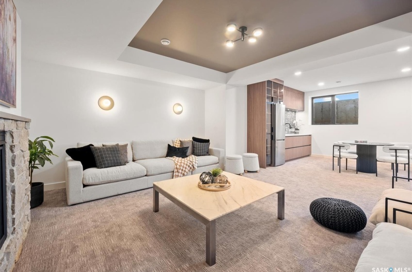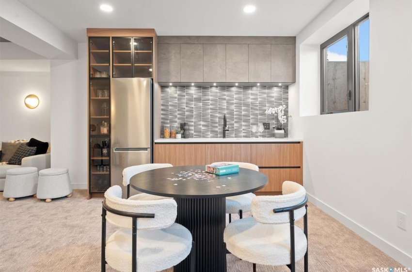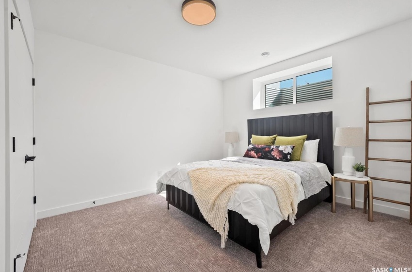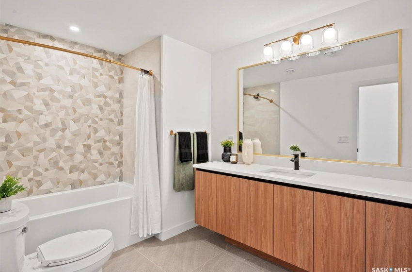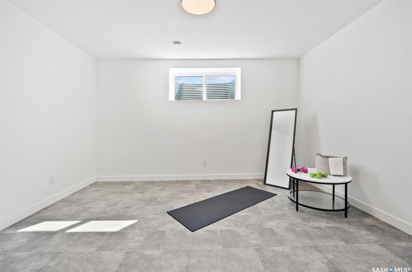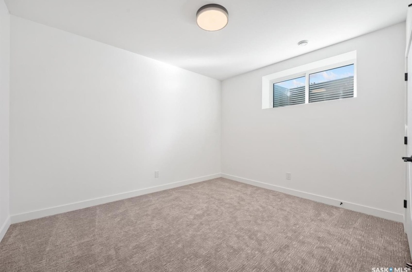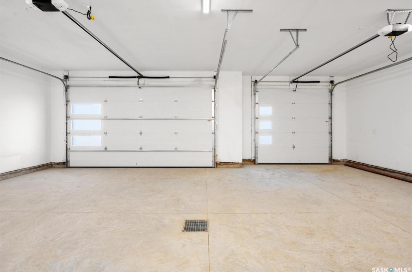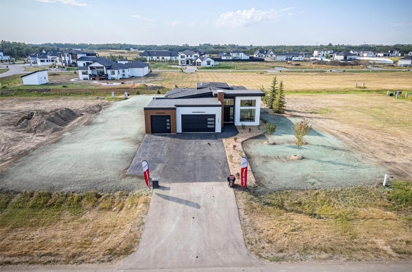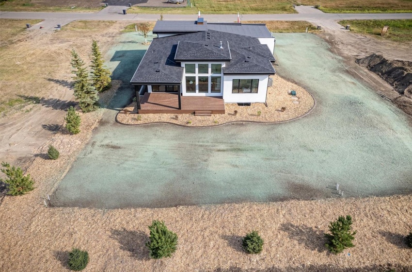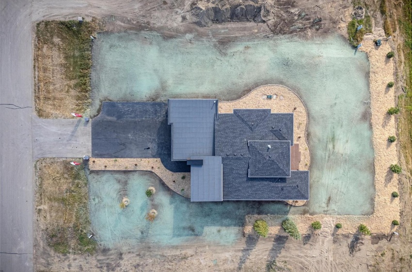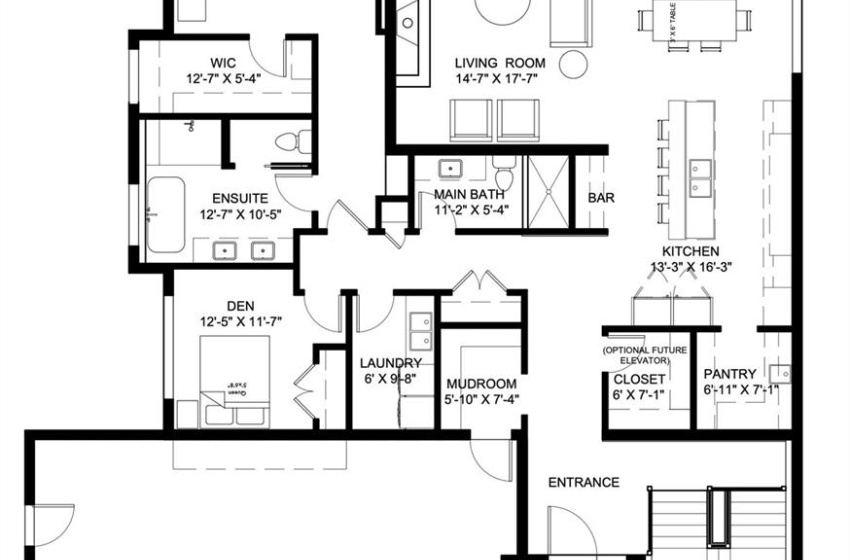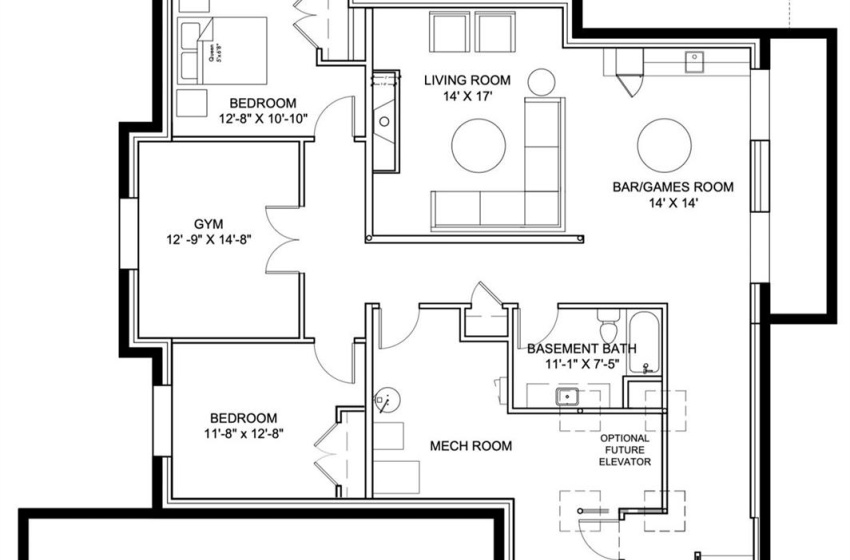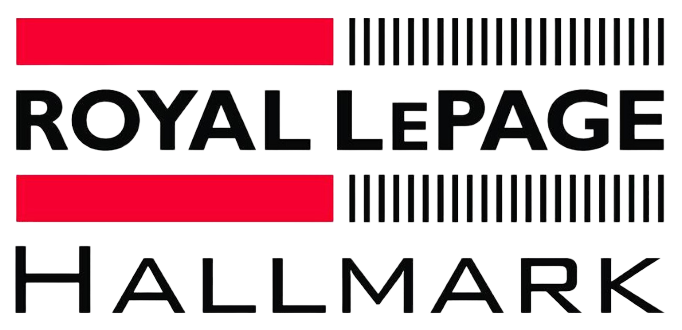This beautiful new bungalow was designed and built by award-winning homebuilder, Lexis Homes. Located just minutes south of Saskatoon on a half-acre lot in Edgemont Park Estates, the future homeowner will enjoy the serenity of acreage living while having convenient access to city amenities. This home includes a finished basement, landscaped yard with trees, and an asphalt driveway. The 2,100 sq. ft bungalow features 10ft ceilings throughout the main floor. The living room and front entry feel grand, with 14t ceilings. Large windows throughout allow for maximum natural light, while two gas fireplaces offer warmth. The interior is impressive, with stunning design details throughout the house. The modern exterior design is completed with maintenance free stucco and metal accents. A key feature of this home is the accessibility it offers. The home is without stairs at the garage entry, and only one step at the front entrance , offering seamless mobility. Additionally, the home includes wide hallways, doorways, and provisions for a future elevator. Other highlights of this home include two bar areas, a gym, and a large covered deck. The basement features large windows to keep the space bright and welcoming. A triple car garage includes an area for a future workbench or recreational storage as well as a heater for cold days. The home is well-insulated with R38 walls on the main floor, R28 basement walls, and insulation under the basement slab for maximum comfort. A tankless water is included for the best energy efficiency. As a Holmes Approved Homebuilder, all Lexis builds include 3 detailed inspections during the build performed by Mike Holmes approved inspectors. This floor plan can also be built on our golf course walk out lots in the Westhills at the Willows.
-
Living Room( 14.7x17.7 )( Main / Hardwood )
-
Dining Room( 13.7x11.5 )( Main / Hardwood )
-
Kitchen( 13.7x16.3 )( Main / Hardwood )
-
Primary Bedroom( 12.7x14.11 )( Main / Hardwood )
-
5-pc en suite( 10.5x12.6 )( Main / Tile )
-
Bedroom( 10.1x11.7 )( Main / Hardwood )
-
4-pc bath( 5.4x11.2 )( Main / Tile )
-
Laundry( 6x9.8 )( Main / Tile )
-
Mudroom( 5.10x7.4 )( Main / Tile )
-
Family Room( 13.11x17 )( Basement / Carpet )
-
Bedroom( 10.9x12.7 )( Basement / Carpet )
-
Games Room( 12x14.4 )( Basement / Carpet )
-
4-pc bath( 7.7x11.1 )( Basement / Tile )
-
Other( 12x14.8 )( Basement / Linoleum )
Acreage For Sale
506 Edgemont STREET, Corman Park Rm No. 344, Saskatchewan S7T 0Z7


- Benita McNeill
- View website
- 306-867-7082
-
benita@saskfarmrealtor.com


