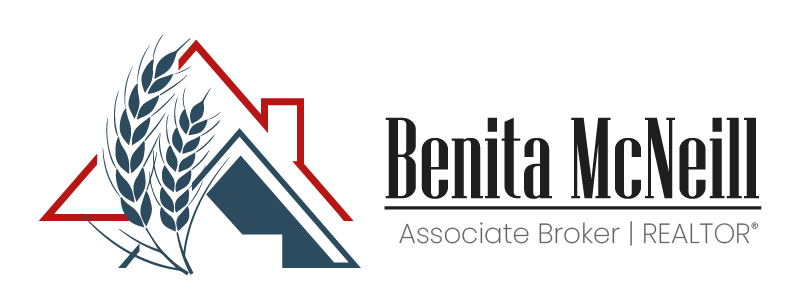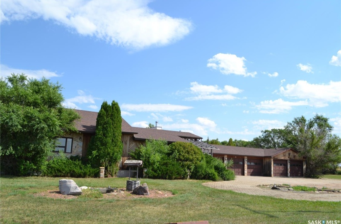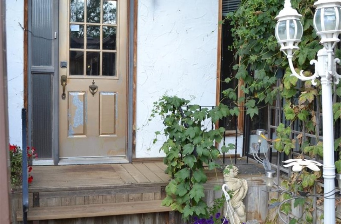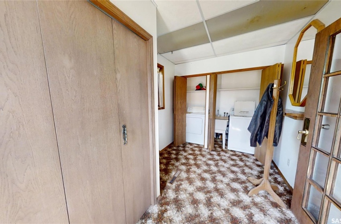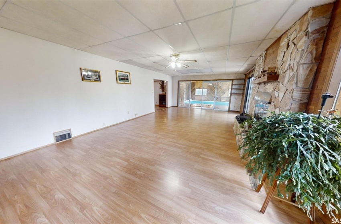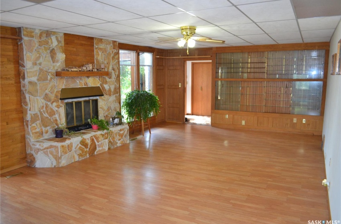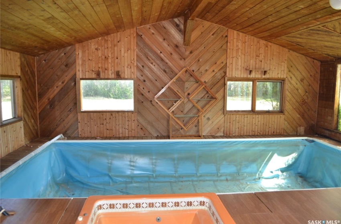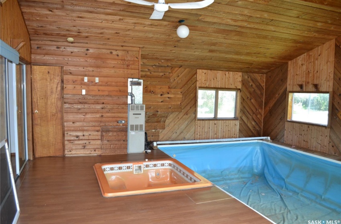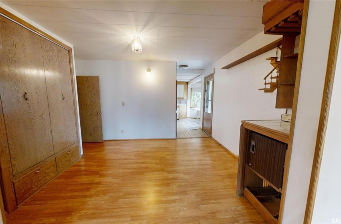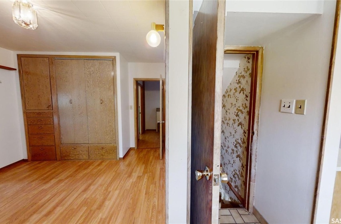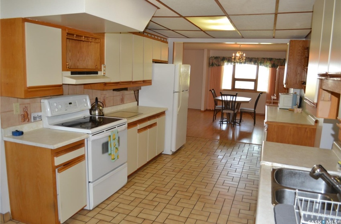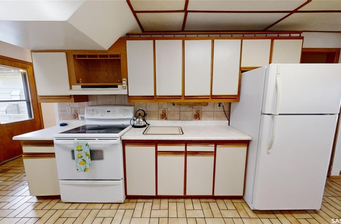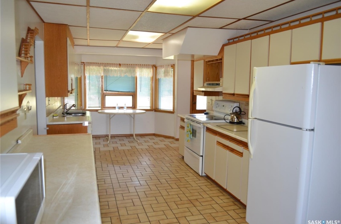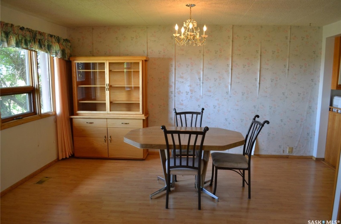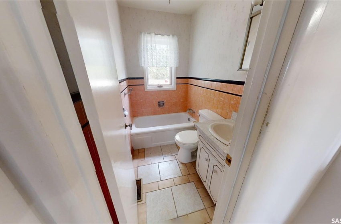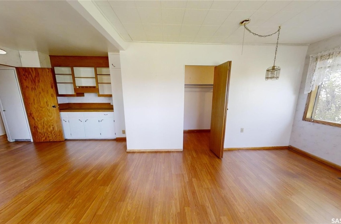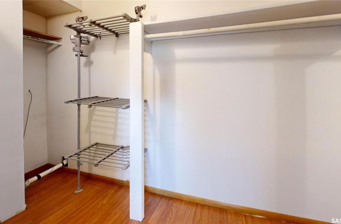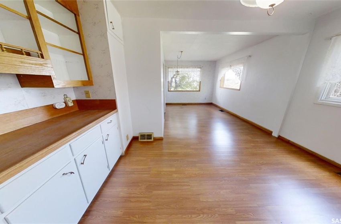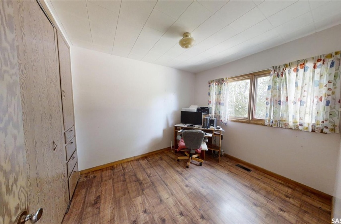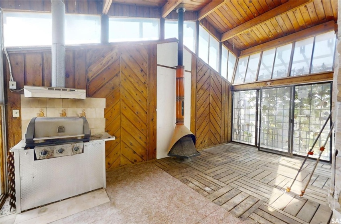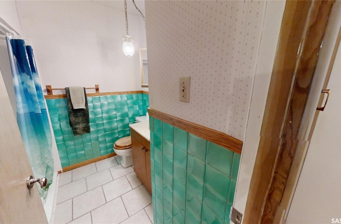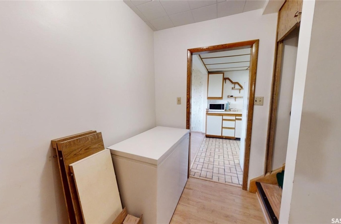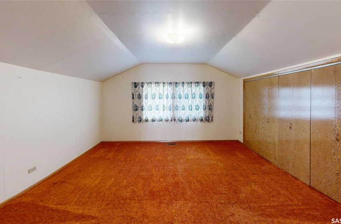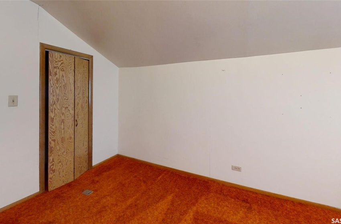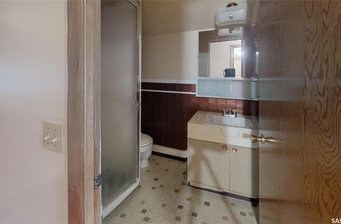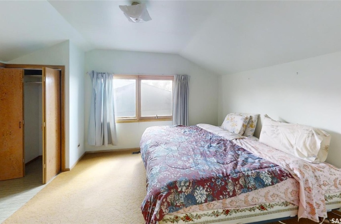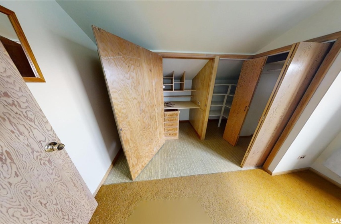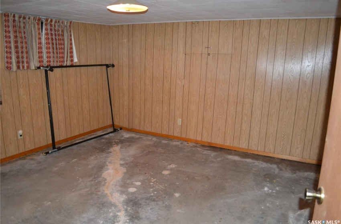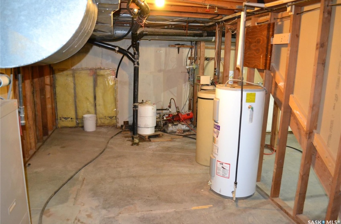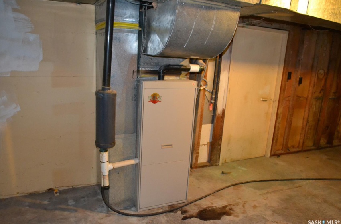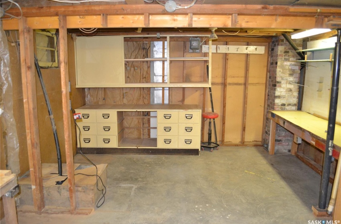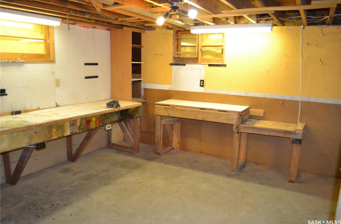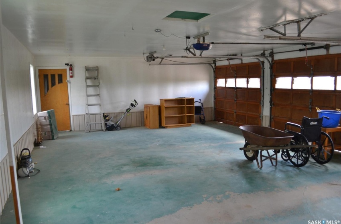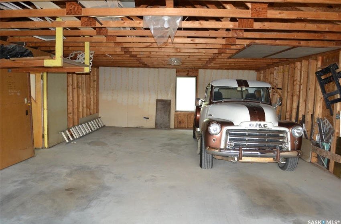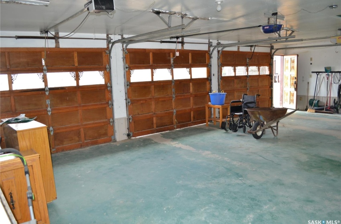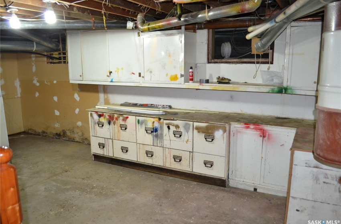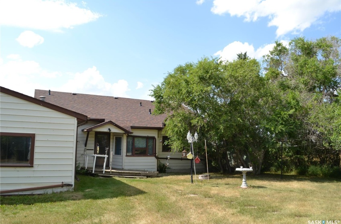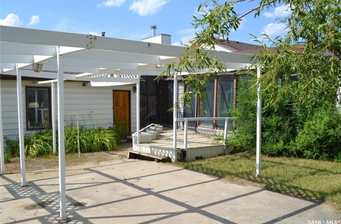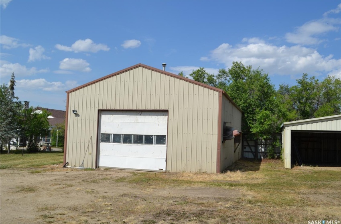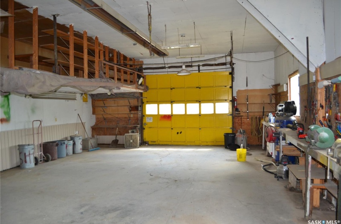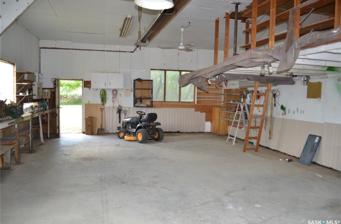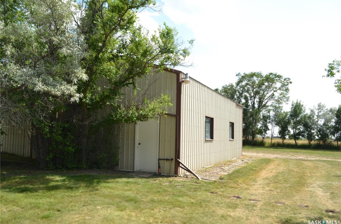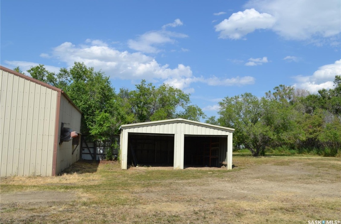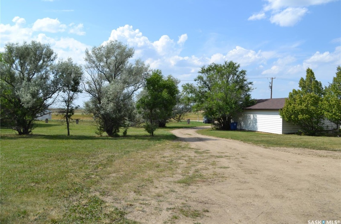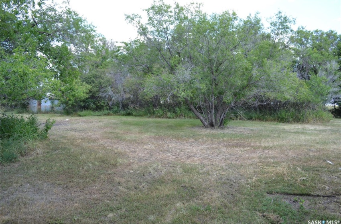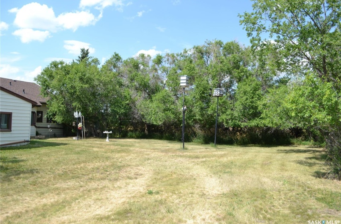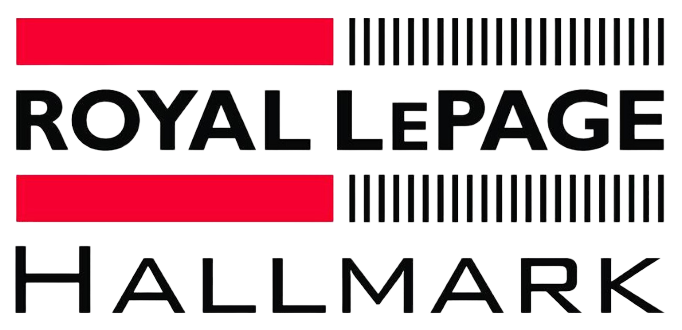This property offers acreage life within the Town of Kindersley Limits! Beautifully treed 2 acreage parcel with a 1.5 story home (approx. 1980 sq. ft. of living space). Huge attached 5 door garage (outside access), with the first triple garage measuring 36’ x 22’ with a man door into the double garage measuring 22’ x 40’. Enter the home into the mudroom with main floor laundry, complete with laundry sink behind closet doors. A glass door leads to the large family room with wood burning fire place view/access to the pool / hot tub room as well as access to the enclosed veranda. Veranda has a vintage wood burning fireplace, bbq area, patio doors to the pool room, as well as to the back patio. Off the family room is a bonus room with built-ins for storage, could be a play area, office nook or entertaining space. Just around the corner to the garden door to the back yard and the kitchen/dining room. A wide galley kitchen with breakfast nook overlooking the back yard is open to the dining room & living room. Just off the kitchen is the large primary bedroom with 3 picture windows, a walk in closet & built-in storage with counter top. A 2nd bedroom is just up the hall as well as the 3 PC bath. A 2nd 3pc on the main level has a walk in shower for easy access. On the 2nd level are 2 bedrooms w/ custom storage, a walk-in closet & a 3 PC bath. The basement is partially finished. A detached 26’ x 40’ shop with concrete floor, nat gas heat & 12’ x 10’ overhead door. Another 22’ x 23’ large with dirt floor garage sits just behind the shop for extra storage. Property has garbage & recycle pick- up, a septic tank & two water wells. One well has been used for yard watering needs while the other well has been used for household needs, but not as drinking water. A new furnace was installed in January o 2025. Property will be sold in ‘as is where is’ condition. The pool, hot tub & sauna have not been in use for many years. Please call for your chance to view!
-
4-pc bath( Main / Linoleum )
-
4-pc bath( Main / Tile )
-
3-pc bath( 2nd / Other )
Acreage For Sale
Rural Address, Kindersley, Saskatchewan S0L 1S1


- Benita McNeill
- View website
- 306-867-7082
-
benita@saskfarmrealtor.com
