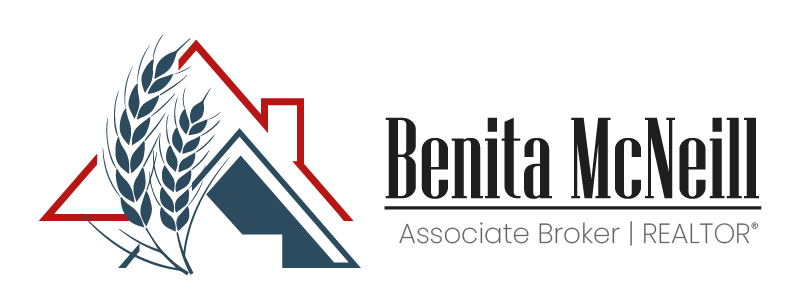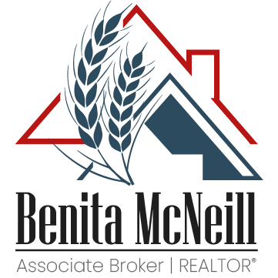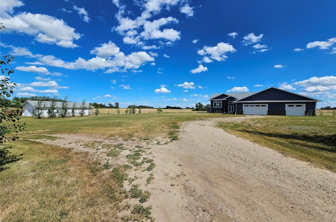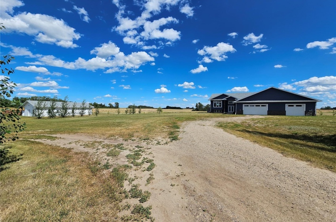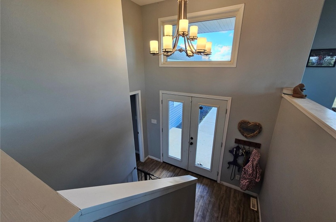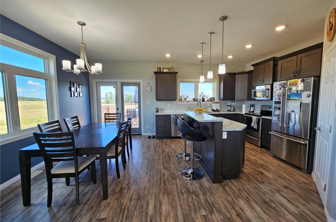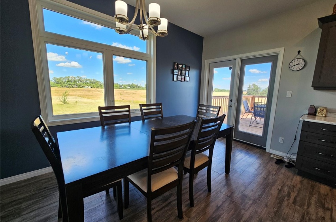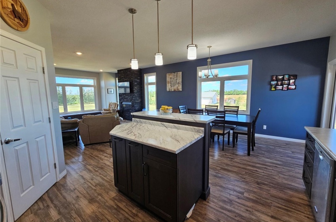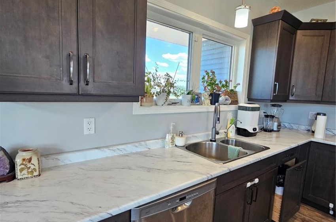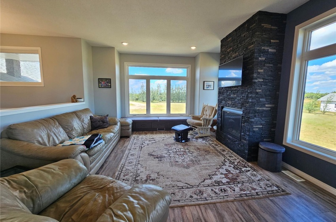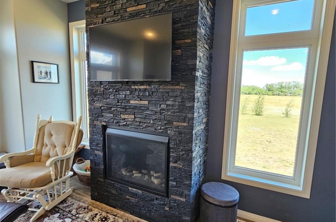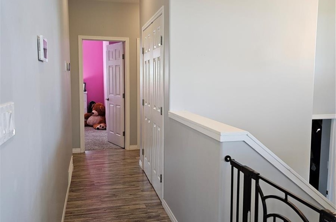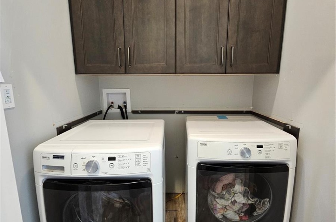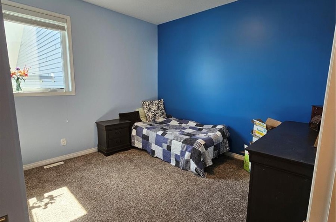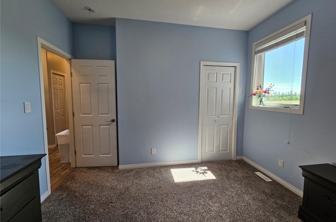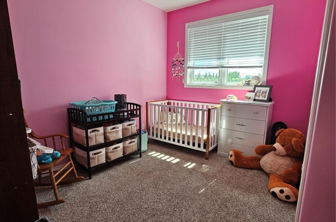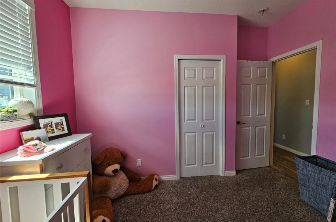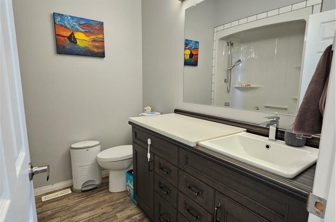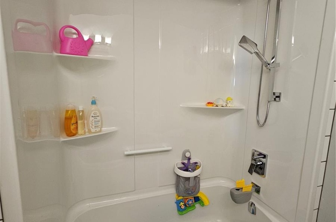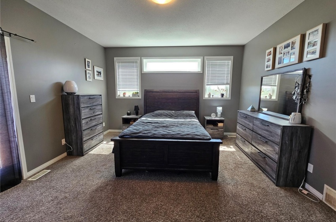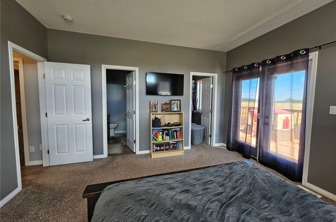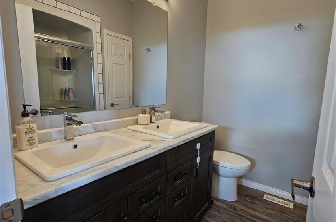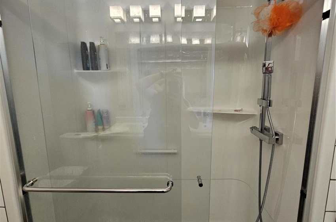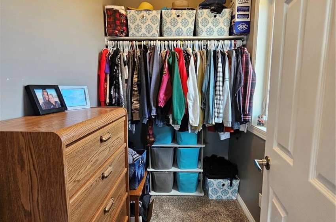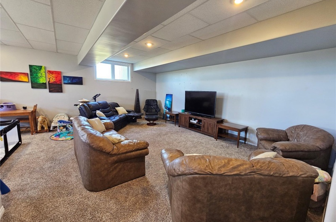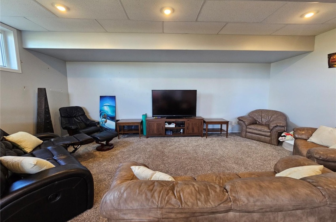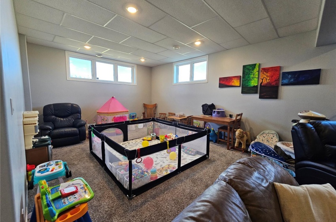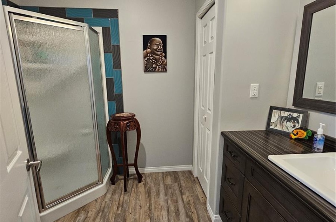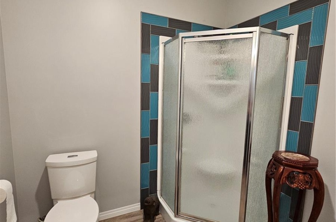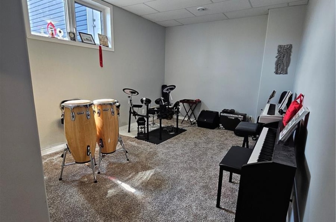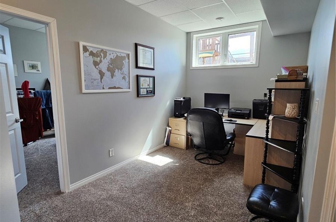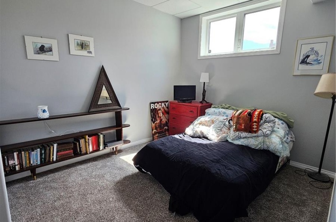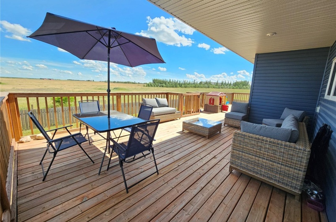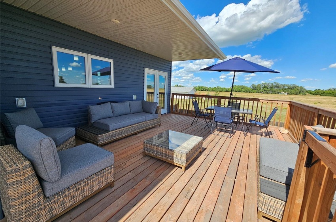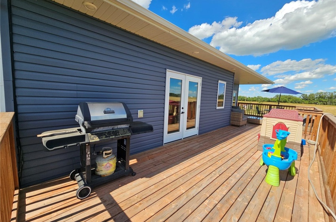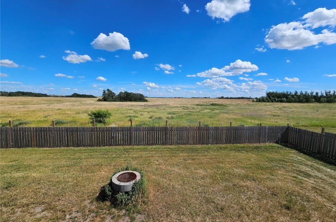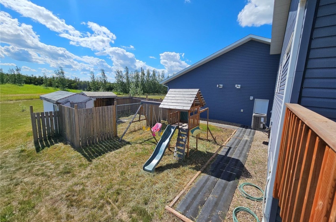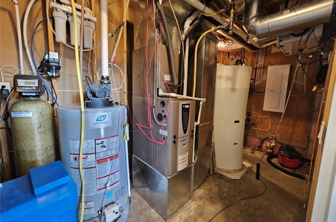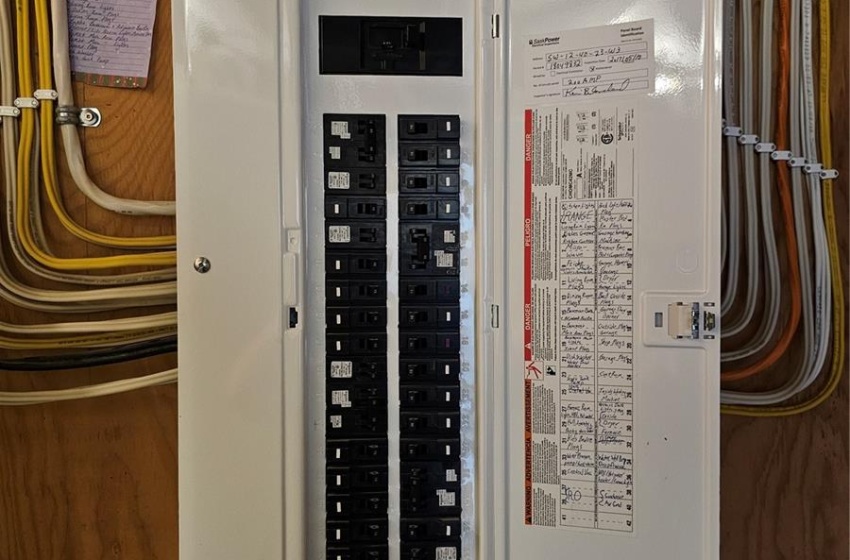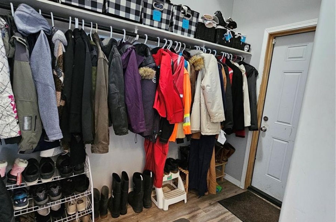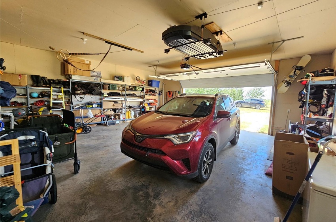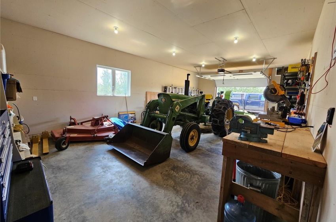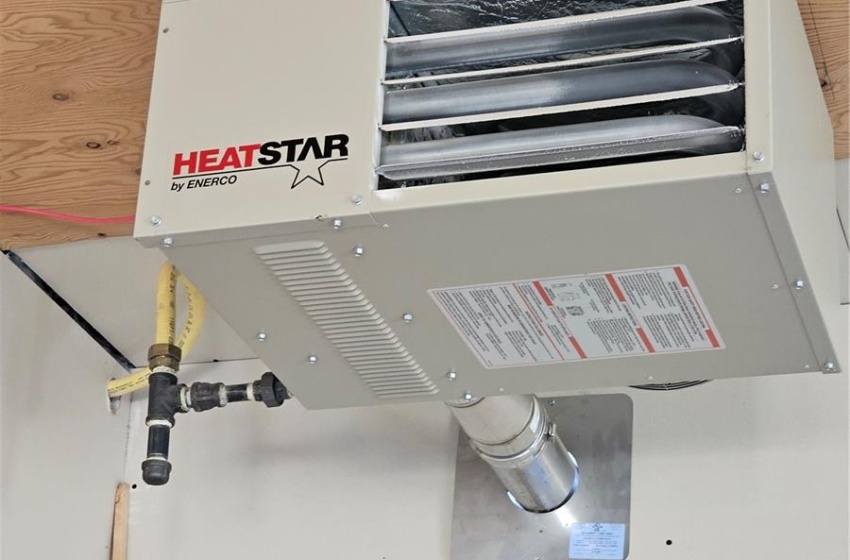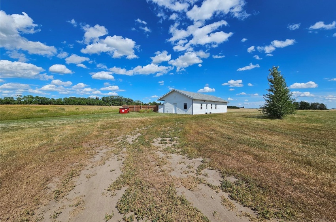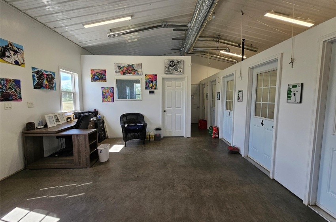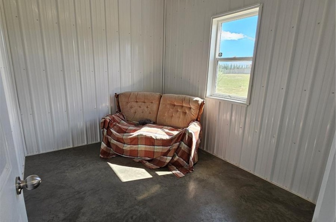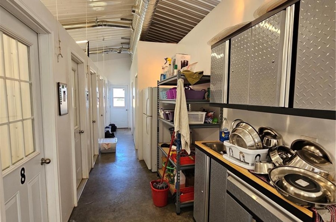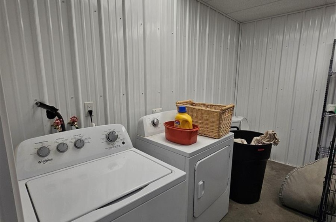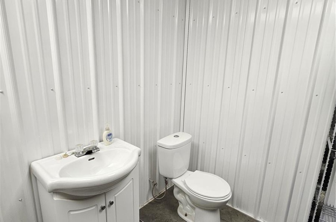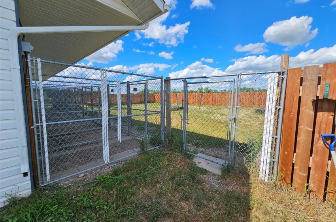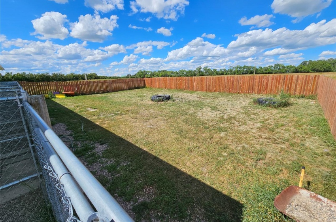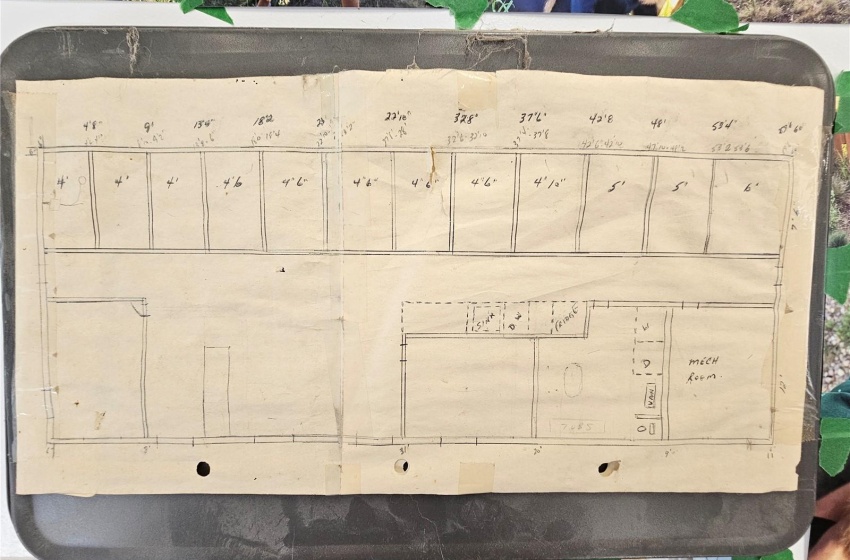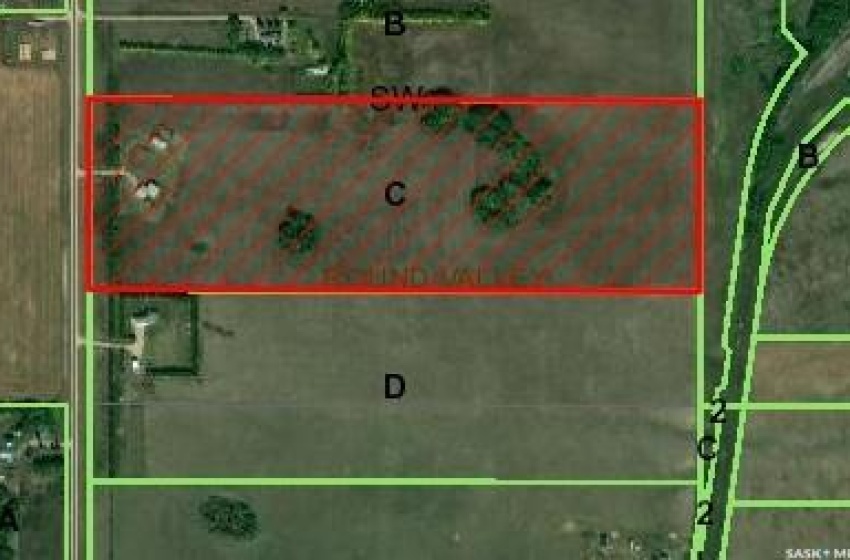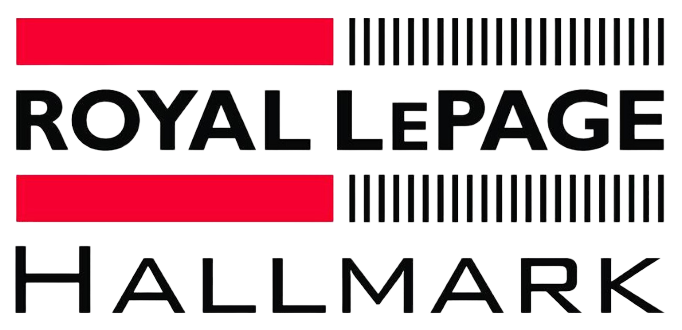CALLING ALL DOG LOVERS!! Don’t let this unique opportunity pass you by; the kennel you already know and love is coming up for sale with a GREAT family home only 3 minutes from Unity! This 50 acre parcel comes with a 1532 square foot Bi-level home, featuring 5 bedrooms, 3 bathrooms and a triple attached garage with natural gas heat. Enjoy a beautiful sunny open concept main living area with a natural gas fireplace and walk out to an expansive east-facing deck with sun all day long! The primary bedroom offers a 4-piece en-suite with walk-in glass shower, a walk-in closet and patio door with access to the deck also. The basement is fully developed with 2 bedrooms, den (office), and a large rec space. The whole-home R/O system runs not just the house, but also the kennel! There is a separately fenced family yard with a children’s play center and garden shed. The kennel was completed in 2019 and measures 24′ x 60′ with natural gas heat, a separate septic system, and its own gas meter. It features 12 dog kennels, 2 cat rooms, outdoor kennels and a free-play fenced space. It also has its own laundry machines, washroom, storage room and office space. The kennel generates a good income annually and typically runs from June until October with employees who are capable of running it entirely and is very turn-key with a solid list of regular clientele. Separate financing can be done for the business portion. Loads of land left to utilize to your liking and on the very popular Rosemary Road!
-
Foyer( 9.6x4.2 )( Main / Vinyl Plank )
-
Living Room( 15x14 )( Main / Vinyl Plank )
-
Kitchen/Dining( 15x19.7 )( Main / Vinyl Plank )
-
Bedroom( 11.3x10.2 )( Main / Carpet )
-
Bedroom( 11.3x8.11 )( Main / Carpet )
-
5-pc bath( 7.4x7.5 )( Main / Vinyl Plank )
-
Primary Bedroom( 15.1x14.3 )( Main / Carpet )
-
4-pc en suite( 7.5x7.3 )( Main / Vinyl Plank )
-
Other( 4.11x7.5 )( Main / Carpet )
-
Recreation Room( 21.8x15.8 )( Basement / Carpet )
-
Recreation Room( 13.11x13.11 )( Basement / Carpet )
-
3-pc bath( 8.9x7.4 )( Basement / Vinyl Plank )
-
Bedroom( 14.4x11 )( Basement / Carpet )
-
Nook( 13.4x8.2 )( Basement / Carpet )
-
Bedroom( 11x9.10 )( Basement / Carpet )
-
Utility( 16.3x6.8 )( Basement / Concrete )
Acreage For Sale
Rural Address, Round Valley Rm No. 410, Saskatchewan S0K 4L0


- Benita McNeill
- View website
- 306-867-7082
-
benita@saskfarmrealtor.com
