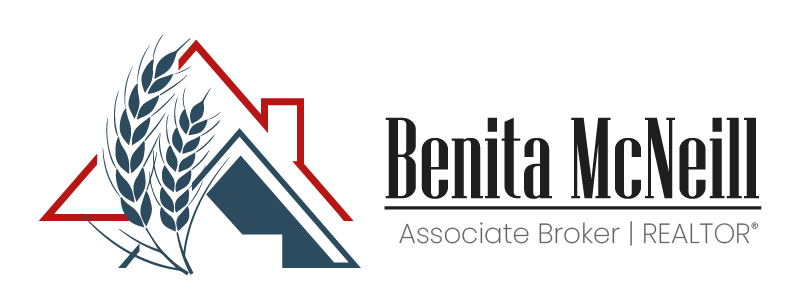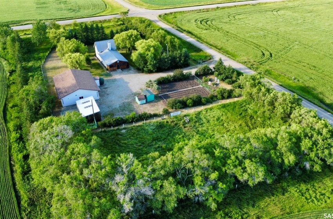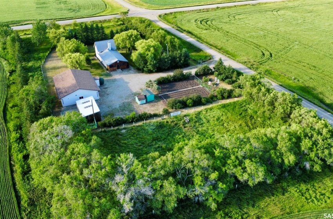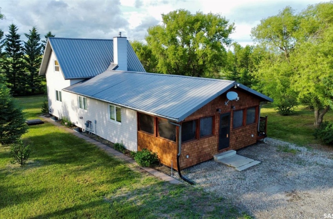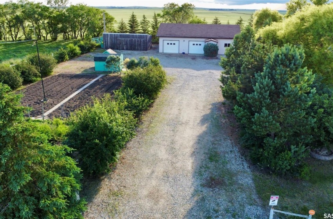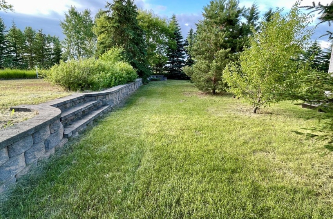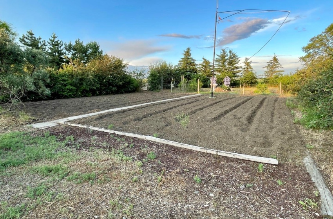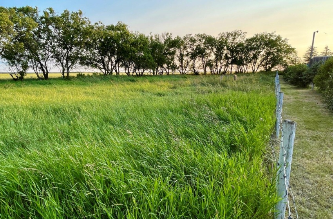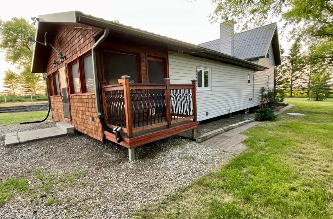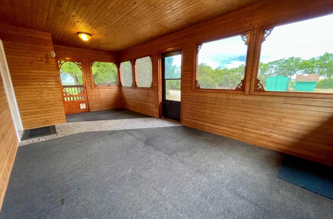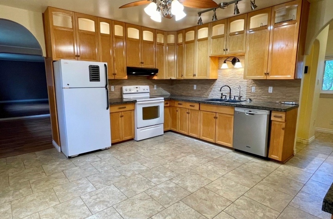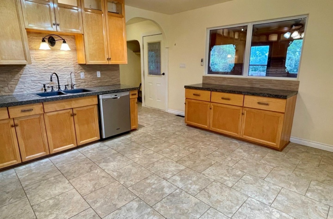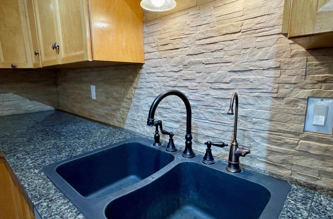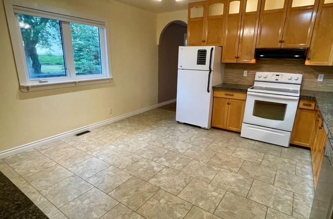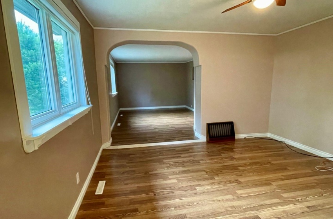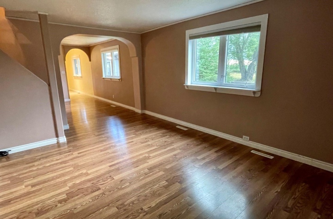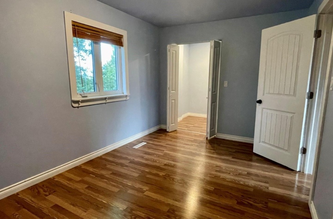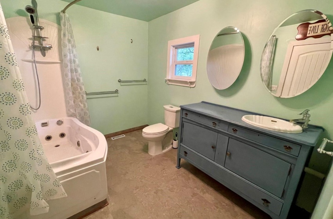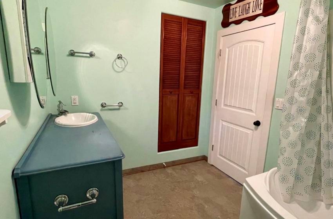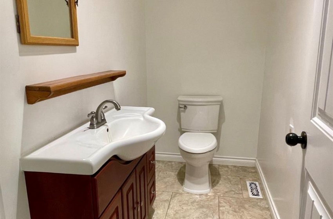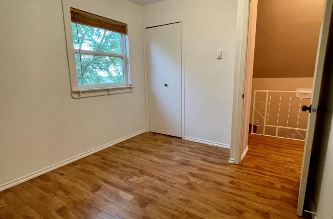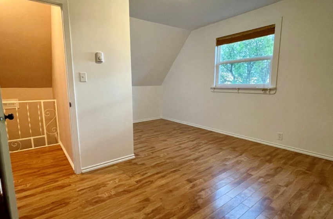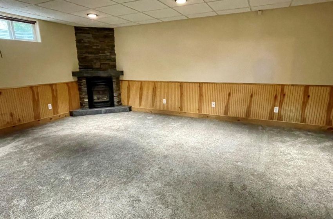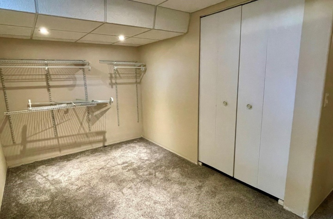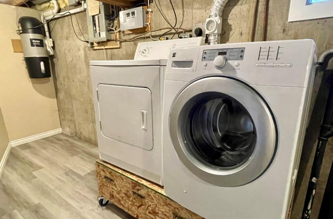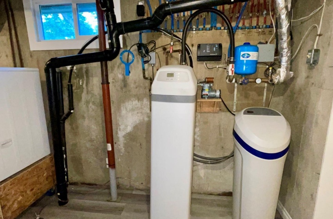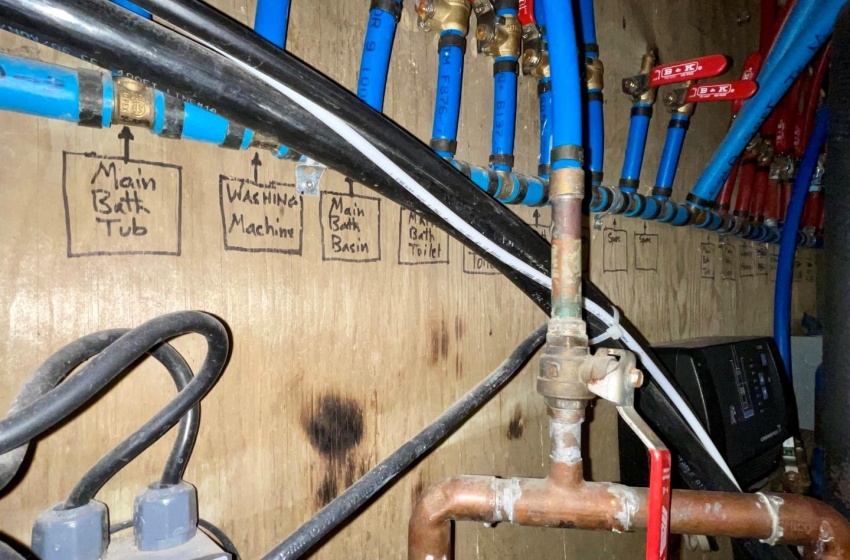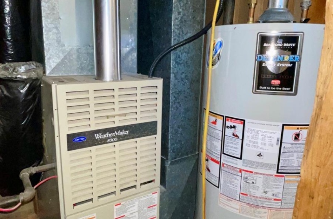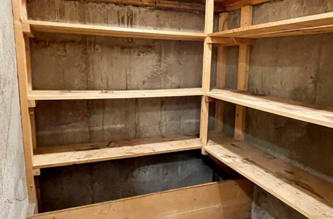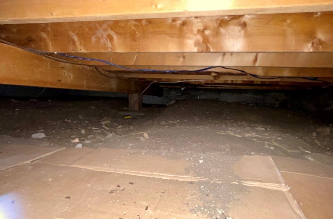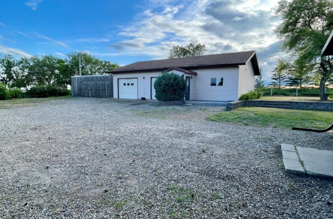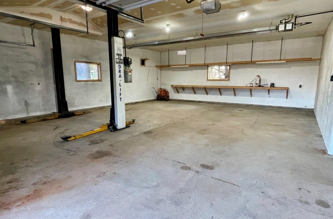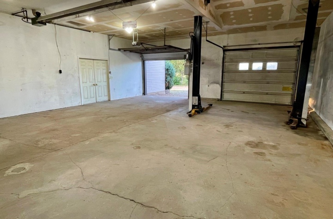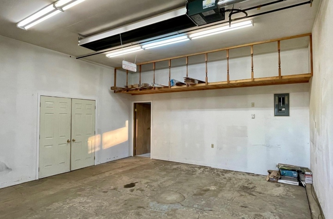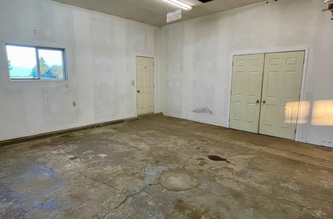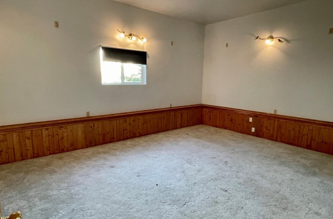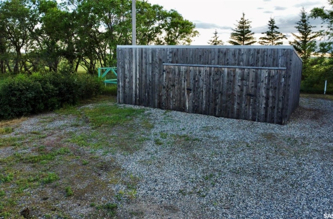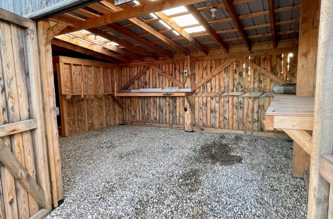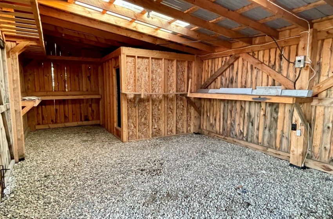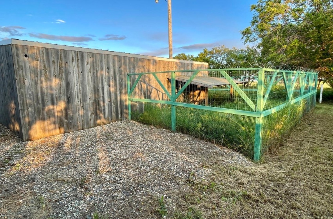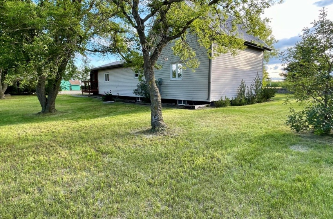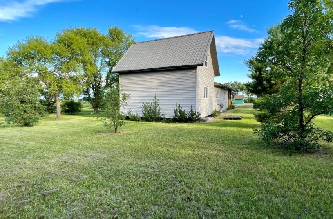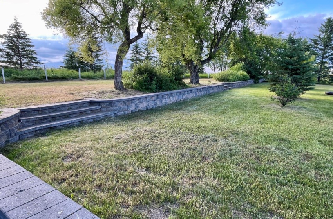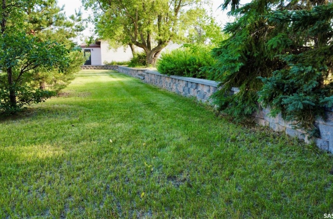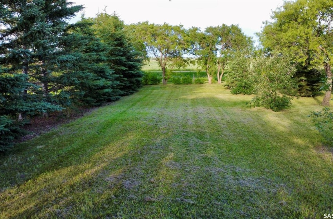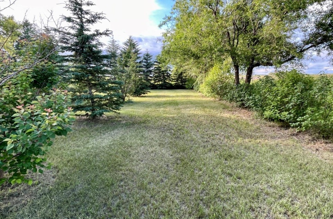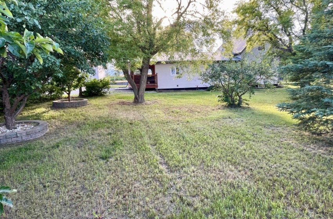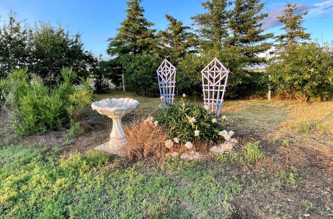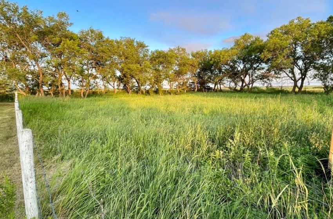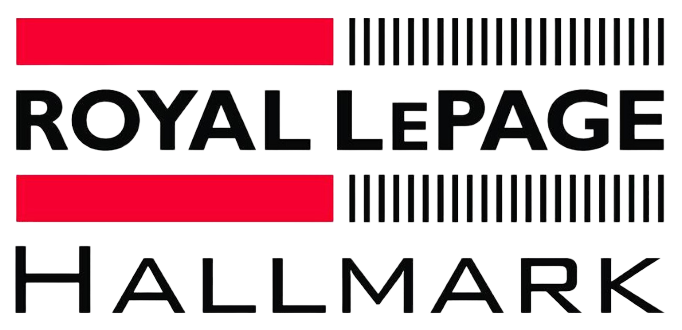Take a look at this acreage on 1.84 acres located 7 km west of Biggar! This property offers a nicely renovated home, large shop, and a beautifully landscaped yard site with pavement to your property!
House:
Step into this 1,083 sq ft house through the huge south facing 3-season cedar finished screened-in porch. Inside is the beautifully updated kitchen with maple cabinets, granite tile countertops, stone backsplash, and gas range plumbing. The kitchen leads to the main floor living room, family room, 4-piece main bathroom, and large primary bedroom with walk-in closet. The main floor is rounded off with a mudroom and a 2-piece bathroom.
There are 2 additional bedrooms upstairs, with a 4th bedroom in the basement. The lower level also offers a large recreation room with natural gas fireplace, utility room with laundry, and cold storage.
The home has been extensively renovated, including updated windows, flooring, wiring, and plumbing throughout and must be seen to be appreciated.
Outbuildings:
Shop: (36ft x 48ft)
– Divided into 3 areas:
o 30×36 double car garage with 2 post Hydralift 8,000lb lift
o 18ft x 20ft woodworking shop
o 14ft x 18ft carpeted studio
– The shop is heated with 2 overhead natural gas radiant heat.
– 10ft high ceilings, 12ft high above the lift
Shed: (16ft x 30ft)
– Gravel floor, 2 swinging doors provide full access
– Built-in chicken coop with access to a fenced outdoor area
Infrastructure and Improvements:
– Well: 115ft well completed in 1961, re-lined with new PVC casing in 2004
– Septic: Septic tank with surface pumpout.
– Natural gas to the house and shop
– Water Softener 3 years ago, Iron Filter rebuilt 6 years ago
– Metal roof 2010
– Alarm system with video surveillance.
Yardsite:
– Garden area with watering pole
– Garden shed and feed shed
– Fruit trees throughout the yard, including apple, cherries, black currants, haskaps, sea buckthorns, and raspberries.
-
Kitchen( 13.08x15.01 )( Main / Ceramic Tile )
-
Living Room( 11.04x17 )( Main / Laminate )
-
Family Room( 13.03x12.11 )( Main / Laminate )
-
Primary Bedroom( 9.02x14.04 )( Main / Laminate )
-
4-pc bath( 7.05x10.02 )( Main / Vinyl tile )
-
Foyer( 4.10x7.08 )( Main / Ceramic Tile )
-
Sun Room( 10.07x21.05 )( Main / Carpet )
-
Nook( 6x6.02 )( Main / Laminate )
-
2-pc bath( 8.1x3.11 )( Main / Ceramic Tile )
-
Bedroom( 8.10x10.06 )( 2nd / Laminate )
-
Bedroom( 12.0x15.00 )( 2nd / Laminate )
-
Recreation Room( 16.06x19.09 )( Basement / Carpet )
-
Bedroom( 7.07x13.05 )( Basement / Carpet )
-
Laundry In Utility( 7.03x19.02 )( Basement / Vinyl Plank )
Acreage For Sale
Rural Address, Biggar Rm No. 347, Saskatchewan S0K 0M0


- Benita McNeill
- View website
- 306-867-7082
-
benita@saskfarmrealtor.com
