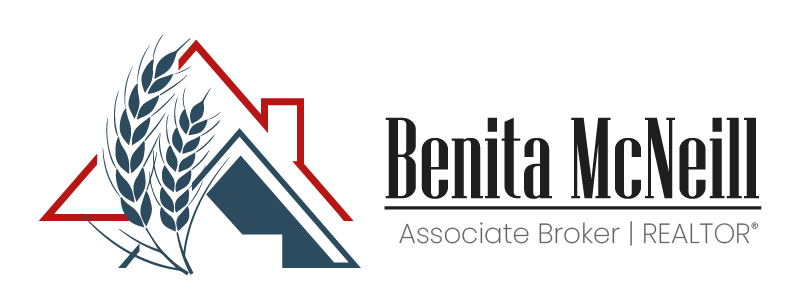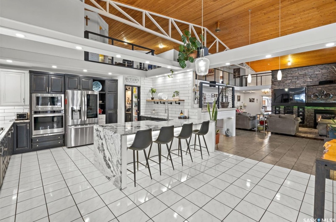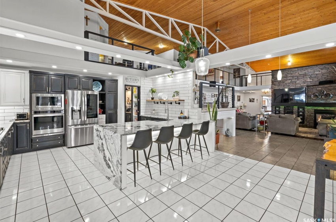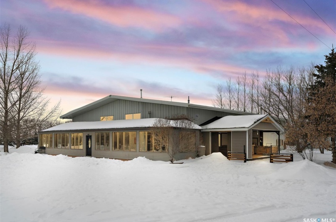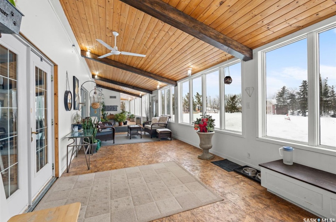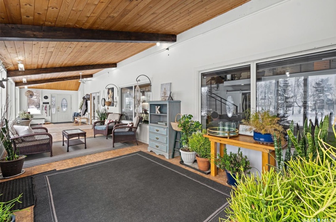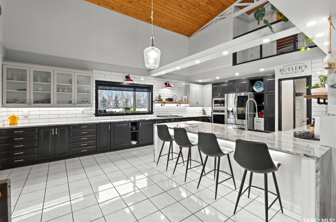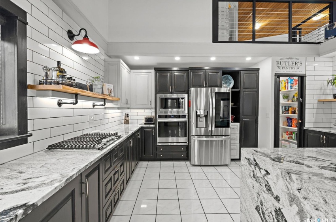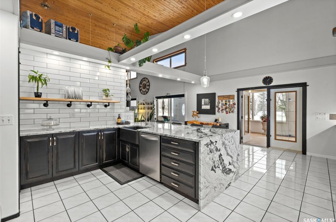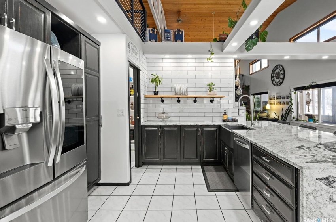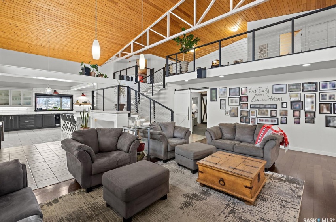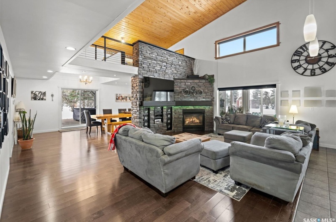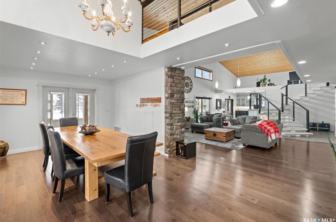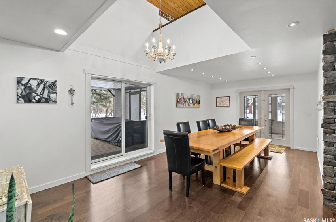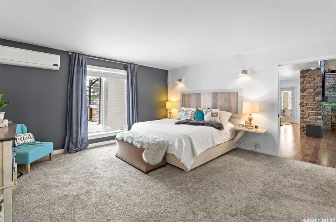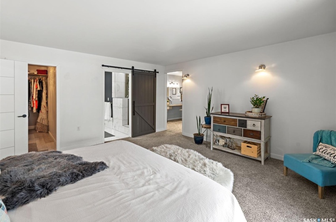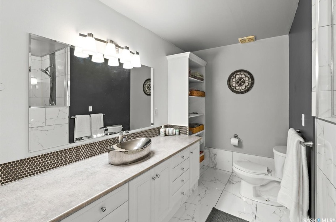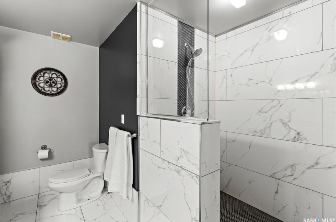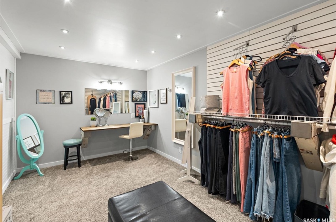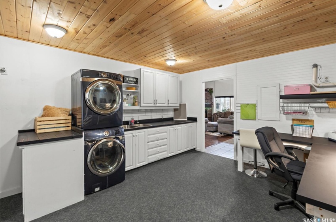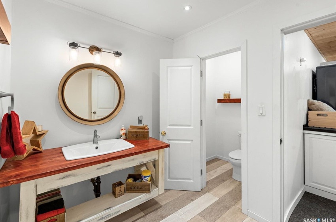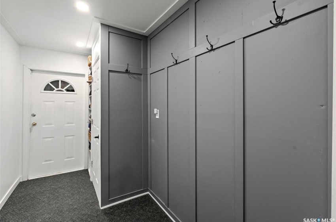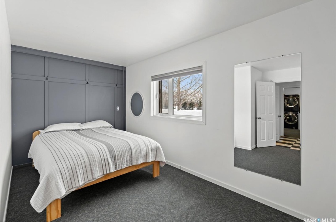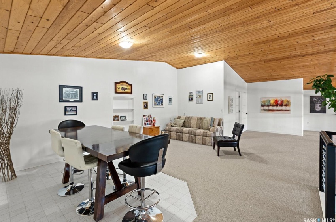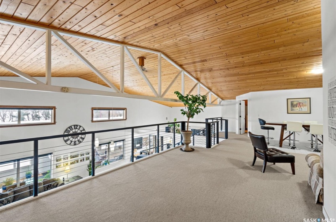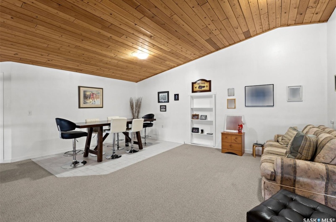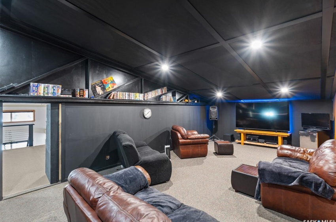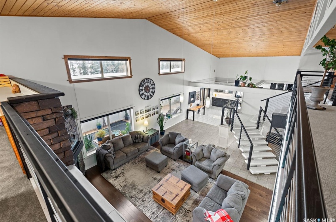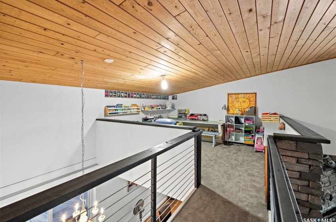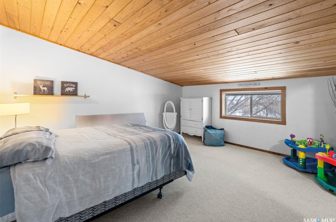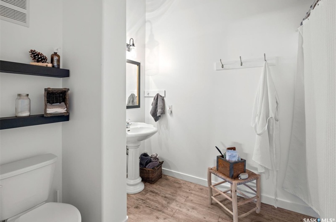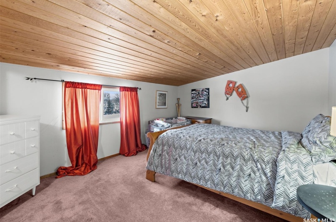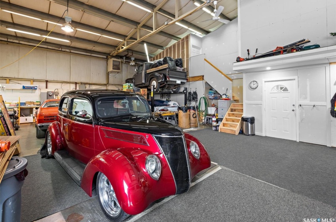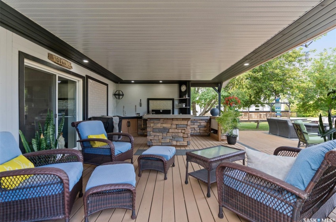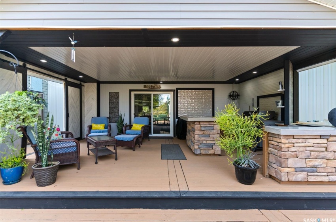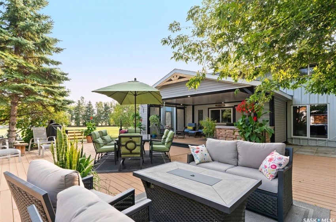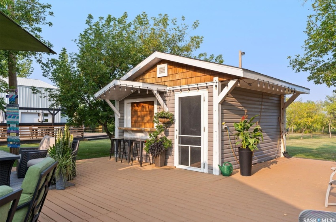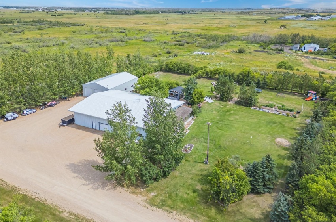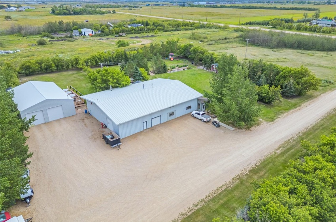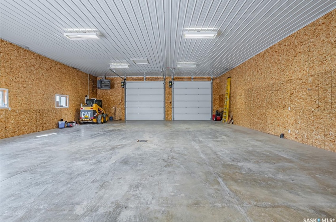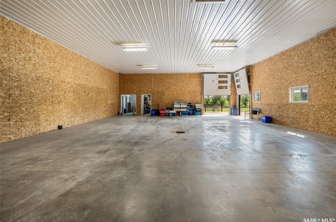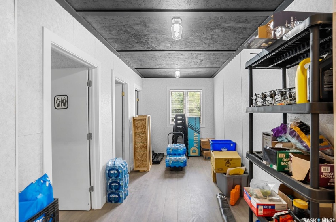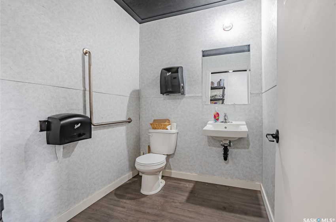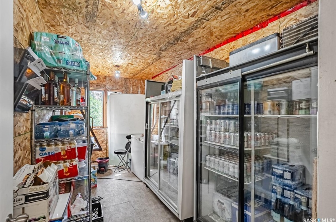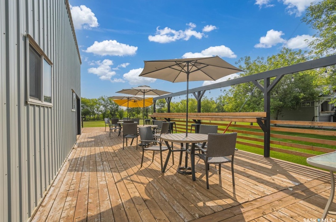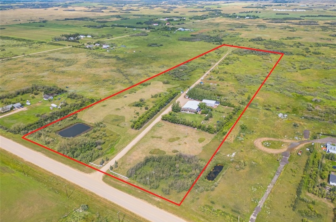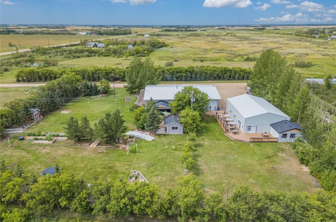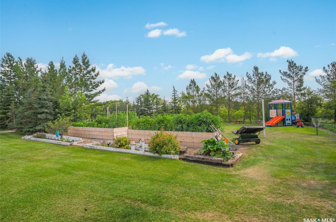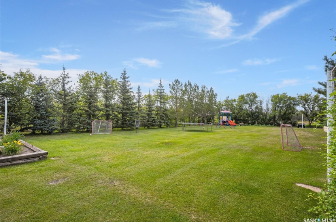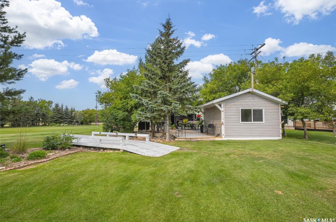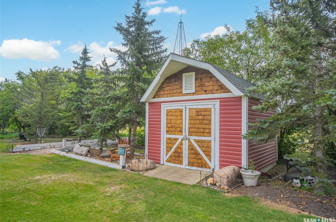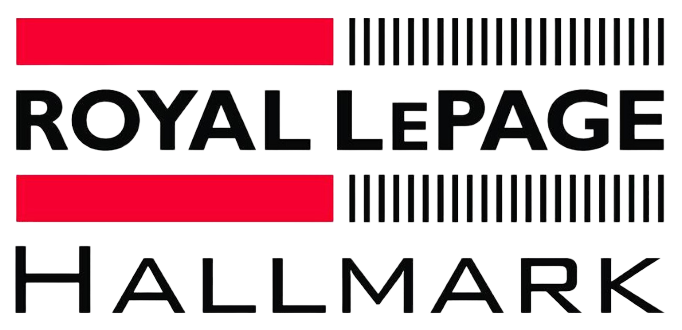Experience the tranquility of country living with the convenience of city amenities. Nestled on 39 acres between Saskatoon and Martensville on Lutheran Road, this stunning estate blends rustic charm with modern sophistication. The centrepiece of this estate is a barndominium with 5000 sq ft of living space, showcasing an open-concept design with soaring ceilings and radiant in-floor heating throughout. The steel frame construction, uncommon in residential construction, completely opens the floor plan with unobstructed living space. The gourmet kitchen, with a walk-through butler’s pantry, flows into a spacious great room anchored by a cozy gas fireplace. Garden doors lead to an inviting outdoor living space, perfect for entertaining. The main floor features a serene primary suite with a 3-piece ensuite, walk-in dressing room, additional walk in closet, and beautiful prairie views. Guests will enjoy their own private bedroom, while a craft room, half bath, and main-floor laundry add convenience to daily living. Upstairs, the loft offers two additional bedrooms, a cozy reading nook or office space , 4-piece bathroom, and a sophisticated home theatre room hidden behind a bookshelf door. A heated sunroom ensures year-round enjoyment with breathtaking prairie views; picture having your morning coffee here or enjoying an evening card game. The attached garage workshop fits up to eight vehicles and features in-floor heat; a car enthusiasts dream. Outside is an oasis for hobbyists, entrepreneurs and outdoor enthusiasts. The 40×60 ft heated detached shop built in 2016 includes four overhead doors, three bathrooms, and a storage room, ideal for a variety of business opportunities irrespective and storage. Three additional sheds, including a fully insulated one near the outdoor living space, provide ample additional storage. Properties of this caliber are rare, don’t miss this rare opportunity to own a one-of-a-kind retreat with peaceful country living and easy urban access!
-
Sun Room( 69x11 )( Main / Wood )
-
Kitchen( 16x22 )( Main / Tile )
-
Great Room( 15x22.9 )( Main / Laminate )
-
Dining Room( 16x11.7 )( Main / Laminate )
-
Primary Bedroom( 15.6x15.7 )( Main / Carpet )
-
3-pc en suite( Main / Tile )
-
Laundry( 12.7x15.7 )( Main / Carpet )
-
2-pc bath( Main / Laminate )
-
Bedroom( 15.7x8 )( Main / Carpet )
-
Loft( 19x20 )( 2nd / Carpet )
-
Bedroom( 15.7x11.11 )( 2nd / Carpet )
-
4-pc bath( 2nd / Vinyl Plank )
-
Bedroom( 15.6x14.8 )( 2nd / Carpet )
-
Office( 13.2x10.11 )( 2nd / Carpet )
-
Theatre( 27.6x13.11 )( 2nd / Carpet )
-
Storage( 9.9x14.2 )( 2nd / Carpet )
Acreage For Sale
Rural Address, Corman Park Rm No. 344, Saskatchewan S7K 3J7


- Benita McNeill
- View website
- 306-867-7082
-
benita@saskfarmrealtor.com
