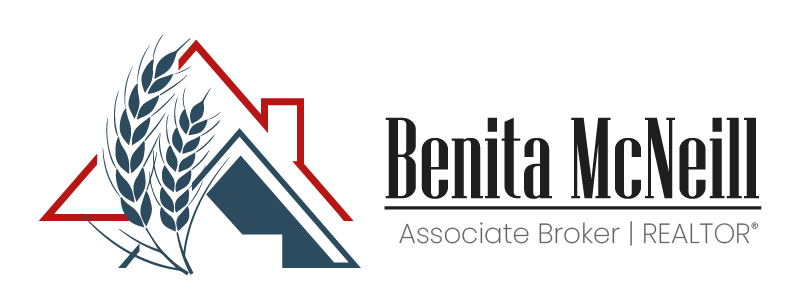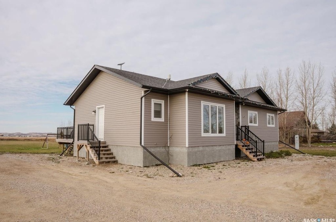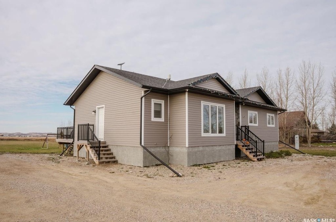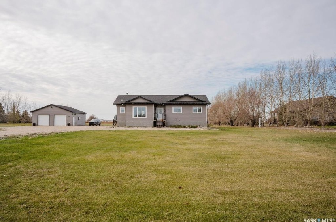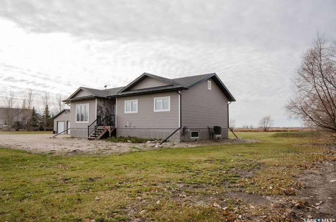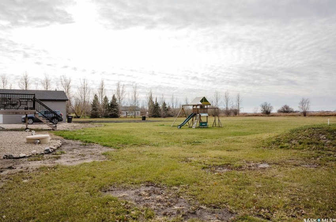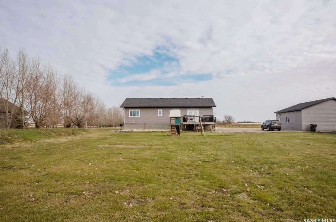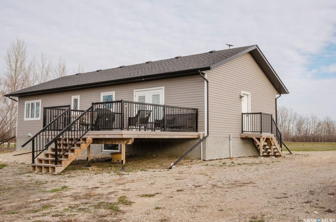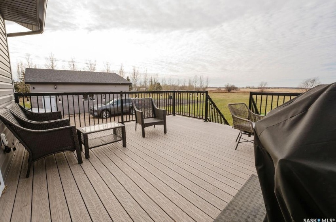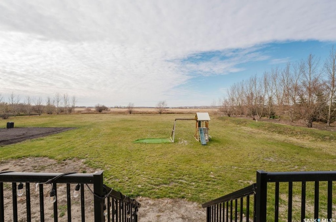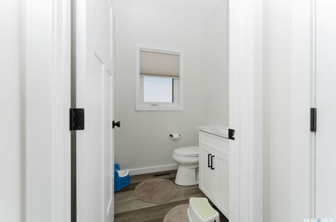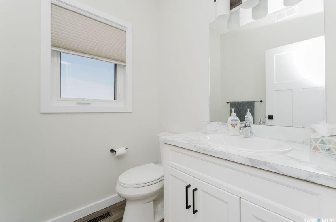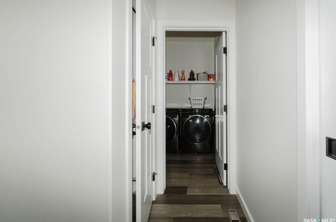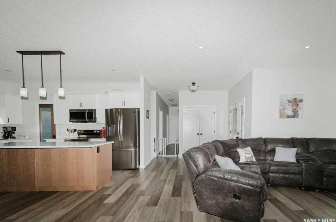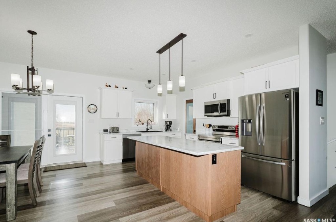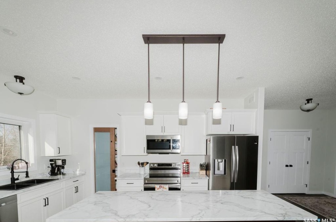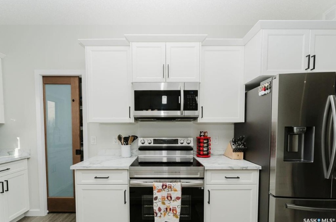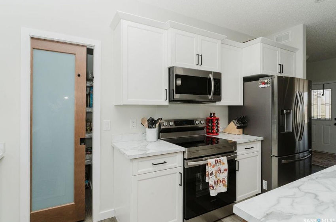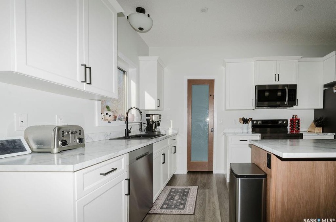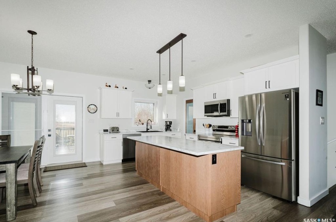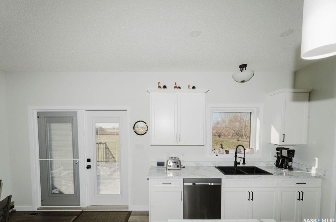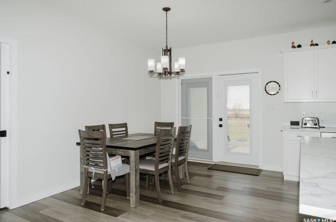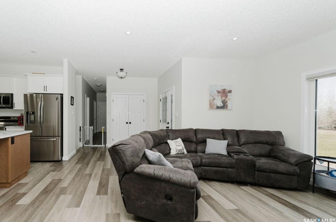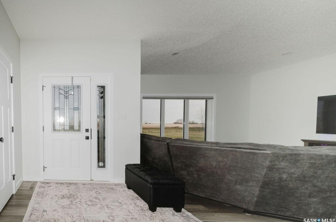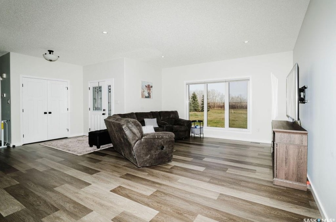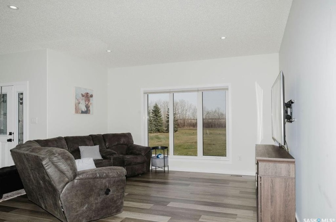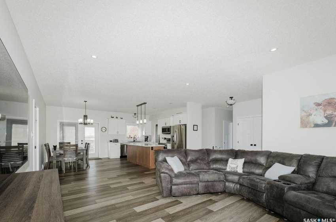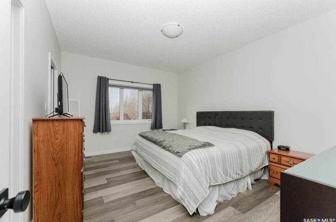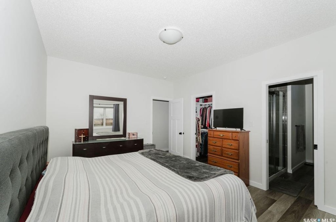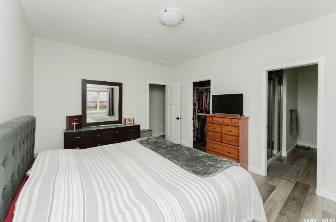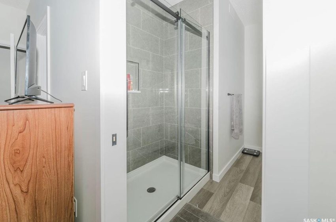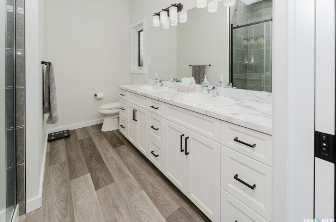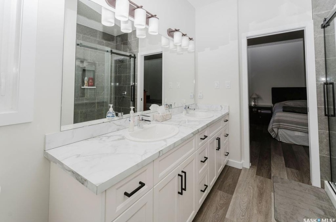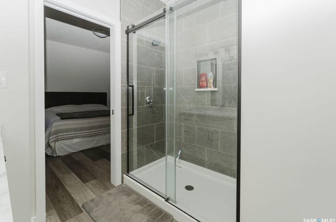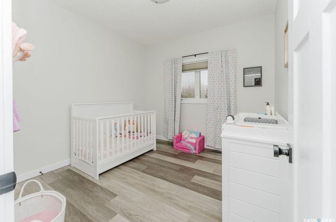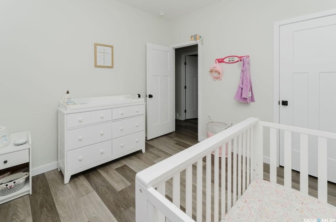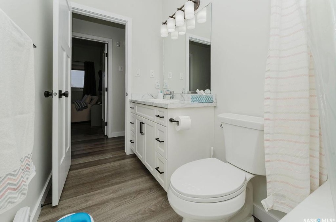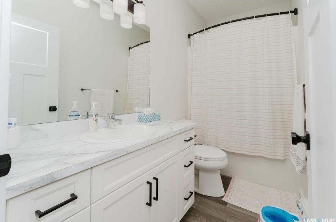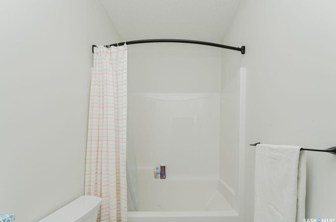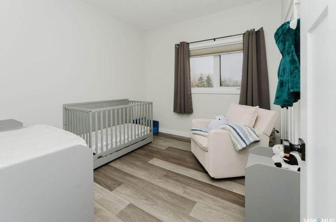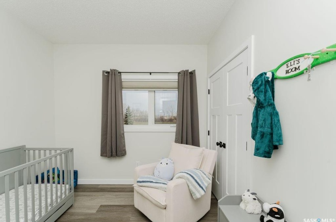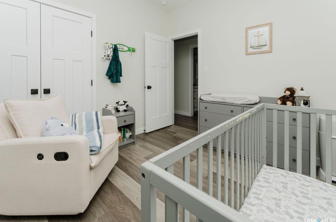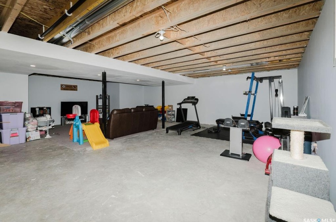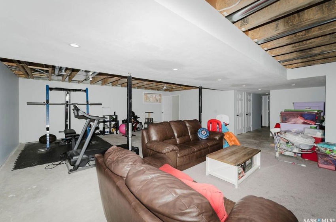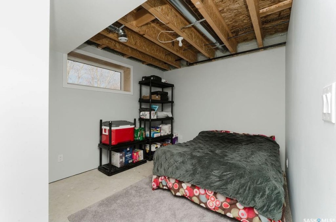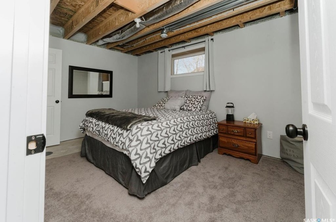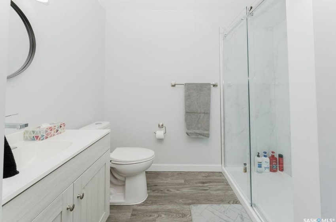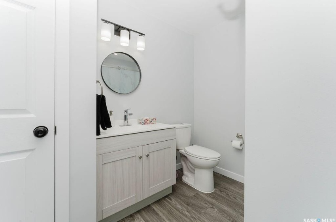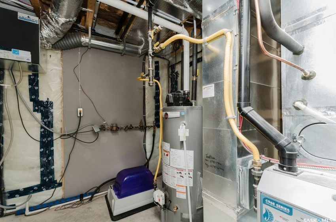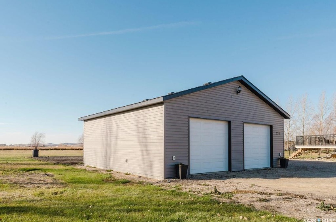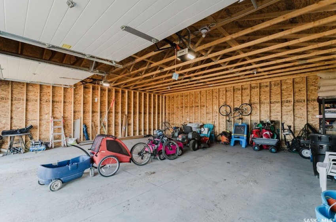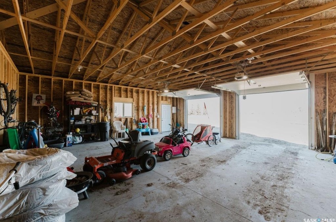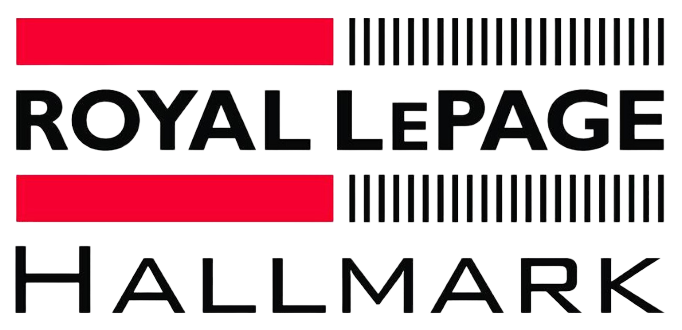Welcome to your dream home! This stunning raised bungalow, built in 2021, offers the perfect blend of modern living and serene country charm, all within the town of Wakaw. Nestled on a spacious 2.5-acre lot, you’ll enjoy great neighbors and the tranquility of rural life, just 5 minutes from the beautiful lake. Step inside to discover an inviting open-concept layout that seamlessly connects the kitchen, dining, and living areas. The gourmet kitchen features a huge island, perfect for gatherings, while patio doors lead to a large deck overlooking a landscaped backyard with a garden and newly planted trees. This home boasts 3+2 bedrooms, including a luxurious master suite complete with a 5-piece ensuite and a generous walk-in closet. The two additional main-level bedrooms are equally spacious, with one also featuring a walk-in closet. The practical side door foyer includes a convenient 2-piece bath, broom closet, and laundry area. The partially developed basement offers a vast family room, two additional bedrooms, and a large 3-piece bathroom, providing plenty of room for family or guests. With large windows throughout, the basement is filled with natural light and ample storage. Located just 1.1 km from Main Street, this property ensures easy access to local amenities while offering the convenience of school bus services for your children. Don’t miss this opportunity to own a beautiful home in a peaceful setting—schedule your viewing today!
-
Kitchen( 14.10x9.02 )( Main / Vinyl Plank )
-
Dining Room( 15.0x9.04 )( Main / Vinyl Plank )
-
Family Room( 16.06x14.06 )( Main / Vinyl Plank )
-
Foyer( 5.06x10.02 )( Main / Vinyl Plank )
-
Primary Bedroom( 14.10x11.08 )( Main / Vinyl Plank )
-
Bedroom( 10.04x9.10 )( Main / Vinyl Plank )
-
Bedroom( 10.04x10.00 )( Main / Vinyl Plank )
-
5-pc bath( 10.00x9.00 )( Main / Vinyl Plank )
-
4-pc bath( xxx )( Main / Vinyl Plank )
-
2-pc bath( xxx )( Main / Vinyl Plank )
-
Recreation Room( 30.01x23.09 )( Basement / Concrete )
-
Bedroom( 11.01x9.07 )( Basement / Concrete )
-
Bedroom( 14.01x9.08 )( Basement / Concrete )
-
4-pc bath( 8.07x8.02 )( Basement / Linoleum )
-
Utility( 11.01x9.09 )( Basement / Concrete )
-
Storage( 8.01x5.04 )( Basement / Concrete )
Acreage For Sale
555 Elevator ROAD, Wakaw, Saskatchewan S0K 4P0


- Benita McNeill
- View website
- 306-867-7082
-
benita@saskfarmrealtor.com
