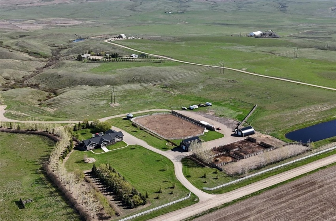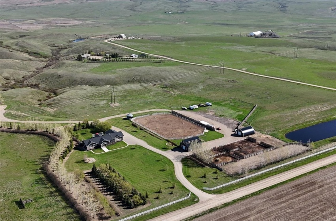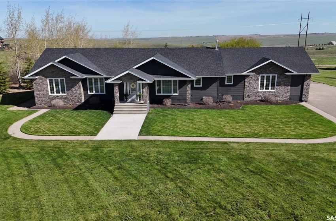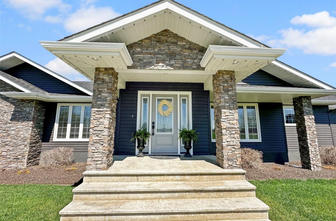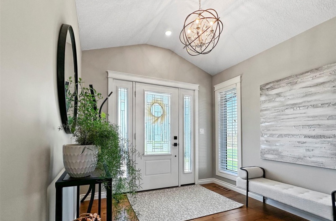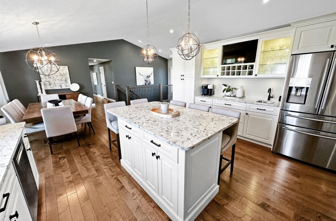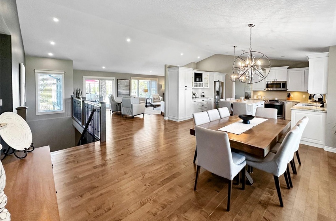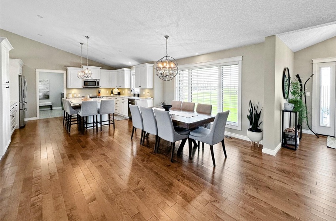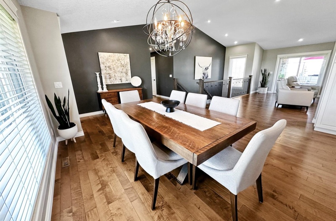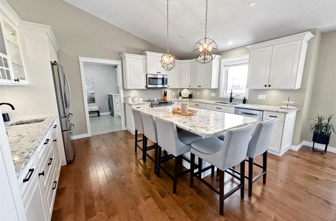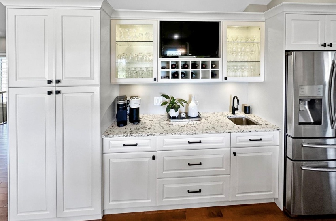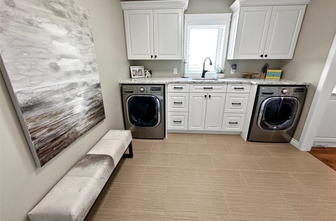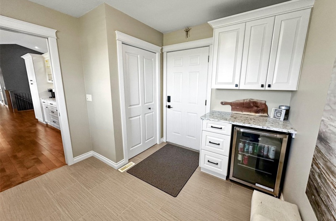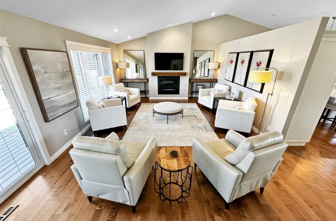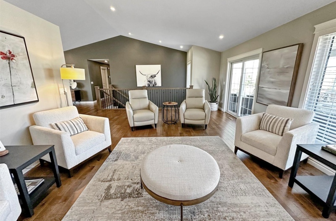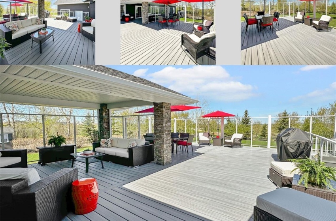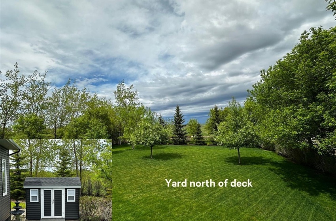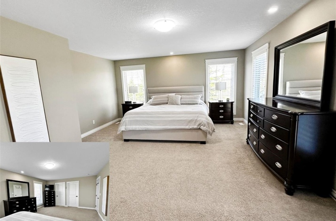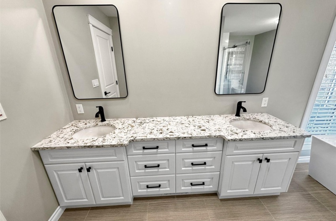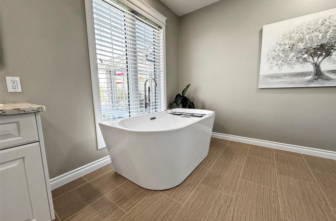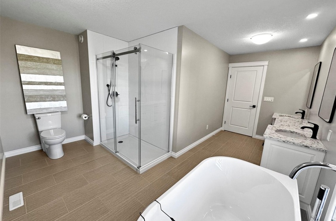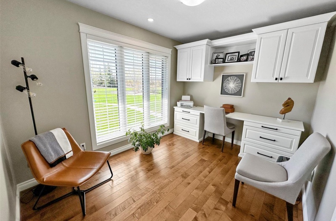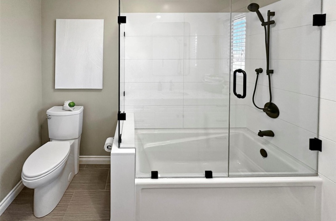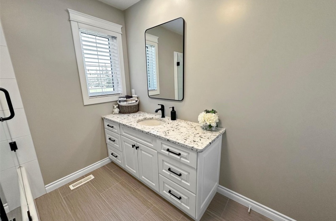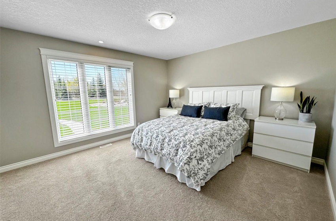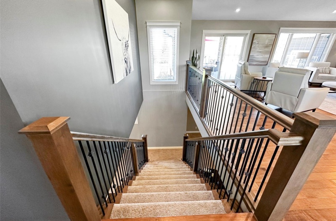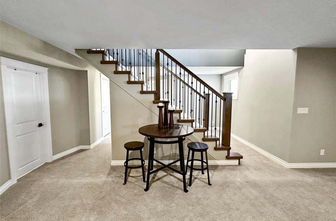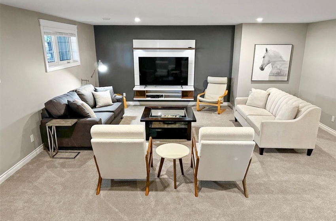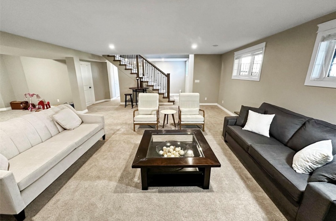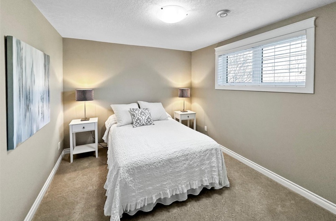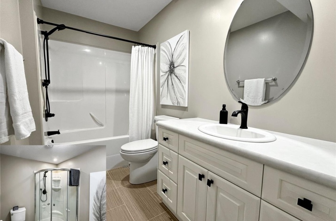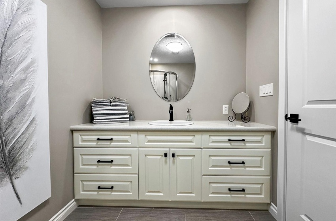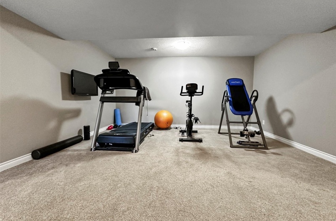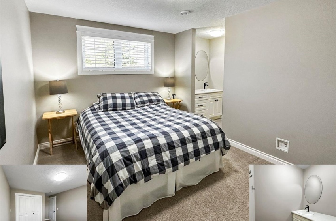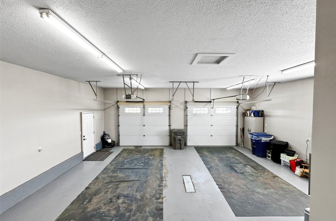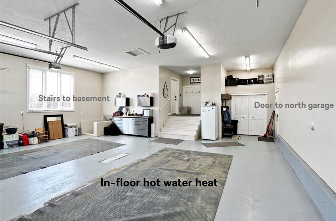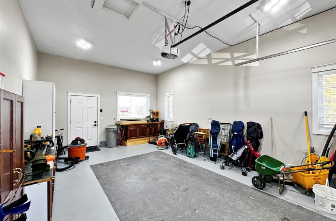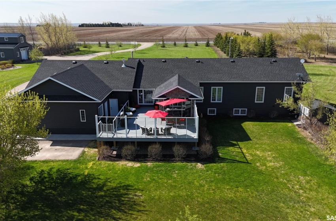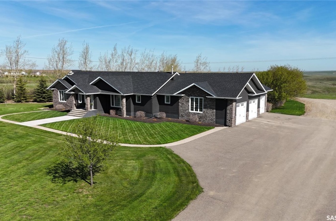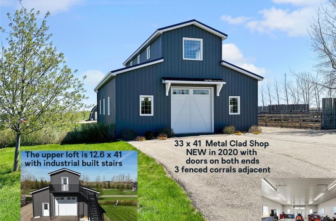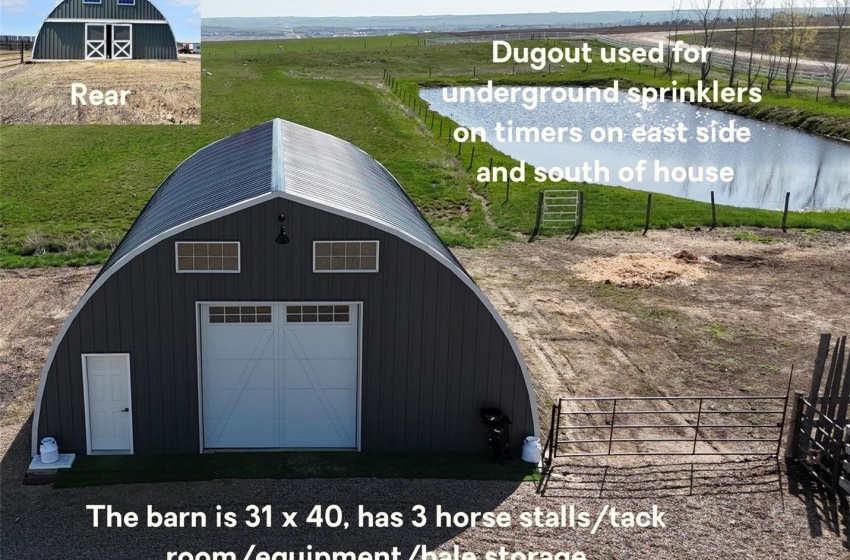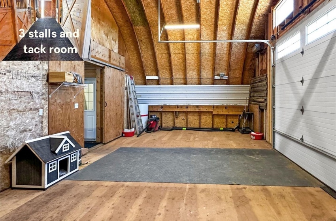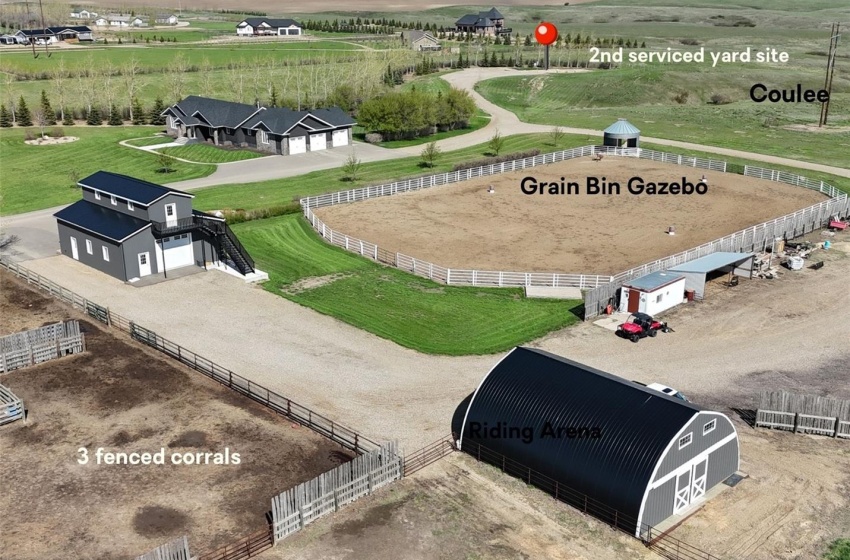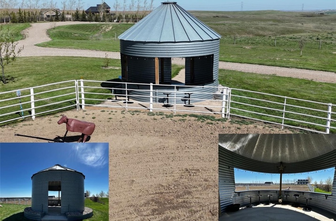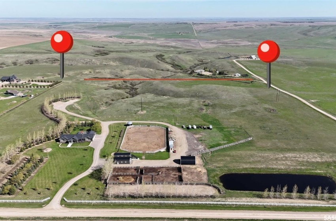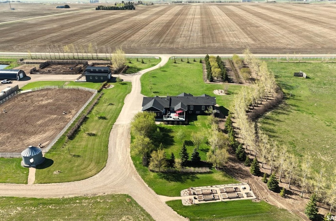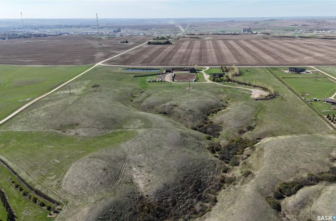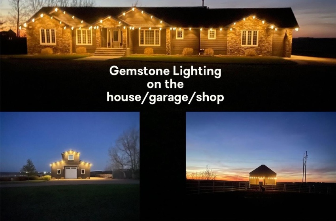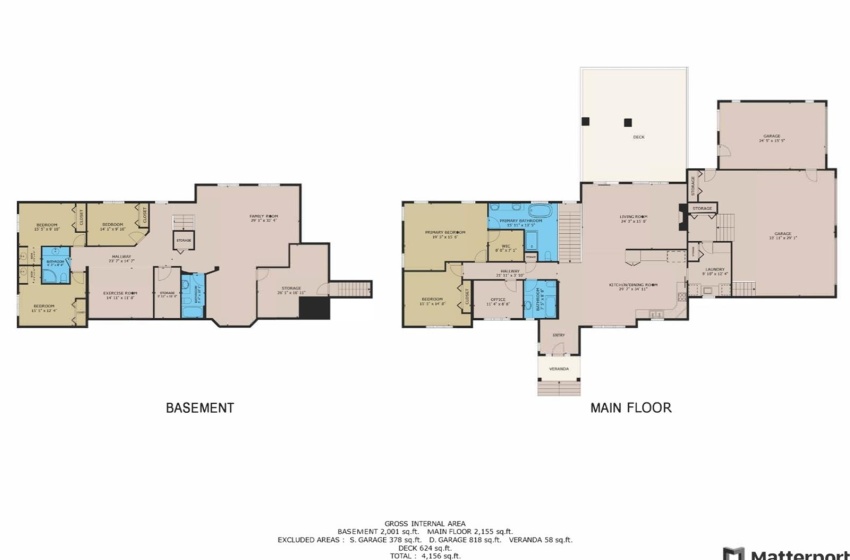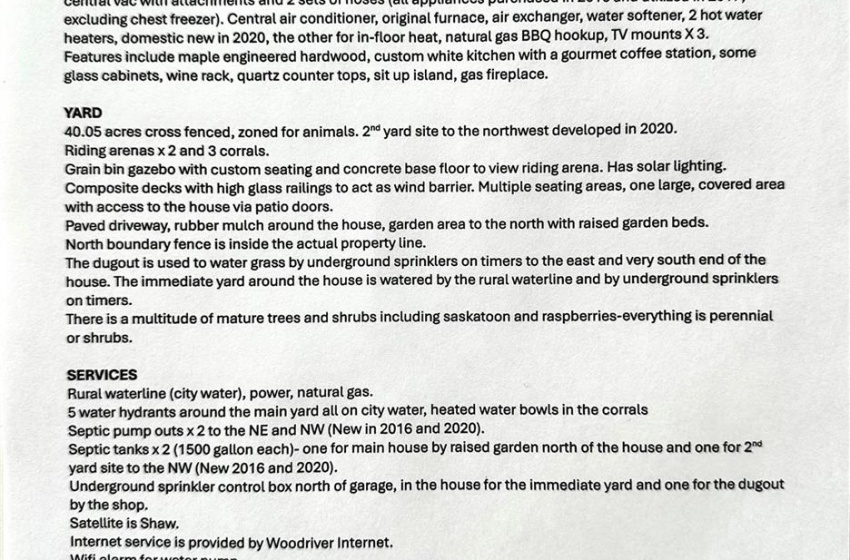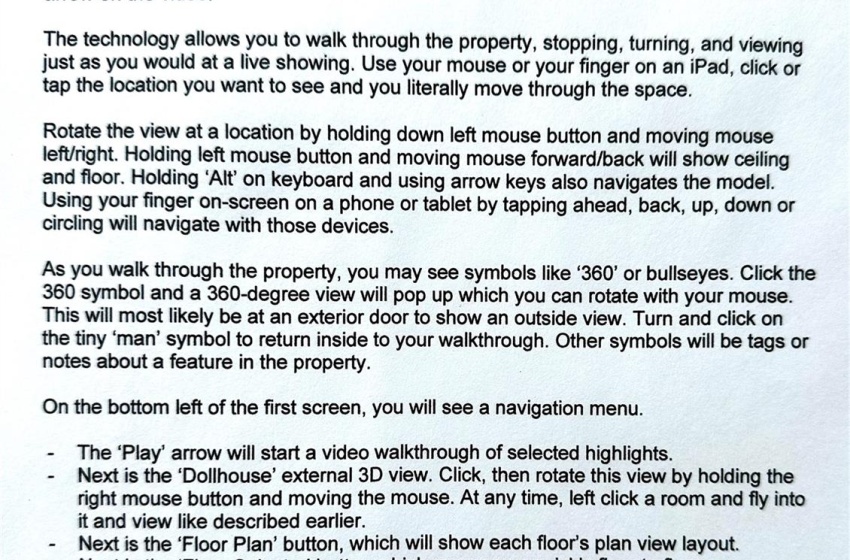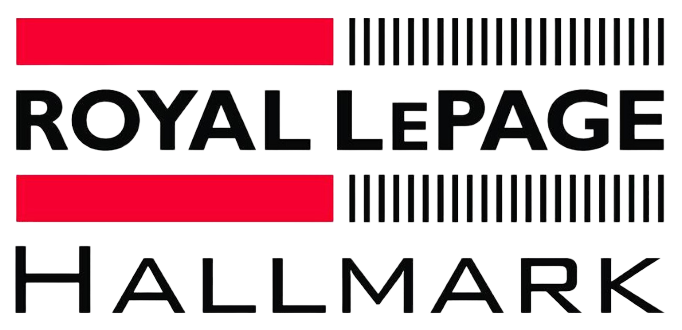Welcome to this executive acreage just 1.2 kilometers from the city, where luxury meets nature in a home that exudes unparalleled quality and pristine condition. Completely renovated inside and out in 2016, with an addition added, this impeccably built residence showcases superior craftsmanship and meticulous care.
As you pass through the gates and follow the paved driveway, you’ll be captivated by the meticulously maintained 40 acres of land surrounding this flawless home.
Step inside to discover 2,206 square feet of refined living space on the main level, featuring a flawless open concept floor plan with vaulted ceilings and expansive windows that highlight the superior craftsmanship throughout. The generous living room with a gas fireplace and dining area seamlessly flow into the custom white dream kitchen, complete with high-end stainless steel appliances and quartz countertops – a chef’s dream.
The luxurious maple hardwood floors and elegant light fixtures add a touch of sophistication to every room. The primary suite is a sanctuary of comfort, boasting a spacious walk-in closet and a lavish 5-piece ensuite with premium finishes.
The additional bedrooms, office, and bathrooms on both levels are designed with the same attention to detail and quality that defines this exceptional home. An oversized triple attached garage provides ample space for vehicles and storage.
Outside, the property impresses with a shop built in 2020, a barn with three stalls and a tack room, riding arenas, corrals, a raised garden, and a fully serviced additional yard site.
The extensive list of upgrades and features showcases the commitment to excellence that has been applied to every aspect of this property. This home is not just a residence; it is a testament to superior construction and meticulous care. Experience the perfect blend of luxury, comfort, and natural beauty in a home that is truly unparalleled in quality and pristine condition.
-
Foyer( 8.11x7.4 )( Main / Engineered Hardwood )
-
Dining Room( 17.8x14.5 )( Main / Engineered Hardwood )
-
Kitchen( 14x15.6 )( Main / Engineered Hardwood )
-
Living Room( 23.11x15 )( Main / Engineered Hardwood )
-
Mudroom( 12x9.8 )( Main / Vinyl tile )
-
Office( 11.3x8.9 )( Main / Engineered Hardwood )
-
Primary Bedroom( 19.2x14 )( Main / Carpet )
-
5-pc en suite( Main / Vinyl tile )
-
4-pc bath( 8.9x7.4 )( Main / Vinyl tile )
-
Bedroom( 15.5x12.10 )( Main / Carpet )
-
3-pc bath( 8.4x6.3 )( Basement / Vinyl tile )
-
Family Room( 23x18.7 )( Basement / Carpet )
-
Bedroom( 15.3x9.8 )( Basement / Carpet )
-
Bedroom( 13.9x9.11 )( Basement / Carpet )
-
Bedroom( 15.3x9.6 )( Basement / Carpet )
-
Nook( 12.8x11.5 )( Basement / Carpet )
-
4-pc bath( 9.9x5.3 )( Basement / Vinyl tile )
-
Utility( 16x11.6 )( Basement / Linoleum )
-
Recreation Room( 16.2x14.10 )( Basement / Carpet )
Acreage For Sale
Rural Address, Swift Current Rm No. 137, Saskatchewan S9H 3X1


- Benita McNeill
- View website
- 306-867-7082
-
benita@saskfarmrealtor.com


