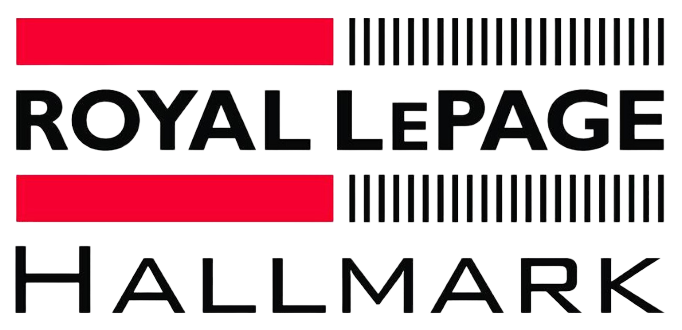Welcome to 93 Grandview Trail, a stunning country retreat just minutes from Saskatoon. Embrace the natural beauty while enjoying the convenience of city amenities and close proximity to schools. This exquisite 2250 sq/ft home sits on 2.23 acres of lush prairie landscape. The open concept layout, adorned with maple hardwood floors and tile, exudes modern elegance and charm. Crafted with quality and durability in mind, the house stands rock-solid, and must be experienced first-hand. Abundant natural light bathes the entire house from all angles throughout the day, creating a bright and inviting atmosphere. The gourmet kitchen is a chef’s delight, featuring a massive island and high-end stainless-steel appliances, including two dishwashers, a 6-burner gas stove, and a built-in refrigerator. A well-appointed walkthrough pantry conveniently connects the kitchen to the laundry/mudroom and the attached heated 3-car garage. Head upstairs to find a versatile bonus room that doubles as a bedroom, offering flexible living space to suit your needs. There are an additional 3 beds up including the primary bedroom, complete with a walk-in closet and a luxurious 5-piece ensuite, for ultimate relaxation and comfort. Outside you will discover a backyard oasis, featuring a multiple-tiered deck, gas fireplace, BBQ hookup, pizza oven, putting green, and a play structure for the kids—perfect for outdoor gatherings and family fun. This beautifully manicured yard comes with drip system irrigation, ensuring effortless maintenance. Entertain with ease in the fully finished basement, complete with a massive family room. The entire house is wired for sound, providing an immersive audio experience throughout. Additionally, an extra double detached garage offers added convenience and storage. Don’t miss the opportunity to make this stunning country retreat your own. Schedule a private viewing today and discover the perfect blend of luxury, comfort, and natural beauty in this exceptional home.
-
2-pc bath( Main / Tile )
-
Office( 9.7x9.3 )( Main / Tile )
-
Laundry/Mud Room( 10x9 )( Main / Tile )
-
Kitchen( 13.8x12.8 )( Main / Hardwood )
-
Dining Room( 8.11x15.10 )( Main / Hardwood )
-
Family Room( 12.5x15.9 )( Main / Hardwood )
-
Bedroom( 12x11.9 )( 2nd / Carpet )
-
Bedroom( 10.3x9.1 )( 2nd / Carpet )
-
Bedroom( 9.5x10.3 )( 2nd / Carpet )
-
4-pc bath( 2nd / Tile )
-
Primary Bedroom( 15x12.10 )( 2nd / Carpet )
-
5-pc en suite( 2nd / Tile )
-
Family Room( 15x32.5 )( Basement / Carpet )
-
3-pc bath( Basement / Tile )
-
Bedroom( 9x8.7 )
-
Office( 8.6x8.7 )( Basement / Carpet )
-
Utility( 9x12.5 )( Basement / Concrete )
Acreage For Sale
93 Grandview TRAIL, Corman Park Rm No. 344, Saskatchewan S7T 0W5


- Benita McNeill
- View website
- 306-867-7082
-
benita@saskfarmrealtor.com






















































