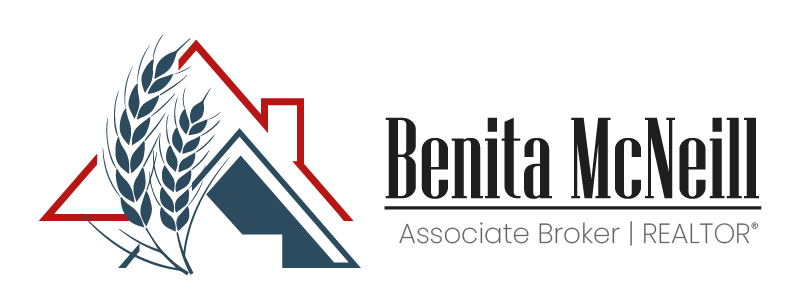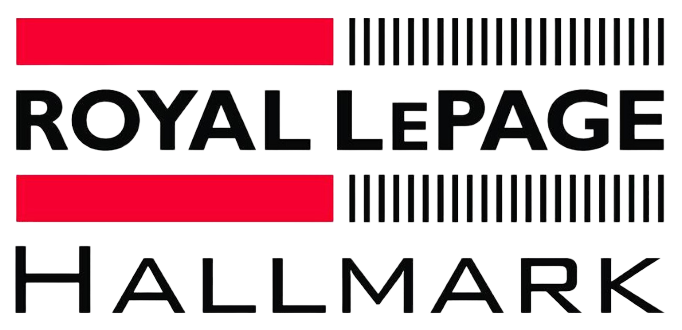Here is your chance to own a truly unique acreage situated on 40 Acres in the P4G (Saskatoon North Partnership for Growth) zoning district of Future Urban Growth. This could be a fantastic investment opportunity, especially as construction of Martensville’s new community recreation facility is underway just west of highway 12 (extremely close to this property). With a project of this magnitude being built nearby, the investment potential for this property is second to none. This is a truly unique 4 level split offering over 4,000 square feet of living space (3,654 above grade), 4 bedrooms, 4 bathrooms, and city water. Upon entry you’ll be greeted with 12’ ceilings in the foyer and a large family room. The second level features a laundry room, dining room with gorgeous wood work and crown moulding, large kitchen with stainless steel appliances, eating nook, 2 piece bathroom, bedroom/flex room, and a convenient side porch with an abundance of windows. Located on the 3rd level is the spectacular 17.5’x 23’ great room with 12’ ceiling and lots of natural light. The 4th level features 3 large bedrooms each with their own walk-in closets. The primary bedroom is approximately 23’x18’ and features a 4 piece bathroom with a newly renovated shower. The basement of this home has a separate entrance to the backyard and features a workshop area, second laundry room, additional family room, and a 3 piece bathroom. There is a massive shop on this property, currently divided into two spaces. One side (32’x41’) is heated with natural gas and has two 12’ overhead doors with newer side-mount openers. The other side (25’x41’) is currently used for storage; however, is roughed-in for a natural gas furnace. The shop features a 2-piece bathroom, it’s own septic tank and water cistern, 4 RV Plugs, 100 Amp panel, and a 40 Amp sub panel. This is absolutely a one of a kind property and a must see!
-
Foyer( 9x15 )( Main / Tile )
-
Family Room( 22.6x16.7 )( Main / Tile )
-
Laundry( 7.6x8 )( 2nd / Slate )
-
Dining Room( 12x15.5 )( 2nd / Slate )
-
Kitchen( 11x16.7 )( 2nd / Tile )
-
Nook( 9.1x11 )( 2nd / Slate )
-
Bedroom( 10.9x11.7 )( 2nd / Slate )
-
2-pc bath( 2nd / Slate )
-
Porch( 9.3x17 )( 2nd / Laminate )
-
Great Room( 23x17.6 )( 3rd / Hardwood )
-
Bedroom( 10x12 )( 4th / Hardwood )
-
4-pc bath( 4th / Ceramic )
-
Bedroom( 9.2x13.11 )( 4th / Hardwood )
-
Bedroom( 17.8x22.10 )( 4th / Hardwood )
-
4-pc bath( 4th / Ceramic )
-
Games Room( 11x16 )( Basement / Hardwood )
-
Utility( 10.7x13 )( Basement / Concrete )
-
Workshop( 7.4x10.4 )( Basement / Concrete )
-
3-pc bath( Basement / Tile )
Acreage For Sale
Rural Address, Corman Park Rm No. 344, Saskatchewan S0K 2T0


- Benita McNeill
- View website
- 306-867-7082
-
benita@saskfarmrealtor.com






















































