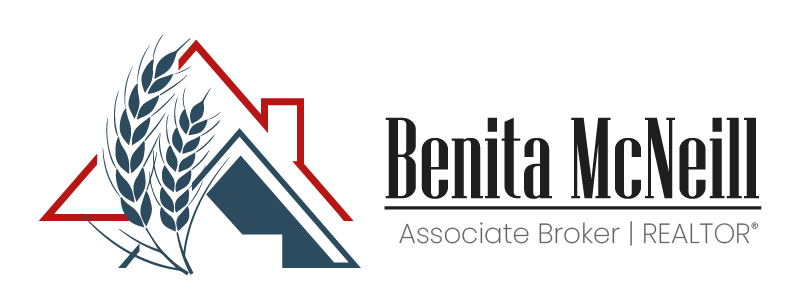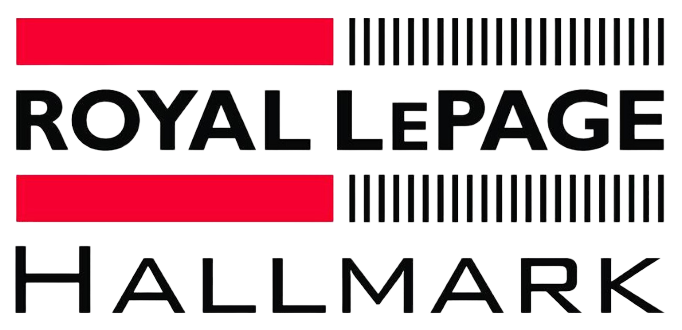Truly one of a kind property! This stunning executive style acreage has picturesque views and is located within 15 minutes of Prince Albert! Situated on 123.11 acres on the water’s edge of the North Saskatchewan River and the Boreal forest. This beautiful home features an open layout, soaring 9ft ceilings and South facing windows that have unobstructed views which capture the beauty of the countryside as well as the rivers edge inviting into the space in loads of natural light. The captivating maple kitchen has stainless steel appliances, a massive island and a corner pantry, making it ideal for the culinary enthusiasts. There is a large living room enhanced with a natural gas fireplace with gorgeous stone surround and a dining area that has patio doors leading to an expansive newer deck with panoramic river valley views. The main floor also presents a huge family room/sunroom that can be easily used as a bedroom. Additionally, there is a 2 piece bathroom, a convenient laundry area, and a primary bedroom that has a walk in closet and a luxurious 5 piece ensuite, complete with a standup shower surrounded by elegant tile. The walkout basement offers in-floor heat throughout and consists of a spacious family room that is great for entertaining with a wood stove fireplace, fully equipped theatre room, good size bedroom, 4 piece bathroom and a utility room. The outdoor space is just as impressive featuring a 24 x 30 triple detached heated garage with workshop, raised garden beds for those with a green thumb and the tranquil Miners Creek which flows through the property and is stocked with rainbow and golden trout. This property is not just a home but a peaceful haven that offers a blend of luxurious living and the tranquility of nature. Your unique oasis awaits!
-
Living Room( 14.0x23.0 )( Main / Hardwood )
-
Dining Room( 18.10x18.11 )( Main / Hardwood )
-
Kitchen( 11.4x14.10 )( Main / Ceramic )
-
Family Room( 19.6x19.3 )( Main / Ceramic )
-
Primary Bedroom( 18.10x20.9 )( Main / Hardwood )
-
5-pc en suite( 11.11x7.4 )( Main / Ceramic )
-
Laundry( 8.4x7.4 )( Main / Ceramic )
-
2-pc bath( 6.9x3.5 )( Main / Ceramic )
-
Other( 14.2x7.3 )( Main / Hardwood )
-
Family Room( 29.8x21.10 )( Basement / Ceramic )
-
Bonus Room( 18.10x17.10 )( Basement / Ceramic )
-
Bedroom( 10.7x13.8 )( Basement / Ceramic )
-
4-pc bath( 8.11x7.7 )( Basement / Ceramic )
-
Utility( 32.9x6.9 )( Basement / Concrete )
Acreage For Sale
Rural Address, Duck Lake Rm No. 463, Saskatchewan S6V 5R1


- Benita McNeill
- View website
- 306-867-7082
-
benita@saskfarmrealtor.com






















































