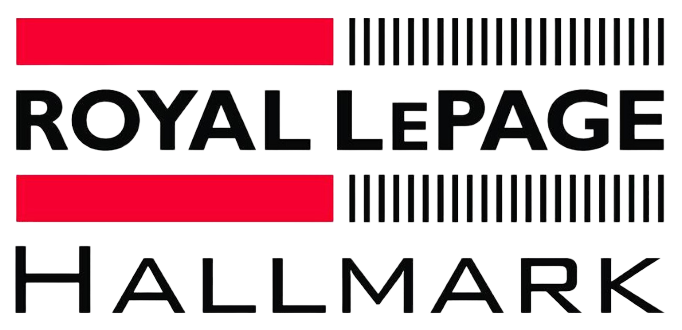Fantastic new price! “The Florence” was designed with families in mind, combining 2,006 sf. of function & comfort with a mix of modern & mid-century design! Just 10min south of Saskatoon on 1.77 acres in Grasswood Estates,this home is going to make you stop & take a second look.As you walk in the front door, you will immediately be met with jaw-dropping views- the large entry will have 12′ wood clad ceilings & look directly through the home & out the massive rear windows. As you move past the south facing office & convenient 2-piece powder room & into the main living area, the room will appear to expand- the wood cladded ceiling will increase to 20′ & the expansive windows will draw your attention outdoors. On the right you’ll be welcomed with the fully-tiled gas fireplace & on the left you will be impressed with the clean kitchen design. The kitchen comes equipped with a large island, spacious counters, Frigidaire appliances & a butler’s pantry within a walnut paneled wall with custom shelving that accommodates all your small appliances. Down the hall you will discover a Jack & Jill bathroom between 2 bedrooms with vaulted ceilings & walk in-closets. Across the hall,the owners suite features a fully-tiled spa-like ensuite complete with double sinks, free-standing tub, curbless shower & a separate water closet. Lastly, before you enter the 3 car garage you will find your way through the spacious mudroom with direct access to the laundry. The garage will be insulated, drywalled & plumbed for heat. Each door is topped with windows for natural light & the floor will be equipped with water collection trenches. With air conditioning, custom closets shelving throughout, wallpaper feature wall in the owner’s suite, drying racks in the laundry room & so much more, this exquisite home will leave you wanting for nothing. The backyard is rimmed with trees & has an easy-to-landscape grade. Get ready to make this property your oasis just minutes from the city.
-
Storage( 9x5 )( Main / Vinyl Plank )
-
4-pc bath( Main / Tile )
-
2-pc bath( Main / Tile )
Acreage For Sale
58 Grandview TRAIL, Grasswood, Saskatchewan S7T 0W5


- Benita McNeill
- View website
- 306-867-7082
-
benita@saskfarmrealtor.com



















































