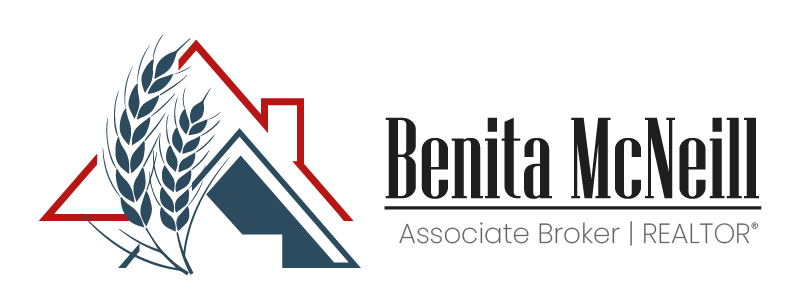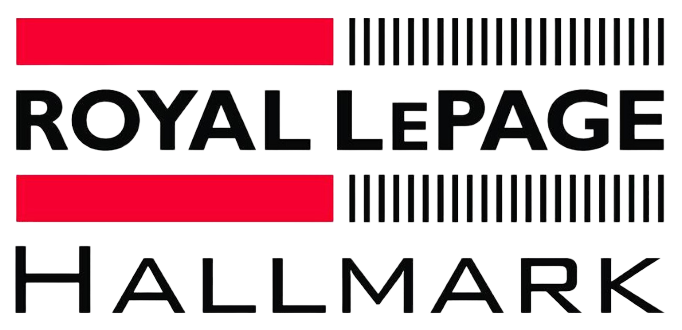Experience breathtaking views of Saskatchewan sunsets with valley views of Last Mountain Lake & Valeport Game Preserve & Bird Sanctuary. Visit the following link for more info on Valley View Estates: http://www.valviewestates.com/ This beautiful acreage has unbelievable views. The 1600 sq’ 2 storey walkout features 3+1 bedrooms & 4 bathrooms. Open concept main level. Ceilings are 9’, 18’ & 20’ allowing for huge windows to capture the views. The kitchen has a large sit up island with under-mount sink, gas stove with pot filler tap, under cabinet lighting, subway tile backsplash, built-in wine rack & stainless steel appliances. Completing the main level is a 1/2 bath & gas fireplace in the living room. Venturing to the 2nd level, there are 3 good sized bedrooms. The primary bedroom has vaulted ceilings, a walk-in closet & large 5 piece ensuite with walk-in custom shower, dual sinks & heated floors. There is also access to the private covered deck with vinyl floor & panoramic views through all of the windows. The laundry & 4 piece bathroom complete this level. The walkout basement has 8ft 8inch ceilings with lots of pot lights & recessed light accents, 8’ fireplace, rec-room with access to the walkout, RI wet bar area, wired 7.2 surround sound & a bedroom with large windows. Other value added items: architectural shingles June of 2023, 3 zone furnace, triple pane windows, built on piles & void form structural slab, 200 amp panel, tankless water heater, sediment charcoal & UV water system, garden area with fence, 1200 US gallon rain harvest tank, all eaves-troughs from house are plumbed underground to a sump pump that fills the tank, water pump/pressure system plumbed into garage, 33.5 x23.5 triple heated garage with 15’ ceilings, 2 sump pits tied together & plumbed into septic tank, 2 covered decks, & 2 natural gas BBQ hook ups. Copy and paste this link to view the virtual tour –> https://www.myvisuallistings.com/vtnb/339204
-
Living Room( 13x14.6 )( Main / Engineered Hardwood )
-
Dining Room( 14x11 )( Main / Engineered Hardwood )
-
Kitchen( 12x13.2 )( Main / Engineered Hardwood )
-
2-pc bath( 3x6.7 )( Main / Ceramic Tile )
-
Primary Bedroom( 11.4x13.3 )( 2nd / Carpet )
-
5-pc en suite( 8x11.7 )( 2nd / Ceramic Tile )
-
Bedroom( 10.3x11.3 )( 2nd / Carpet )
-
Bedroom( 10.9x11.4 )( 2nd / Carpet )
-
Laundry( 4x6.9 )( 2nd / Ceramic Tile )
-
Recreation Room( 13x21 )( Basement / Carpet )
-
Bedroom( 4.10x10 )( Basement / Carpet )
-
4-pc bath( 7x8 )( Basement / Concrete )
-
Foyer( 5.9x11.3 )( Main / Ceramic Tile )
-
4-pc bath( 7x8 )( 2nd / Ceramic Tile )
Acreage For Sale
28 Pelican BAY, Longlaketon Rm No. 219, Saskatchewan S0G 0W0


- Benita McNeill
- View website
- 306-867-7082
-
benita@saskfarmrealtor.com






















































