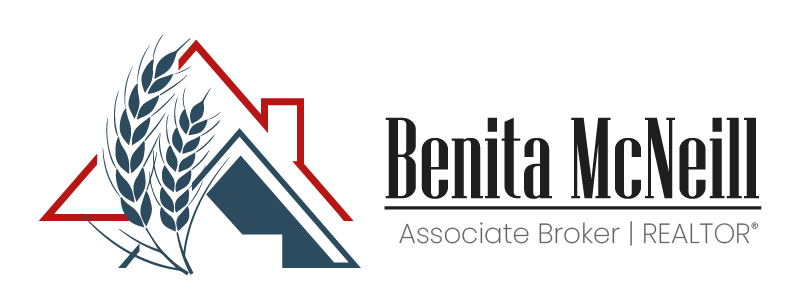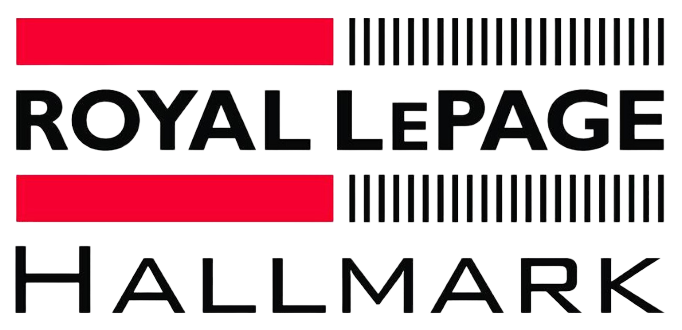Explore this magnificent sprawling bungalow resting on just under an acre of land in the peaceful Edgemont Estates! With over 4,000 square feet of living space, this home boasts 4 bedrooms, a den that can easily serve as a 5th bedroom, plus another den or gym. Enjoy the tranquility of country life just a short drive from the city, all accessible via paved roads.rnrnAs soon as you step inside, you’ll be greeted by luxurious touches like 8-foot doors, basement ceilings reaching 9 feet, and main floor ceilings soaring to 10 feet, with an impressive 13-foot height in the foyer and living room. The main floor features beautiful engineered oak hardwood flooring, while all bathrooms have cozy heated tile floors. Plush carpets make the basement inviting, and durable rubber flooring adds practicality to the exercise room.rnrnThe main floor’s open layout is brightened by large windows, highlighting the stunning designer kitchen. You’ll love the island, quartz countertops, floor-to-ceiling cabinetry, soft-close hardware, elegant white glass backsplash, and stainless steel appliances. This seamlessly connects with the spacious dining area and living room, complete with a modern gas fireplace.rnrnStep outside onto the covered composite deck through the garden doors to enjoy the peaceful country setting and picturesque sunsets. Double doors lead to the primary bedroom, which boasts a huge walk-in closet and a luxurious 5-piece ensuite with a freestanding tub, tiled shower, and dual sinks.rnrnThis home is filled with elegant touches, like maple railing with horizontal spindles, designer light fixtures, convenient main floor laundry with tile flooring, custom cabinetry, and plenty of storage space.rnrnAnd let’s not forget the impressive four-car attached garage, fully insulated, drywalled, painted, and heated – a real standout feature! Don’t miss out on the chance to experience luxury living at its finest.
-
Living Room( 14.27x20.6 )( Main / Hardwood )
-
Kitchen( 13.2x9.8 )( Main / Hardwood )
-
Dining Room( 11.9x11.4 )( Main / Hardwood )
-
2-pc bath( Main / Tile )
-
Den( 9.10x13 )( Main / Hardwood )
-
Primary Bedroom( 15.6x13 )( Main / Hardwood )
-
5-pc en suite( Main / Tile )
-
Bedroom( 10.10x11.2 )( Main / Hardwood )
-
4-pc bath( Main / Tile )
-
Mudroom( Main / Tile )
-
Family Room( 16.5x32.4 )( Basement / Carpet )
-
Other( 11.10x11.9 )( Basement / Other )
-
Bedroom( 12x11.9 )( Basement / Carpet )
-
Bedroom( 12x11.9 )( Basement / Carpet )
-
4-pc bath( Basement / Tile )
-
Utility( Basement / Tile )
-
Storage( Basement / Other )
Acreage For Sale
253 Edgemont CRESCENT, Corman Park Rm No. 344, Saskatchewan S7T 0Z8


- Benita McNeill
- View website
- 306-867-7082
-
benita@saskfarmrealtor.com






















































