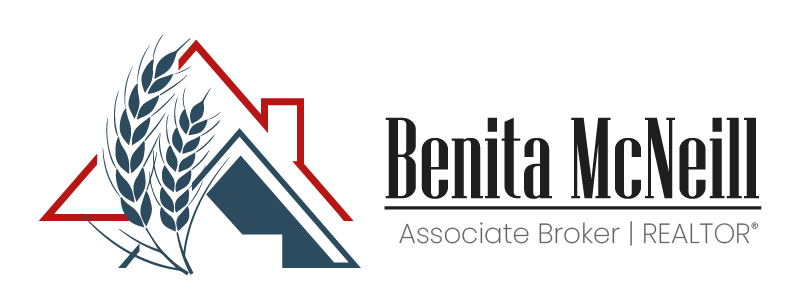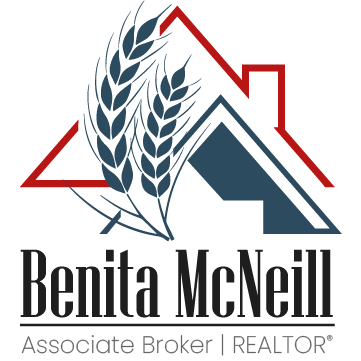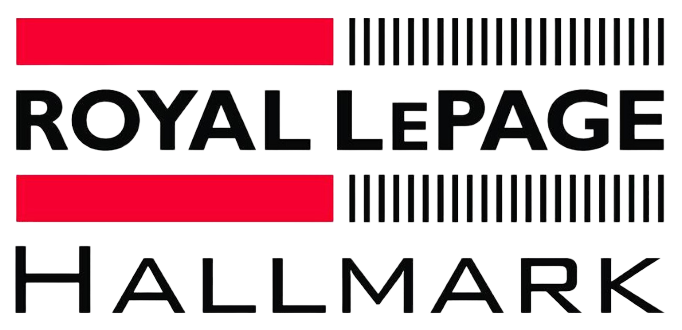408 Edgemont Cove, built by Casa Rio Developments sits in a prime location, offering an elegantly simplistic lifestyle. The main floor features a luxurious 1 bedroom oasis, and the basement offers 3 bedrooms & 2 bathrooms is perfect for teenagers or extended family. Upon arrival, the striking details and elegant finishes of the home will be noticeable. The expansive asphalt driveway leads to a 56-foot-wide heated garage, surrounded by a fully developed yard with approx 35 trees, underground sprinklers, and solar lighting.rnUpon entering through the 8-foot door, you are welcomed by a lovely private west-facing view. The entry boasts 12-foot ceilings in the foyer and great room, creating an open and inviting space for entertaining. The kitchen, with its Majestic Cabinets with features such as pull-out racks, spice drawers, 10 1/2-foot island with quartz tops and waterfall edges.rnThe dining room can accommodate over 10 guests, while the living room showcases a 12-foot tiled fireplace wall with custom glass accents. The main floor also includes a three-season sunroom with a gas fireplace, offering a unique retreat. The primary suite features patio doors to one of the 2 decks, a well-appointed ensuite with a freestanding tub, and a walk-in closet. The 56-foot heated garage can easily fit four cars and offers an elegant mudroom with lockers, laundry system, and a laundry sink. The basement provides ample natural light, a spacious recreational area, two bedrooms with walk-in closets, a jack and jill ensuite, a third bedroom, and an office.rnrnNotable features of the property include slatted wood detailing in the entry, a full quartz backsplash in the kitchen, a Butler’s pantry with a sink, wine fridge, and ample storage, 3 gas fireplaces, maintenance-free decks and patio area with a fire pit, natural gas hookups, public waterline, Riobel Plumbing fixtures, full blind package, drywall returns into windows, engineered wood floors, and in-floor heating in all bathrooms.
-
2-pc bath( Main / Tile )
-
Foyer( 13x7.6 )( Main / Engineered Hardwood )
-
Kitchen( 18.2x10.10 )( Main / Engineered Hardwood )
-
Dining Room( 13x12.6 )( Main / Engineered Hardwood )
-
Other( 7.4x11.4 )( Main / Engineered Hardwood )
-
Great Room( 16.10x18.6 )( Main / Engineered Hardwood )
-
Laundry/Mud Room( 8.8x14.6 )( Main / Tile )
-
Primary Bedroom( 15.6x14 )( Main / Engineered Hardwood )
-
5-pc en suite( Main / Tile )
-
Sun Room( 19x14 )( Main / Laminate )
-
Family Room( 16x19 )( Basement / Engineered Hardwood )
-
Bedroom( 15x12.8 )( Basement / Engineered Hardwood )
-
Bedroom( 12.2x13.4 )( Basement / Engineered Hardwood )
-
Bedroom( 14.4x11.2 )( Basement / Engineered Hardwood )
-
Office( 7x12.8 )( Basement / Engineered Hardwood )
-
4-pc en suite( Basement / Tile )
-
4-pc bath( Basement / Tile )
-
Utility
Acreage For Sale
408 Edgemont COVE, Corman Park Rm No. 344, Saskatchewan S7T 0Z7


- Benita McNeill
- View website
- 306-867-7082
-
benita@saskfarmrealtor.com





















































