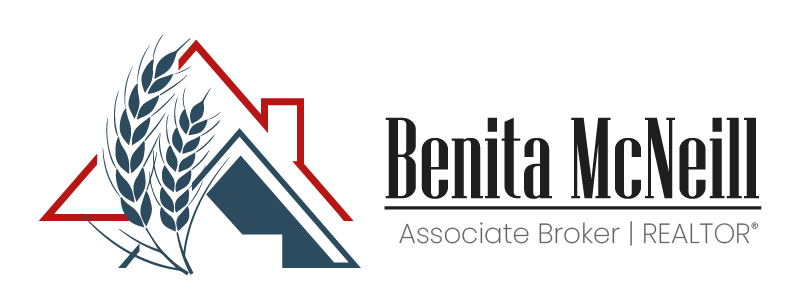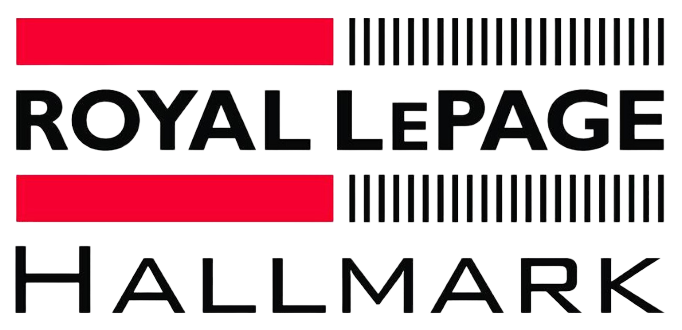Searching for an acreage that ticks all the boxes? Don’t miss this outstanding like new 2,816 sq. ft. 2 Storey. Location: less than 10 minutes South of Prince Albert just off highway #11. Just off the highway enjoy a short windy road to the 32-acre property. The residence is nestled on a semi-circular drive on approximately 7 acres of natural forest providing tranquil privacy. Residence: Entire house exterior has been completed remodeled to provide an “urban country exterior”. The main entrance features an 8’ door leading to vaulted ceilings and heated ceramic tile foyer. Hardwood floors in the living dining area with wood burning fireplace, garden doors to deck and upgraded kitchen featuring white Shaker style cabinets, ceramic tile backsplash, hard surface countertop and stainless-steel appliances and leading to a convenient “flex” room for either formal dining or family relaxation and additional garden doors to deck. Mud room entry with ceramic tile and bench and coat hooks is adjacent to a convenient half bath and entrance to spacious insulated, boarded and heated garage. The upper level provides a convenient and relaxing and spacious primary bedroom retreat with walk-in closet with washer and dryer and luxurious ensuite with dual sink vanity, deep Jacuzzi tub and “power shower”. The second level further provides a 4-piece main bath with skylight, 2 additional bedrooms and a huge bonus family room above the garage. Efficiency upgrades include LED lighting throughout, and heat provided by a high efficiency natural gas fired boiler heat forced air system. City water and sewage system is lagoon. The yard provides garden boxes, dog kennel and children’s forest playhouse. Additional outbuildings on adjacent land include an older 22×26 double car garage with concrete floor and drain and a variety of older storage sheds. Must be seen to be appreciated.
-
Mudroom( 6.9x6.9 )( Main / Ceramic )
-
Living Room( 14.6x12.1 )( Main / Hardwood )
-
Kitchen( 13.5x11.3 )( Main / Hardwood )
-
2-pc bath( 5.9x5.5 )( Main / Tile )
-
Foyer( 14.11x11.8 )( Main / Tile )
-
Dining Room( 13.5x10.2 )( Main / Hardwood )
-
Primary Bedroom( 17.10x13.3 )( 2nd / Carpet )
-
4-pc bath( 10.10x8.5 )( 2nd / Ceramic )
-
4-pc bath( 7.6x5 )( 2nd / Ceramic )
-
Bedroom( 13.10x11.6 )( 2nd / Carpet )
-
Bedroom( 12.7x9.7 )( 2nd / Carpet )
-
Bonus Room( 27.5x17.3 )( 2nd / Laminate )
-
Dining Room( 15x11.2 )( Main / Hardwood )
-
Storage( 9.10x5.3 )( Basement / Other )
-
Recreation Room( 28x13.1 )( Basement / Other )
-
Laundry( 8.10x7.1 )( Basement / Concrete )
-
3-pc bath( 7.4x4.11 )( Basement / Other )
-
Utility( 8.4x4.6 )( Basement / Other )
-
Other( 14.4x11.3 )( Basement / Other )
Acreage For Sale
Rural Address, Prince Albert Rm No. 461, Saskatchewan S6V 5R4


- Benita McNeill
- View website
- 306-867-7082
-
benita@saskfarmrealtor.com


















































