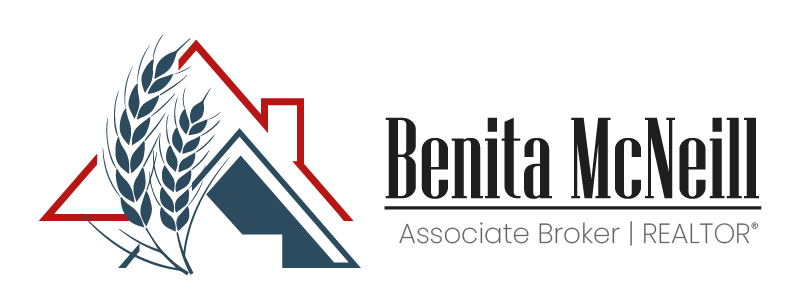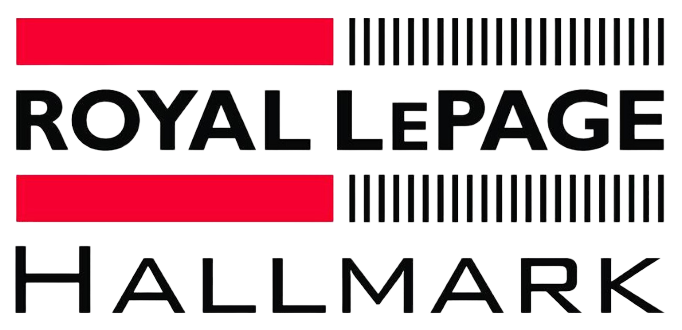Incredible is too small of a word to describe this property, it is not very often a property like this hits the market. Here we have a 2021 build that is still in new condition on nearly 12 acres with an older mature shelter belt (another 125 trees planted recently) located less then 10 miles (only 1.5 miles of gravel) from the city of Melfort, SK . The property includes a heated 32×40 (1280 sf) shop with in-floor NG heat, 3 pc bathroom, dog wash, and enclosed loft. Additional outbuildings include a 2ND heated 40×60 (2400 sf) shop with overhead NG heat, a 40×80 (3200 sf) Quonset for cold storage and a 32×36 (1152 sf) hip roof barn with newer metal roof. With a combined 3600 sf of living space, this 1800 sf house (1800 sf finished basement) was completed in 2021 with a PAVED driveway heading into an oversized 26×26 (675 sf) heated 2 car garage with direct entry into this stunning home. The exterior of the home is finished in Stucco with stone accents and boasts 2 decks off the back, 1 off the kitchen and a 2nd private deck off the primary ensuite. Both decks lead to a central patio area that accents a large backyard with garden boxes, gardeners shed, and additional garden space galore. As you enter from the garage into the oversized mudroom with utility sink you are greeted with a HEATED TILE floor to off set that cold Sask winter. Besides the mudroom, the front entry and all 3 bathrooms in the home spoil you with heated tile floors. The remainder of the upstairs is decked out in engineered hardwood floors. The kitchen is a chef’s delight with quartz countertops, an amazing walk through butlers pantry, wall oven, and slow-close cabinets. Every inch of cabinet space is utilized with rotating pull out drawers to maximize efficiency. An open floor plan with 9 ft ceilings, a NG fireplace, and lots of windows makes the living room feel even larger then it is. There is too much to list it all here, you have to see it in person to appreciate all it has. Call today!!
-
Kitchen( 14x16.2 )( Main / Hardwood )
-
Great Room( 21x18 )( Main / Hardwood )
-
Mudroom( 16.6x6.6 )( Main / Tile )
-
Mudroom( 6.7x14 )( Main / Tile )
-
Foyer( 8.8x16 )( Main / Tile )
-
3-pc bath( 8.6x7.9 )( Main / Tile )
-
Primary Bedroom( 13x15 )( Main / Hardwood )
-
3-pc en suite( 5.9x12 )( Main / Tile )
-
Bedroom( 14.8x11.2 )( Main / Hardwood )
-
Laundry( 12.8x12.8 )( Basement / Vinyl Plank )
-
Utility( 13.1x8.2 )( Basement / Concrete )
-
Family Room( 18.2x18.4 )( Basement / Vinyl Plank )
-
3-pc bath( 8.8x8.8 )( Basement / Tile )
-
Bedroom( 14.9x10.9 )( Basement / Vinyl Plank )
-
Bedroom( 10.9x12.6 )( Basement / Vinyl Plank )
-
Bedroom( 14.9x12.9 )( Basement / Vinyl Plank )
-
Nook( 7.9x4.9 )( Basement / Vinyl Plank )
Acreage For Sale
Rural Address, Kinistino Rm No. 459, Saskatchewan S0E 1A0


- Benita McNeill
- View website
- 306-867-7082
-
benita@saskfarmrealtor.com




















































