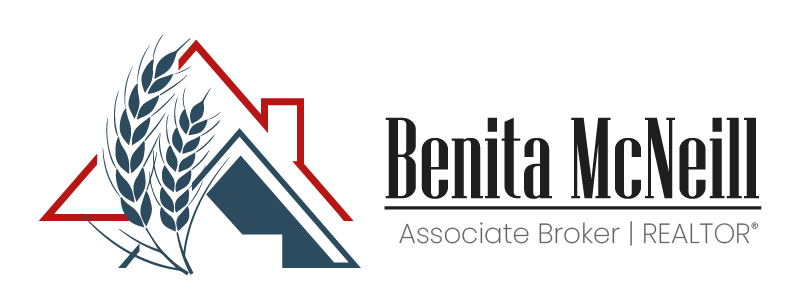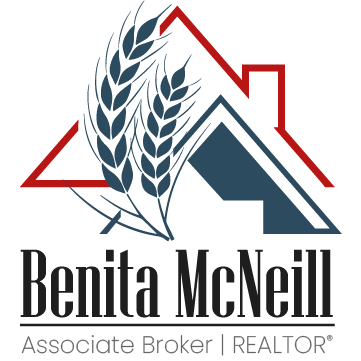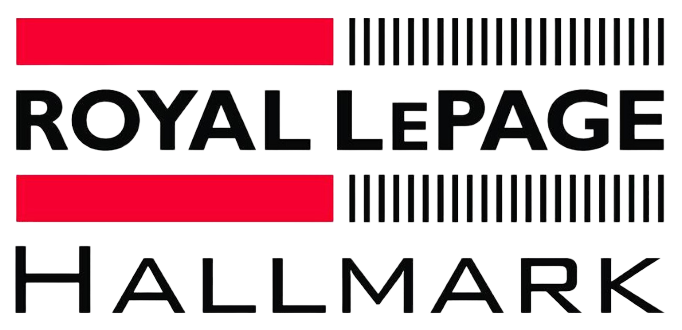Welcome to your dream 80-acre kingdom, a quick 15 minute drive SE of Saskatoon. Adventure calls with acres of whispering trees, endless trails, and unrivalled privacy. Built in 2021, the uniquely flexible house/commercial building and versatile AG Building are your canvas for imagination. Think equestrian pursuits, creative workshops, or a quaint home-based business all nestled alongside cozy living spaces. Discover a world where your entrepreneurial spirit can roam free with limitless combos for work and home life! Picture yourself in the energy efficient work space, plotting your future castle on the ready-to-go site complete with a second separate septic system and water lines already installed. With SaskWater’s robust pressurized system on the land, this means no drip tanks! Pressurized City Water! Each corner of this haven is designed for ease, animals and self sufficiency. The Barn House, boasts over 2,000 sqft, with 4 rooms, 2 baths, and a heated 24×42’ garage/shop/flex space that can be used as a family room! An enclosed 12 x 42’ carport is perfect for bikes, quads, snowmobiles, or why not add a hot tub and soak under the stars? With luxuries like A/C, Hardie Board siding, Quartz counters, and porcelain tiles, comfort meets style effortlessly. Outside, it’s fully fenced, has a vast barnyard, exclusive stallion corral, foal pens, water stations and hydrants galore, not to mention 7 KM of trails with space for a grand arena in the middle. The 40×60’ gas heated AG Building, a haven of productivity with its multi-door shop and equestrian suites, features a tack room with WC and foaling stalls. Or maybe you are a mechanic or car enthusiast. Lots of inside heated space for your toys and workshop. This isn’t just a home, it’s a launchpad for family, income ventures, and even the option of subdivision (2×5 acres or 1×10 acres). Enjoy the luxury of privacy, efficiency, and your personal sprawling park with no need to trailer your horses for a ride ever again!
-
Bedroom( 10.5x10.11 )( Main / Tile )
-
Bedroom( 11.3x10.11 )( Main / Tile )
-
Foyer( 22.2x5.8 )( Main / Tile )
-
Dining Room( 10.3x10.1 )( Main / Tile )
-
Kitchen( 10.3x12.5 )( Main / Tile )
-
3-pc bath( Main / Tile )
-
Mudroom( 9.0x6.1 )( Main / Tile )
-
Utility( 7.5x10.3 )( Main / Concrete )
-
Bedroom( 11.6x18.4 )( 2nd / Tile )
-
Primary Bedroom( 24x24 )( 2nd / Tile )
-
5-pc en suite( 2nd / Tile )
Acreage For Sale
Rural Address, Corman Park Rm No. 344, Saskatchewan S0K 0Y0


- Benita McNeill
- View website
- 306-867-7082
-
benita@saskfarmrealtor.com






















































