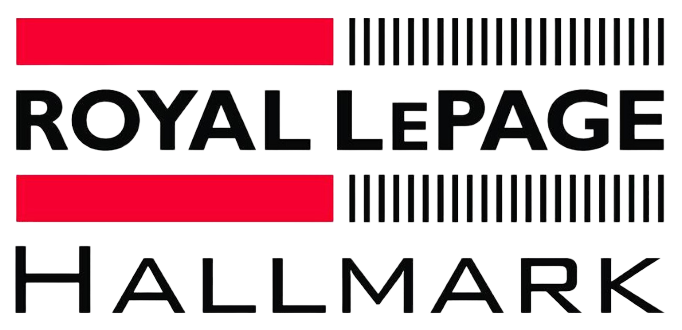This historic acreage hosts a 2-level split home with an attached garage & rests on just under 20 acres with grass & water & peaceful prairie views, & is located 11 km from the community of Shaunavon which is complete with all amenities. The house has been completely updated with all new PVC windows, vinyl plank flooring, doors, trim, paint, light fixtures, central air, a brand new kitchen & bathrooms. The front entry is spacious with a large coat closet & is very much the central point to all areas of the home. To your right from here is access to the garage, a door leads to the unfinished basement, there is a bright laundry room & a 4pc bath. Straight ahead is access to the 2nd floor, & to your left is entrance to both the dining area & the living room. The dining room is flooded with natural light from patio doors that lead directly outside to the large deck with maintenance-free railing, & beyond to the RV cement pad & a workshop. The kitchen is well designed & features white cabinetry, a bar nook with a beverage fridge, display shelving, an island with storage & an electrical outlet. There is an apron front double sink under a window, a gas stove, stainless steel appliances, undercounter lighting & timeless glass tile backsplash for an elegant touch. Through here, a door leads to a large unheated storage space with stand-up freezers. The elongated living room features chic ceiling tiles & connects seamlessly through back to the dining room. On your way up to the 2nd level you’ll appreciate the contemporary railing & carpeted steps, & at the top of the stairs to your right you’ll discover the sizeable master bedroom with space for a king bed, the large closet with beautiful sliding barn doors, a private balcony, & the lovely 3-pc ensuite with a comfortable walk-in shower. The other 2 bedrooms are each a good size as well with wonderful natural lighting & a good-sized closet. There is also a cheerful bonus room, & tucked at the other end is a great office space.
-
Kitchen/Dining( 12.11x29.00 )( Main / Vinyl Plank )
-
Living Room( 29.00x11.09 )( Main / Vinyl Plank )
-
4-pc bath( 6.04x6.07 )( Main / Vinyl Plank )
-
Laundry( 6.05x11.00 )( Main / Linoleum )
-
3-pc en suite( 7.10x8.09 )( 2nd / Linoleum )
-
Primary Bedroom( 11.05x15.11 )( 2nd / Vinyl Plank )
-
Bedroom( 16.00x9.03 )( 2nd / Vinyl Plank )
-
Bedroom( 13.02x10.08 )( 2nd / Vinyl Plank )
-
Bonus Room( 10.09x18.08 )( 2nd / Vinyl Plank )
-
Office( 10.09x10.05 )( 2nd / Vinyl Plank )
Acreage For Sale
Rural Address, Grassy Creek Rm No. 78, Saskatchewan S0N 2M0


- Benita McNeill
- View website
- 306-867-7082
-
benita@saskfarmrealtor.com









































