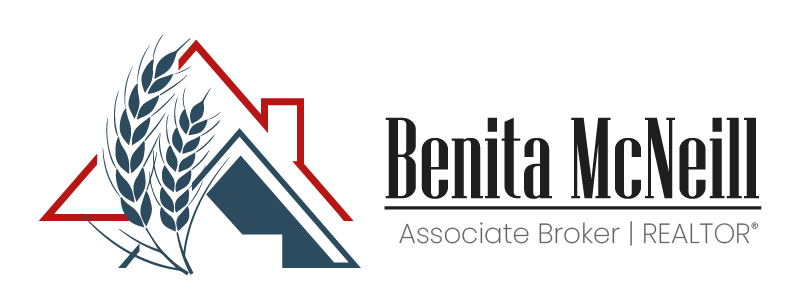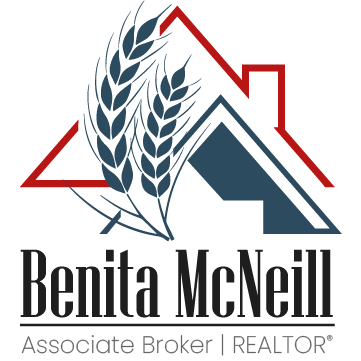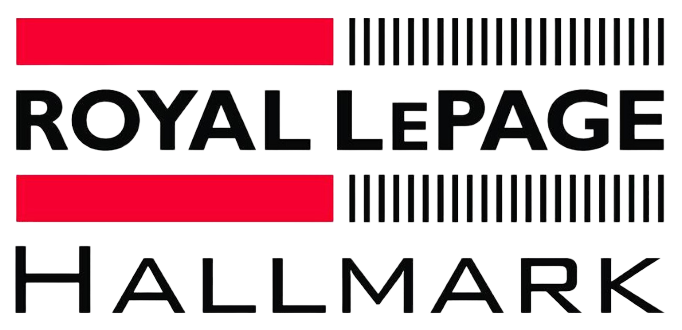Farm life has never looked so attractive! And this is not your grandparents’ farmhouse! This property is lined with young trees that create a beautiful shelter from the elements and offer privacy for decades to come (plumbed with an irrigation system for watering). The wrap around deck has gated entry from the front and side with access to your completely fenced yard with a 6′ maintenance free metal fence, stamped concrete patio with pergola, power outlets, a fire pit lined with flower beds and underground sprinklers. A children’s play area includes rubber mulch, a swing set, sand box and 2-storey playhouse! Inside this floor plan is set up thoughtfully for the busy life of families. The mudroom offers entry from the garage, and rear of the yard with washing machines on the main floor to prevent messes from tracking throughout the home. A 560 square foot bonus room with separate stairway makes for a great theatre space or playroom. The kitchen/dining space is beautifully designed and finished with quality products. With 4 bedrooms on the upper level, everyone gets to sleep nearby. A second set of laundry machines also await you on the upper level. The basement is partially finished with potential for a 5th bedroom and a 4th bath if you so desire. The whole home is run on a reverse osmosis water system, has a natural gas E/E furnace, septic system with pump out, c/air, central vac, sump pit, and 2 hydrants in the yard (one in the front yard and one near the barn). The well was new in 2013, 110 feet deep and pumps 12 GPM. The 30′ x 52′ shop was built in 2019 and a 42′ x 30′ barn built in 2013. The oversized double car garage is heated with natural gas, has a wide single door and measures 28.5″ x 35′ inside. 82 acres of good croppable land is included, (currently rented to a neighbour) and can be used to offset taxes, start a hobby farm or add to your farming operation! This Property is only 7.5KM from Unity and has a creek running through the yard. ONE OF A KIND!
-
Foyer( 7x7.2 )( Main / Vinyl tile )
-
Office( 11.2x10.11 )( Main / Carpet )
-
Living Room( 16.2x15.3 )( Main / Carpet )
-
Dining Room( 15.5x12.6 )( Main / Vinyl tile )
-
Kitchen( 10x15.7 )( Main / Vinyl tile )
-
Laundry/Mud Room( 16.10x7.11 )( Main / Vinyl tile )
-
3-pc bath( 5.4x4.11 )( Main / Vinyl tile )
-
Bonus Room( 35x16 )( 2nd / Carpet )
-
Primary Bedroom( 14.9x13.6 )( 2nd / Carpet )
-
4-pc en suite( 10.10x9 )( 2nd / Vinyl tile )
-
Laundry( 6x5 )( 2nd / Vinyl tile )
-
Bedroom( 11.2/6x6.8/11.4 )( 2nd / Carpet )
-
Bedroom( 8.8x11.1 )( 2nd / Carpet )
-
Bedroom( 12x11 )( 2nd / Carpet )
-
4-pc bath( 8.3x8.7 )( 2nd / Vinyl tile )
-
Recreation Room( 15.10x14.6 )( Basement / Concrete )
-
Play room( 14.9x22.2 )( Basement / Concrete )
-
Other( 18.6x13.1 )( Basement / Concrete )
-
Utility( 11.1x5.8 )( Basement / Concrete )
Acreage For Sale
29150 14 HIGHWAY, Round Valley Rm No. 410, Saskatchewan S0K 4L0


- Benita McNeill
- View website
- 306-867-7082
-
benita@saskfarmrealtor.com






















































