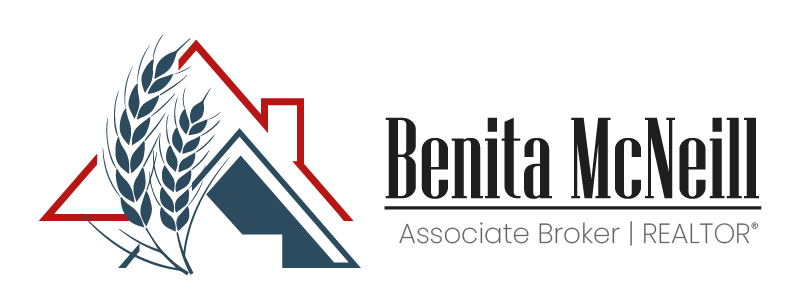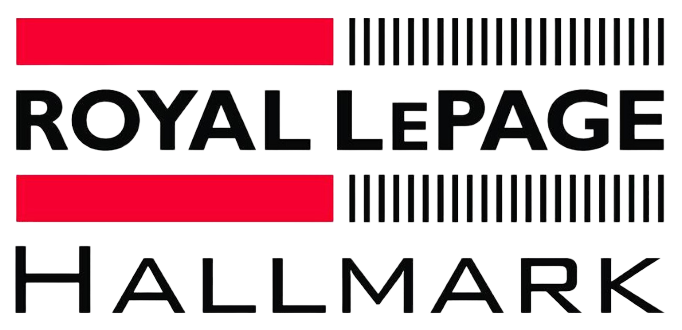Attention all acreage seekers! You won’t want to miss out on this dream acreage located just 2km south of Yorkton! This custom-built 5-bedroom bungalow sits on a spacious 5.17-acre lot and offers the perfect blend of luxury and practicality. From the moment you enter the foyer, you will be impressed by the wood vaulted ceiling and a wall of windows that floods this open-concept home with natural light. The screened-in 14×20 deck is perfect for enjoying and has a natural gas hook-up for BBQ and a deck heater. The thoughtful design touches will make you want to call this ‘home’! The main floor-to-ceiling stone fireplace overlooks the large kitchen/dining area that features plenty of cabinetry, a custom-made sitting bench around the island, and a two-way walk-through pantry from the laundry and mudroom that provides easy access from the garage. WOW, the bedrooms! The pirate bedroom features a 2-level layout with a sleeping area built in while the princess bedroom is custom-made, even with “princess paint”! The master bedroom features an ensuite with a soaker tub, shower, and walk-in closet. This 3-car garage is 16 feet high, has 220 volts, with an abundance of 40×4.5 2nd-level storage space. The ICF basement offers a large recreation room, gym/games room that could be converted into a 6th bedroom. The utility room has an entrance from the garage, ideal for the ‘sports family’ that wants to carry anything to the lower level. But that’s not all! The landscaped yard is lined with beautiful Poplars and Willows and features a custom-designed playground, a fenced above-ground pool area, and even a unique grain bin gazebo firepit! The water to the acreage is on Yorkville Melville RO water. The home has a weeping tile system with a sump pump. Landscaping includes a drainage ditch to minimize water on the property, and has full grass, raspberry bushes, rhubarb, and poplars. Don’t miss out on the dream home only minutes from the City.Call today for a private viewing!
-
Foyer( 11.9x8.9 )( Main / Vinyl Plank )
-
Kitchen/Dining( 27.4x18.6 )( Main / Vinyl Plank )
-
Living Room( 26.7x17.0 )( Main / Vinyl Plank )
-
Laundry/Mud Room( 13.0x7.9 )( Main / Vinyl Plank )
-
2-pc bath( 7.9x3.1 )( Main / Vinyl Plank )
-
Other( 7.9x5.3 )( Main / Vinyl Plank )
-
Bedroom( 13.5x8.8 )( Main / Vinyl Plank )
-
Bedroom( 14.2x9.6 )( Main / Vinyl Plank )
-
5-pc bath( 10.3x7.7 )( Main / Vinyl Plank )
-
Primary Bedroom( 18.7x16.3 )( Main / Vinyl Plank )
-
4-pc en suite( 12.7x7.6 )( Main / Vinyl Plank )
-
Recreation Room( 39.3x23.8 )( Basement / Vinyl Plank )
-
Games Room( 13.0x13.0 )( Basement / Vinyl Plank )
-
Bedroom( 16.2x8.5 )( Basement / Vinyl Plank )
-
Bedroom( 17.0x9.7 )( Basement / Vinyl Plank )
-
3-pc bath( 9.6x8.0 )( Basement / Vinyl Plank )
-
Utility( 21.8x13.0 )( Basement / Concrete )
Acreage For Sale
Rural Address, Orkney Rm No. 244, Saskatchewan S3N 2X1


- Benita McNeill
- View website
- 306-867-7082
-
benita@saskfarmrealtor.com





















































