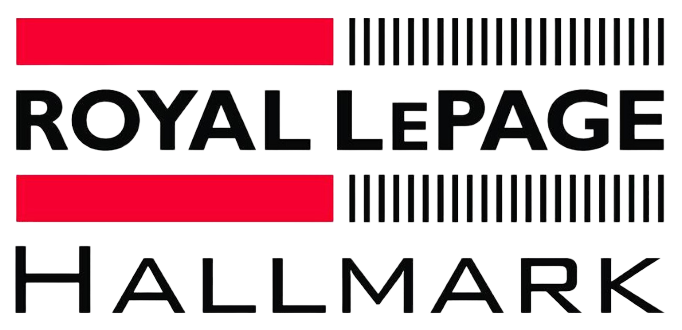Experience breathtaking luxury in this unparalleled, ultra-modern, custom-built home nestled on nearly 10 acres, just a quick 5-minute drive from North Battleford on Highway 40 NE. As you approach, the property makes a lasting first impression with contemporary stucco finishing, sleek black accents, stylish lighting, and a triple-car heated garage. The grand entrance welcomes you with a jaw-dropping floating staircase leading to the second level. The open-concept main floor seamlessly connects the living area and dining room, flooded with natural light from the expansive windows. The kitchen is a chef’s dream, boasting quartz countertops, stainless steel appliances, and floor-to-ceiling windows with sliding doors opening to the deck—an ideal space for hosting family and Up to the second level, where the massive primary bedroom awaits, complete with a full 5-piece ensuite featuring a stunning tiled shower and a spacious jet tub. This level also houses an additional bedroom and a 3-piece bath. The walkout basement is a haven of comfort, featuring two bedrooms, a charming sitting room with walkout access to the outdoor space, which includes a seating area, stone pizza oven, and firepit. A full bath with double sinks, a wet bar area, and a spacious rec room complete the lower level. ICF construction from the basement up to the second level, and equipped with in-floor heating in the garage and basement, this residence ensures year-round comfort. The exterior has a sprawling garden and greenhouse, treehouse, zipline, and an ice skating rink in the winter. Additional amenities include chicken coops and a 20×24 shop. Crafted by a reputable builder with uncompromising quality, this property represents the epitome of the dream acreage lifestyle. Seize the opportunity to live the acreage life—call today to make this Dream Acreage yours!
Acreage For Sale
Lot 11 Stoney Ridge PLACE, North Battleford Rm No. 437, Saskatchewan S9A 2X4


- Benita McNeill
- View website
- 306-867-7082
-
benita@saskfarmrealtor.com

















































