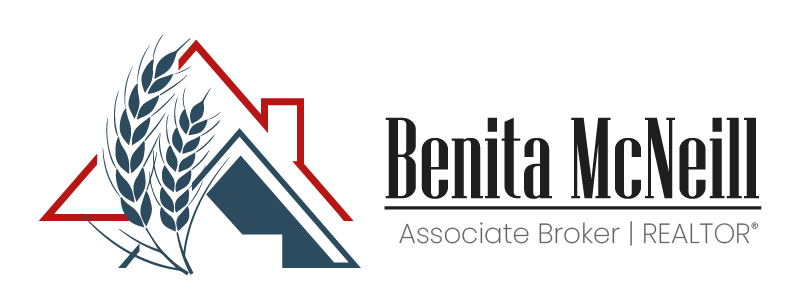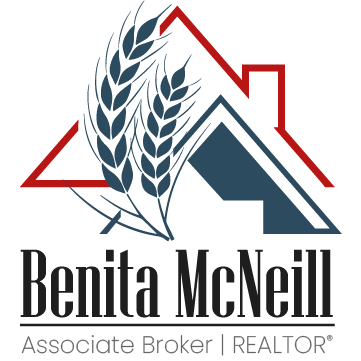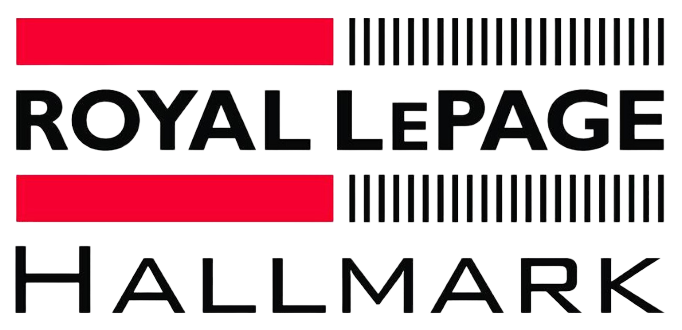This gorgeous, nicely treed acreage is only 10 kms northwest of Wilkie and consists of 11.6 acres. A large, beautiful home, built in 2011 and a triple car garage that is every man’s dream! The home is 1450 sq ft plus the full basement and a bonus room consisting of 448 sq ft that was originally a single attached garage & now is additional living space. Nice sized foyer, vaulted ceilings, gorgeous kitchen with plenty of wood cabinets, granite counter-tops, stainless steel appliances, open to Dining area and Living Room. Very warm and inviting open space! Off the Dining area is a huge deck where you can enjoy the view including our beautiful Saskatchewan sunsets! Down the hall you will find the three bedrooms (one currently used as an office) & the full bath. The spacious Primary bedroom features a large 4 pc ensuite. The basement featuring in-floor heat and is almost completely finished, minus some of the ceiling tiles in the huge family/games room. Two bedrooms, a good sized 4 pc bath w/double sinks, laundry/storage room and the utility room (washer/dryer inc.) complete the basement. Head outside to the beautiful triple car garage, complete with 30 amp rv plugs & welding plug, electric heaters & metal cabinets. Many things are negotiable, inside, the pool table, the theatre style seating & tv. Outside, 40 hp tractor & attachments, the two zero turn mowers, lawn/garden tractor w/bucket, blade, sprayer & mis. attachments. There are 4 smaller buildings and an older two story home on the property. A new well (118′) & septic tank were installed in 2010. House was shingled in 2021. House is heated by propane (rented tank). Lots of nice, mature trees as well as smaller ones to form a shelter belt, some fruit trees, garden area, Just over 11 acres of property including the road coming off the main grid, situated far enough off the main road to be very private. Don’t miss the opportunity to view this beautiful property!
-
Living Room( 16x15 )( Main / Carpet )
-
Kitchen( 12x13.08 )( Main / Linoleum )
-
Dining Room( 12.10x13.04 )( Main / Linoleum )
-
Bedroom( 12.11x12.04 )( Main / Carpet )
-
4-pc en suite( 6.11x10.02 )( Main / Linoleum )
-
Bedroom( 11.07x8.10 )( Main / Carpet )
-
Bedroom( 9.03x8.09 )( Main / Carpet )
-
4-pc bath( 7.09x4.11 )( Main / Linoleum )
-
Other( 27x15.04 )( Main / Linoleum )
-
Family Room( 27x20-26.03 )( Basement / Vinyl Plank )
-
Bedroom( 9.01x9.09 )( Basement / Vinyl Plank )
-
Bedroom( 9.02x10 )( Basement / Vinyl Plank )
-
4-pc bath( 10x4.10 )( Basement / Vinyl Plank )
-
Laundry( 9.08x7.11 )( Basement / Vinyl Plank )
-
Utility( 12.09x9.09-13.04 )( Basement / Concrete )
Acreage For Sale
Rural Address, Buffalo Rm No. 409, Saskatchewan S0K 4W0


- Benita McNeill
- View website
- 306-867-7082
-
benita@saskfarmrealtor.com






















































