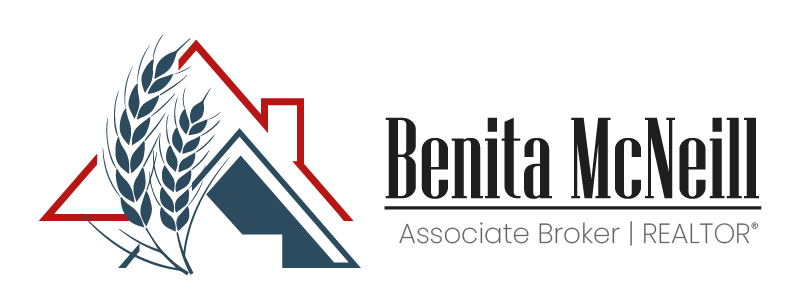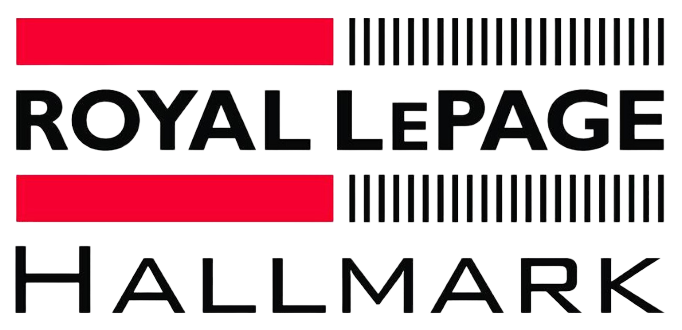Is this your dream property come true – it could be! The quarter section is located 10kms from Saltcoats and is an easy drive to Yorkton. Built in 2017, it is a truly distinctive large home, tastefully decorated with no expense spared. The interior offers high end finishing work and a well thought out floor plan. The kitchen is drenched in light and offers beautiful cabinetry, nice stainless appliances plus a giant island and a full walk-in pantry. The kitchen, dining room and living room are open concept, having the ability to entertain large numbers of people easily. The dining room alone is over 14 feet long! The rooms are all drenched in sunlight from every direction, and the windows have custom blinds. A full bathroom and laundry room greet you from the garage direct entry and three bedrooms complete the main level. The primary bedroom has access to a future back deck, a walk-in closet and a full 4pc ensuite bathroom with jacuzzi tub. The amazing features and space are carried into the basement of this home, where 9-foot ceilings and large windows are obvious. The plumbing is roughed in for a bathroom and a bar or summer kitchen. The basement foundation is ICF and has metal beam construction so tele posts are limited. The basement is ready to be completed by the new owner. The attached 28×32 garage has 3 overhead electric doors with battery back up, 220 power, floor drains and hot and cold water. The yard is mature with lots of trees, garden spaces and full privacy. The outbuildings include a 24×36 barn, tractor garage and a chicken coop. The land has roughly 80 cultivated acres and 70 acres of bush. This property deserves your attention!
Farm For Sale
Rural Address, Saltcoats Rm No. 213, Saskatchewan S0A 3R0


- Benita McNeill
- View website
- 306-867-7082
-
benita@saskfarmrealtor.com











































