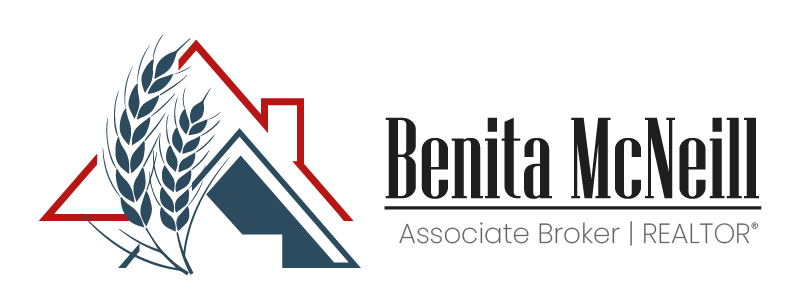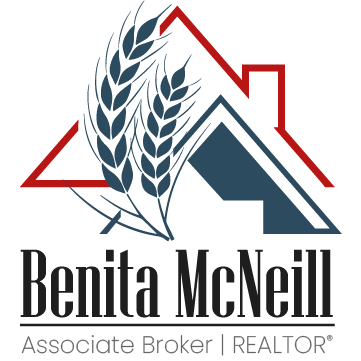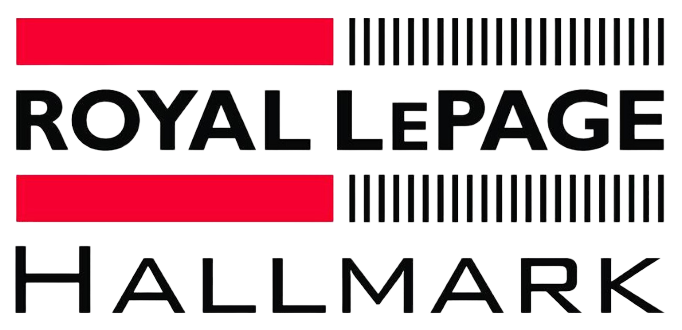This property offers not only a stunning home with over 3100 sq. ft. of useable floor space but also an array of functional and versatile outbuildings, making it an ideal setting for a variety of pursuits.rnInside the home discover the convenience of double stainless-steel sinks in both the kitchen and laundry room, offering practicality and ease of use. With two and a half bathrooms, including one featuring a luxurious Jacuzzi tub, comfort and relaxation are always at your fingertips. The laundry room boasts a gas dryer for added efficiency, along with a 53 U.S. gallon hot water heater to ensure ample supply. There is a spacious mudroom with three quarter bath plus large cloth storage area when entering from the garage. This area and lower family room have in floor heat to keep it warm during the winter months. The expansive 992 sq. ft. double insulated garage is a haven for car enthusiasts or hobbyists, boasting in-floor heating and spray foam insulation for year-round comfort. It has two automatic garage doors with in-floor drains plus a 100-amp sub-panel ensures ample power for all your needs. The home has all new triple pane low-e windows throughout the entire structure. rnOutside, the property is serviced by a well water system and features a septic system installed in 2016, providing both reliability and efficiency.rnBeyond the home, the property features impressive outbuildings, including a 40′ x 60′ arch-rib Quonset with a 200-amp main electrical panel, perfect for storage or workshop space. A 160′ x 60′ steel frame machine shed, built in 2018, provides even more storage options. rnAdditional structures include: a wood barn (28′ x 40’) which has an insulated incubator space and a 100-amp panel, a goat shed, pig shelter, and corrals, providing ample space for livestock enterprises. With a combination of wood and metal corrals, well water access, and Ritchie electrified water bowls, animal care is made easier on this property.
Farm For Sale
Rural Address, Eyebrow Rm No. 193, Saskatchewan S0H 4B0


- Benita McNeill
- View website
- 306-867-7082
-
benita@saskfarmrealtor.com






























