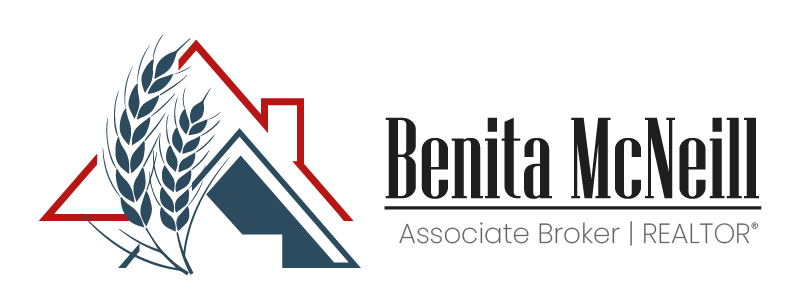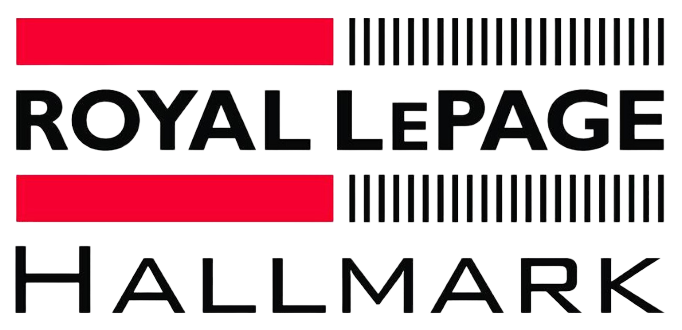This custom-built 1900+ sq ft bungalow offers a combination of architectural design, luxurious amenities, and a picturesque location, making it a unique and desirable property for those seeking country living near Saskatoon. The main floor of this home boasts a chef’s dream kitchen with island and stainless steel appliances. The floor to ceiling fireplace in the main living area serves as a focal point and adds warmth to the space. The primary bedroom is particularly spacious and features recessed lighting, a fan, an en-suite bathroom with double sinks, a large shower, and a walk-in closet equipped with a washer and dryer for added convenience. The main floor also consists of beautiful guest room with an attached four-piece bathroom, complete with a beautiful claw foot tub. Another highlight of this home is the three-season solarium, allowing you to enjoy the outdoors comfortably throughout the year. Main floor mudroom and half bath at the back entrance provide practicality and easy access for daily activities. There is a 14ft high 24×24 heated attached garage as well as detached garage that is fully heated and insulated with water and electrical services, the entire 5 acres is fenced professionally by Nordic fencing and the driveway is lighted to welcome you home at night. The lower level is fully developed with another bedroom, 4 pc bath, and large open area for you to customize to you choosing. Come view this amazing property today.
-
Kitchen( 19x10.08 )( Main / Tile )
-
Dining Room( 15.0x13.0 )( Main / Tile )
-
Living Room( 16.0x15.0 )( Main / Tile )
-
Bedroom( 16.0x16.0 )( Main / Wood )
-
Bedroom( 12.0x14.0 )( Main / Wood )
-
Den( 12.0x10.08 )( Main / Tile )
-
3-pc bath( Main / Tile )
-
4-pc bath( Main / Tile )
-
2-pc bath( Main / Tile )
-
4-pc bath( Basement / Tile )
-
Living Room( 11x14 )( Basement / Carpet )
-
Bedroom( 14x10 )( Basement / Carpet )
-
Recreation Room( 29x29 )( Basement / Other )
Acreage For Sale
117 Prairie LANE, Aberdeen Rm No. 373, Saskatchewan S7A 0A6


- Benita McNeill
- View website
- 306-867-7082
-
benita@saskfarmrealtor.com














































