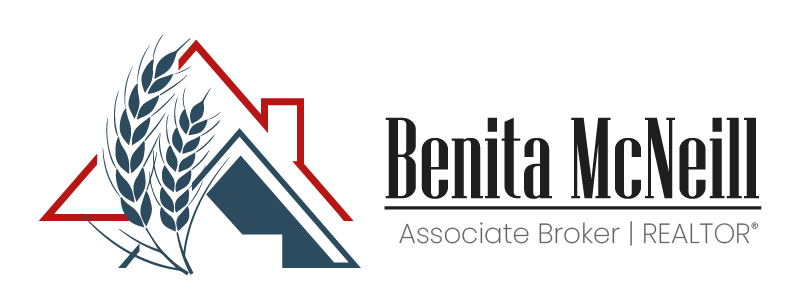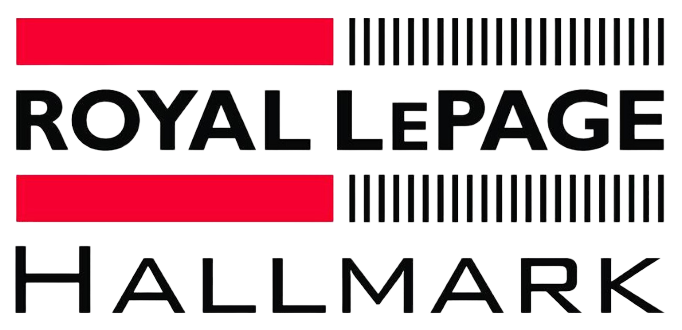Price Reduced to $729,000! Looking for a country home close to Saskatoon – this is the place for you! A gorgeous home completed in 2020 just minutes from the city on paved Hwy 60. You can watch the sunrise and sunset and enjoy wildlife from your living room. This beautiful 2 level home situated on 3.1 acres features approximately 1568 sq. ft. main floor with a completely finished lower-level walkout creating approximately 3000 sq. ft. of ground level living area.rnrnA spacious non-skid tiled front entrance with ½ bath and attractive entrance to lower levelrnGarden door from upper level leads to 10’ x 22’ balcony with a beautiful view of an old river valley. Balcony floor finished with Tufdek Vinyl.rnFlooring throughout the interior of the home is vinyl plank and ceramic tile.rnBright, spacious kitchen features pantry, tons of cabinets, large island, quartz counter tops and constant hot water at sink.rn2 upper-level baths have programmable, thermostat controlled heated, tiled floors.rnBright, spacious lower level boasts a walkout, large family room, electric fireplace with heat, large Jack and Jill bathroom, 2 bedrooms, utility room and storage room.rnThe latest technology constant pressure computerized pump in 50’ drilled well with approximately 40’ supplies good quality water.rnWater softener and water purification system are included.rnThe 26’ x 53’ heated 3 car garage with finished walls and ceiling has a plumbed sink, built-in floor drains, 3 – 9’ overhead doors.rnExterior finish in acrylic stucco and stone.rnGated entrance and large concrete driveway.rnMassive insulation added to house perimeter and lower-level floor to keep lower level floor warm.rn2023 property tax $4750
-
Kitchen( 13.6x16.4 )( Main / Vinyl Plank )
-
Dining Room( 8x16.4 )( Main / Vinyl Plank )
-
Living Room( 13.1x16.4 )( Main / Vinyl Plank )
-
4-pc bath( 8.2x8 )( Main / Ceramic )
-
Primary Bedroom( 13.8x14.4 )( Main / Vinyl Plank )
-
3-pc en suite( 9.2x10.8 )( Main / Ceramic )
-
Bedroom( 11.4x10 )( Main / Vinyl Plank )
-
Bedroom( 11.4x10 )( Main / Vinyl Plank )
-
Foyer( 8.6x9.2 )( Main / Ceramic )
-
2-pc bath( 3x8.4 )( Main / Ceramic )
-
Laundry( 5.8x5.5 )( Main / Vinyl Plank )
-
Family Room( 29.6x16.3 )( Basement / Vinyl Plank )
-
Bedroom( 10.4x14.5 )( Basement / Vinyl Plank )
-
Bedroom( 10.2x13.9 )( Basement / Vinyl Plank )
-
4-pc bath( 11.10x10 )( Basement / Vinyl Plank )
-
Storage( 14.4x13.10 )( Basement / Concrete )
-
Utility( 17x11.6 )( Basement / Vinyl Plank )
Acreage For Sale
Rural Address, Corman Park Rm No. 344, Saskatchewan S7K 3J6


- Benita McNeill
- View website
- 306-867-7082
-
benita@saskfarmrealtor.com





















































