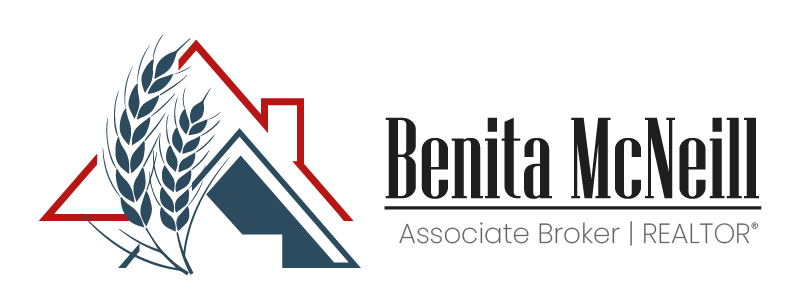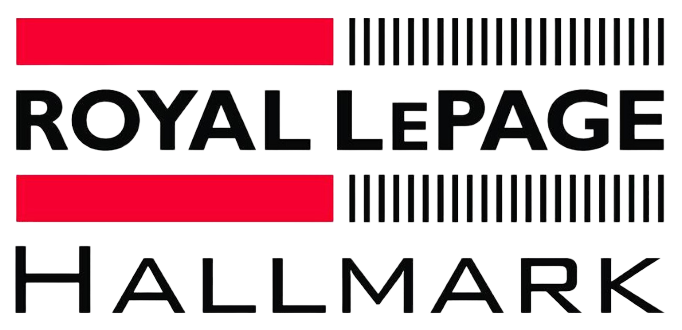This brand new fully developed executive acreage offers 2,814 square feet of living space above grade on a half acre of Saskatchewan soil. Contemporary exterior finishes, a heated triple car garage (with room for tandem fourth), and an expansive South-facing deck are only the tip of the iceberg. Masterful design and modern luxury are embodied in this 4 bedroom 4 bathroom two-storey home. Inside, a bright and open-concept living space. The top-of-the-line chef’s kitchen is clad with premium finishes and fixtures including custom cabinetry, professional-grade appliances, gas range, and a butler’s pantry. Oversized sliding doors in the dining area open to a covered deck, where your fleet of guests can enjoy the outdoors while protected from the weather. The living room with its gas fireplace, stone surround, decorative wood beams, and custom bench seating is a fantastic social container. There’s a den right off the front entry; perfect for meeting clients while working from home. Keep kids gear organized in the mudroom with benches, cubbies & hooks. A dramatic stairway leads to the second level bedrooms, all boasting generous size and skyline views. The master bedroom is the ultimate retreat, complete with a spa-like shower, soaker tub, dual sinks, makeup vanity, and infinite closet space. Laundry is also located on the second level. A spectacular and versatile bonus room sits at the top of the stairs. Downstairs, the finished basement provides for a cozy retreat. There’s one large bedroom; suitable for guests, who love having their very own colossal bathroom. A den/hobby room is included along with additional storage in the utility room. The family room is great for movie nights or family time with a gas fireplace, wet bar, and stunning backlit wine rack. Other highlights include heated bathroom floors, zoned climate-control, built-in speakers, air conditioning, heat & bathroom (complete with urinal) in the garage.
-
Foyer( Main / Tile )
-
Office( 11.11x12 )( Main / Hardwood )
-
Living Room( 13x18 )( Main / Hardwood )
-
Dining Room( 10.6x18 )( Main / Hardwood )
-
Kitchen( 12x20.6 )( Main / Hardwood )
-
Storage( 7.2x8.11 )( Main / Hardwood )
-
2-pc bath( Main / Tile )
-
Mudroom( 7.10x8.11 )( Main / Tile )
-
Bedroom( 11.4x11.6 )( 2nd / Carpet )
-
Bedroom( 11.4x11.6 )( 2nd / Carpet )
-
Primary Bedroom( 13.10x17.5 )( 2nd / Hardwood )
-
5-pc en suite( 2nd / Tile )
-
4-pc bath( 2nd / Tile )
-
Bonus Room( 12x12 )( 2nd / Hardwood )
-
Laundry( 10x6 )( 2nd / Tile )
-
Family Room( 18x16 )( Basement / Carpet )
-
Bedroom( 17.10x13.6 )( Basement / Carpet )
-
3-pc bath( Basement / Tile )
-
Den( 9x8.5 )( Basement / Other )
-
Utility( 12x28 )( Basement / Concrete )
Acreage For Sale
514 Edgemont STREET, Corman Park Rm No. 344, Saskatchewan S7T 0Z8


- Benita McNeill
- View website
- 306-867-7082
-
benita@saskfarmrealtor.com






















































