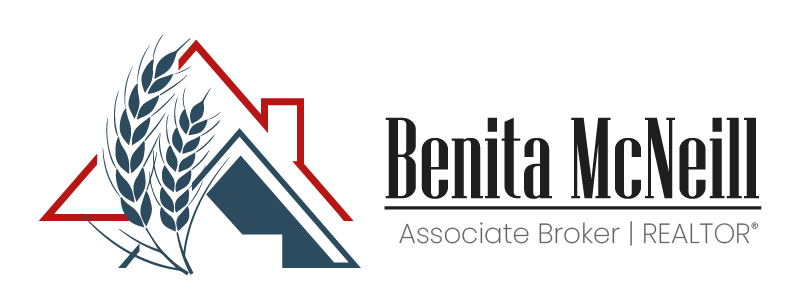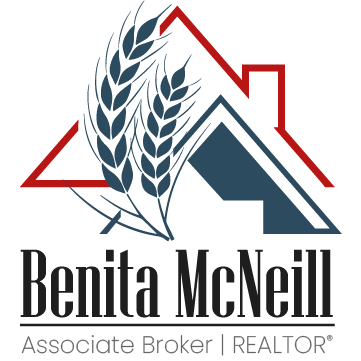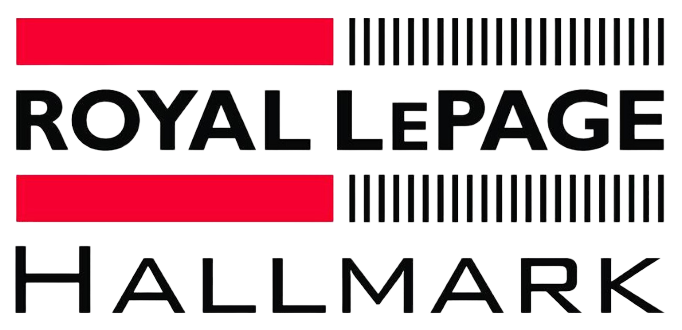Elegant lifestyle awaits, overlooking the South Sask. River! This layout with functionality along with the home being orientated around captivating views of the River. When entering the house the grand 13ft ceilings greet you! The river rock featured on the focal point, the gas fireplace with custom built-ins, makes quite the impression! The river rock carries over to the gourmet kitchen with gas range, custom hood, china cabinet and granite counters along with the raised breakfast bar. The kitchen leads to the intimate dining area well suited for morning coffees & is simply an addictive space to be in! The deck leads off the kitchen where you can step outside to the wildlife & the beautifully mature yard. The primary suite is on one side of the house for complete privacy. Along with the private space is the desirable balcony that is an escape to solitude! The primary suite has a large glass door shower along with travertine tile. The dbl vanity is also a nice touch to keep the peace. The rest of the house is finished with the same standards, with the french doors off the main entrance leading to the office then on to main floor laundry & additional bdrm & bath. The lower level stays nice & cozy with the in-floor heat along with the ICF basement. The walk out basement gives great access to the yard for the kids and to company enjoying a fire while watching the sunsets. There are 3 bdrms plus bath so lots of room for a family or just those that like their space! The garage is a dream, as the workshop that is tucked in just as you come out of the house. The garage also has a door for the yard tractor to access the yard or simply all the toys that often a acreage buyer would have! This acreage has no usual worries of an acreage as it has treated town water, town sewer, irrigation water and natural gas. You must see for yourself this luxury property as it shows 10 out of 10! Call today & learn how unique this neighborhood is! We have a video tour available!
Acreage For Sale
106 Rudy LANE, Rudy Rm No. 284, Saskatchewan S0L 2N0


- Benita McNeill
- View website
- 306-867-7082
-
benita@saskfarmrealtor.com

















































