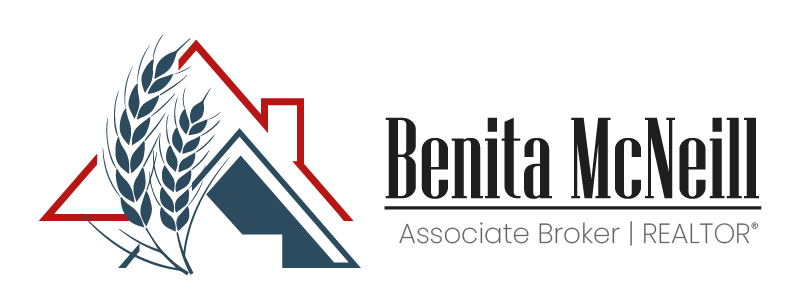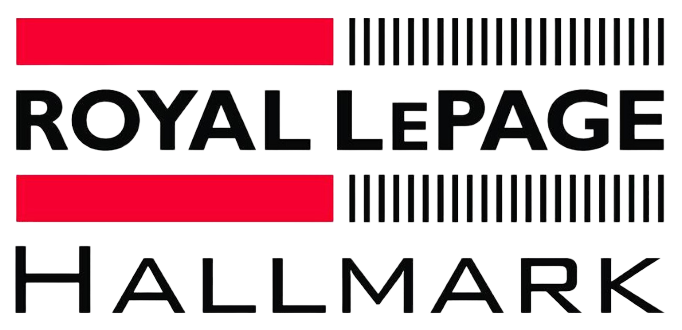Welcome to your dream oasis nestled on 12 acres of picturesque land, just a short 8 km drive from the charming town of Landis and only 29 km from the bustling community of Biggar. This exceptional property boasts a unique 4-level split design, offering both space and privacy for every member of your family. The spacious main living area provides the perfect setting for family gatherings and entertaining guests. A highlight of this property is the inviting in-law suite, complete with a cozy living room, bedroom, and a full bathroom. This space is ideal for accommodating guests, providing a peaceful retreat for extended family, or even serving as a potential rental income source. Nature enthusiasts will delight in the expansive walking trail system that winds its way through the lush bush surrounding the property. With miles of trails to explore, you can take leisurely strolls or enjoy exhilarating cross-country skiing adventures during the winter months. For those with a passion for gardening, the generously sized garden area is ready to bring your greenest dreams to life. Imagine growing your own produce, herbs, and flowers in this serene and fertile environment. As an added bonus, the property features a 30 x 40 insulated shop with a concrete floor and an electric door opener, providing ample space for projects, storage, or your hobbies. A 48 x 72 quonset and several smaller outbuildings offer even more versatility for your needs. Your security and peace of mind are paramount. With two security cameras strategically placed on the property, you can rest assured knowing that your sanctuary is well-protected. This is more than a house; it’s a lifestyle opportunity waiting to be embraced. Don’t miss your chance to own this remarkable 4-bedroom, 3-bathroom 4-level split home on 12 acres of beauty and tranquility. Contact us today to schedule your private tour and discover the endless possibilities that await you!
-
3-pc bath( 9x15.3 )( Main / Linoleum )
-
Kitchen( 9x15.3 )( Main / Linoleum )
-
Dining Room( 8x14 )( Main / Linoleum )
-
Living Room( 12.9x16.8 )( Main / Carpet )
-
Family Room( 16.4x13.2 )( Main / Carpet )
-
Bedroom( 7.11x9.9 )( Main / Carpet )
-
4-pc bath( 9.1x4.11 )( Main / Linoleum )
-
4-pc bath( 7.2x8 )( 2nd / Linoleum )
-
Bedroom( 13.7x13 )( 2nd / Carpet )
-
Bedroom( 9.6x12.1 )( 2nd / Carpet )
-
Bedroom( 8.5x11 )( 2nd / Carpet )
-
Family Room( 17.7x25.5 )( 3rd / Carpet )
-
Laundry In Utility( 8.7x9.8 )( 3rd / Concrete )
-
Recreation Room( 21.9x13.5 )( Basement / Carpet )
-
Storage( 193.1x13.2 )( Basement / Concrete )
Acreage For Sale
Rural Address, Rosemount Rm No. 378, Saskatchewan S0K 2K0


- Benita McNeill
- View website
- 306-867-7082
-
benita@saskfarmrealtor.com





















































