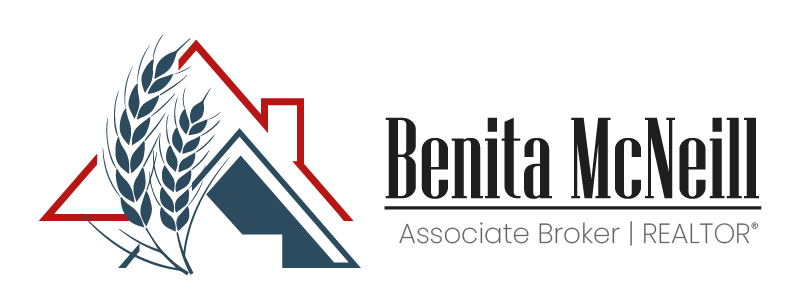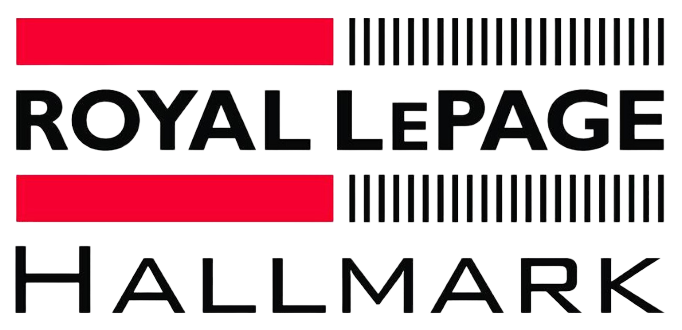Wow. Welcome to this fabulous luxury oasis in the prairies located at 7 Pelletier road-Cobble Lane Estate. As soon as you set foot into this fabulous two-storey walkout mansion, you will be impressed by the grand entrance, luxurious finishings and amazing large windows and views from almost every room of the house. The 4.95-acre lot that is 70% treed and professionally landscaped offers one grand entryway, grand living rooms, large formal dining room, stunning kitchen and smaller spicy kitchen, two large private balconies, elegant wood-burning fireplaces, and 4 1/2 bathrooms, and one large bonus room with attached 4-piece bathroom, all tiled. The walkout basement is currently in framing stage. The basement is framed featuring large windows, 2 bedrooms, a den, bathroom and access to a beautiful patio space with stunning landscaping. It also features a 3-car attached heated garage. Special features of this home include: spray foam insulation on the whole house, making it very affordable to heat, professional landscaping, trail around the property, hardwood floors throughout, 2 furnaces, 2 air conditioners, triple pane windows, sprinklers and drip line system, custom wood burning fireplace with stone and a fan to heat the house, landscaped to perfection, outdoor fireplace used for bbq and a smokehouse. Amazing private home, with amazing views!! One of a kind!
-
Dining Room( 15.07x9.11 )( Main / Hardwood )
-
Kitchen( 13.04x15 )( Main / Hardwood )
-
Dining Room( 14.03x15.03 )( Main / Hardwood )
-
2-pc bath( XxX )( Main / Tile )
-
Kitchen( 11.09x5 )( Main / Tile )
-
Laundry( 9.06x12.08 )( Main / Tile )
-
Foyer( 19.06x16.05 )( Main / Hardwood )
-
Living Room( 18.08x18 )( Main / Hardwood )
-
Bedroom( 15.07x14.05 )( Main / Hardwood )
-
5-pc bath( XxX )( Main / Tile )
-
Bedroom( 15.09x14.06 )( 2nd / Hardwood )
-
5-pc bath( XxX )( 2nd / Tile )
-
Bedroom( 14.05x18.01 )( 2nd / Hardwood )
-
4-pc bath( XxX )( 2nd / Tile )
-
4-pc bath( XxX )( 2nd / Tile )
-
Bedroom( 17.11x14.05 )( 2nd / Hardwood )
-
Bonus Room( 16x46.01 )( 2nd / Hardwood )
-
Family Room( 13.3x11.5 )( Basement / Laminate )
-
Bedroom( 17.9x11.5 )( Basement / Laminate )
-
Den( 17.9x11.5 )( Basement / Laminate )
-
Bedroom( 12.5x13.3 )( Basement / Laminate )
-
3-pc bath( Basement / Laminate )
-
Utility( 14.3x11.9 )( Basement / Concrete )
-
Storage( 14.3x5.7 )( Basement / Concrete )
Acreage For Sale
Rural Address, Dundurn Rm No. 314, Saskatchewan S7C 0B3


- Benita McNeill
- View website
- 306-867-7082
-
benita@saskfarmrealtor.com






















































