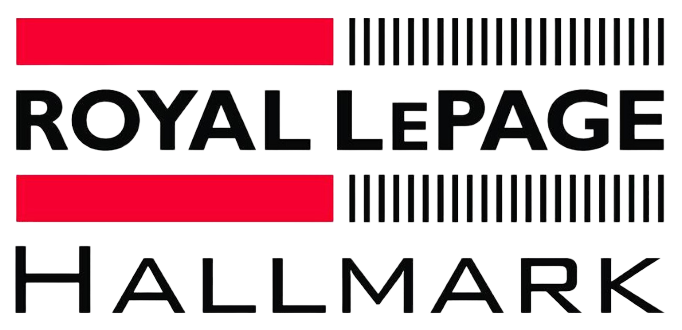This is the acreage you have been looking for! One of a kind absolutely gorgeous 5.35 Acre property with a custom built by “Prairie Lane Homes” 2 story walk-out home 3283 sq ft plus basement square footage. Surrounded by the “Chappell Marsh Conservation Area ” This property has picturesque views in a very private setting. The home boasts high end finishes with an extremely functional open concept design. The dining room, kitchen, and living room have a great flow and have spectacular views of the backyard and pool area. An office or study room is conveniently located at the front entrance. You will find the main floor laundry / boot room off the garage entrance and a 2 piece bath. Head upstairs to find the primary bedroom with 5 pc ensuite & walk-in closet, 2 more large bedrooms, 4 pc bathroom with cheater doors to both bedrooms as well as a loft/ theatre area overlooking the front yard. The basement is a walk out that has been partially finished with 9ft ceilings, great windows, and roughed in for another 4 pc bath! The mechanical is all high efficiency with On Demand hot water and heat recovery system. The outside features a 33 ft X 10ft deep kidney shaped salt water pool (pool house with natural gas furnace & 125 amp service ) Waterfall feature, and 2 massive out buildings for storage or a small business. The brick quonset is 70ft X 35ft X 14ft tall, and the other is a wood framed structure that is 90ft X 60ft X 24ft tall. Bonus: Underground sprinklers surrounding the home. Located in the middle of a conservation area means no new developments!
-
Family Room( 23x17.8 )( Main / Laminate )
-
Kitchen( 21x14.5 )( Main / Laminate )
-
Dining Room( 21x12.4 )( Main / Laminate )
-
Office( 12x12 )( Main / Laminate )
-
Laundry/Mud Room( 11x7.10 )( Main / Tile )
-
2-pc bath( Main / Tile )
-
Bedroom( 14x10.10 )( 2nd / Laminate )
-
4-pc en suite( 14x7.5 )( 2nd / Tile )
-
Bedroom( 14x12 )( 2nd / Laminate )
-
Primary Bedroom( 19.6x17.7 )( 2nd / Laminate )
-
5-pc en suite( 13.7x11.5 )( 2nd / Tile )
-
Loft( 19.2x14 )( 2nd / Laminate )
-
Roughed in Bath( Basement / Concrete )
-
Bedroom( Basement / Concrete )
-
Unfinished( Basement / Concrete )
Acreage For Sale
Rural Address, Corman Park Rm No. 344, Saskatchewan S7K 3J6


- Benita McNeill
- View website
- 306-867-7082
-
benita@saskfarmrealtor.com

















































