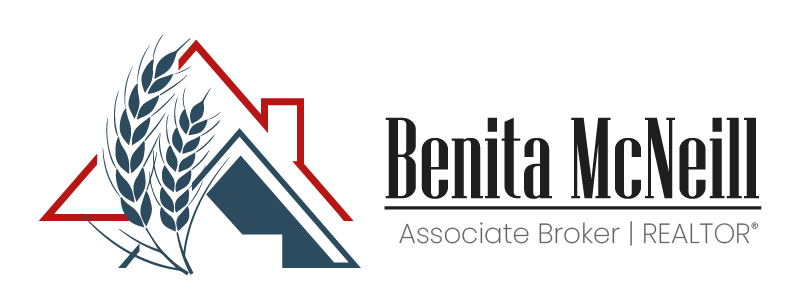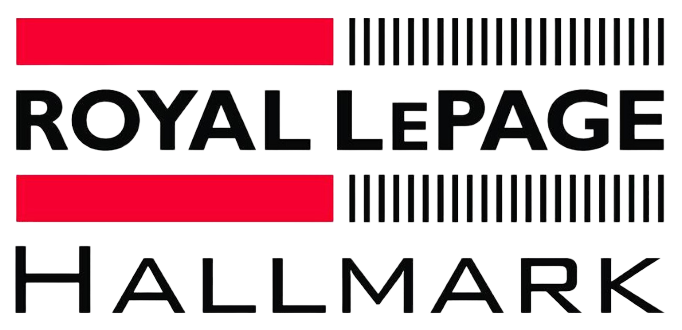Beautiful acreage with room for the whole family! This 1990 square foot two storey with fully finished basement offers 6 bedrooms and 3 ½ bathrooms. Located on a nicely treed 9.94 acre lot within 10km of Prince Albert just off Highway #3 South. The main floor has a living room, oak kitchen with pantry, 3 bedrooms, 1 ½ baths and convenient main floor laundry. The second storey offers a living room/kitchen area, bedroom and full bath. The lower level provides a family room with pool table and wet bar, two additional bedrooms, bathroom and cold storage. The house was originally built in 1979 with a second storey addition in 1999. Natural gas/forced air heat plus electric baseboard heaters upstairs. City water. Heated 26’ x 28’ detached garage with pit. Other outbuildings include a single detached garage with power, greenhouse and storage sheds. The private yard has a firepit, sandbox, two large decks on either side of the house as well as numerous fruit trees including pear, apple, crab apple, cherry and cranberry. The yard is fenced on three sides plus has gates at both driveways.
-
Kitchen( 14.0x20.6 )( Main / Laminate )
-
2-pc bath( 8.0x2.8 )( Main / Ceramic )
-
Laundry( 5.7x5.3 )( Main / Ceramic )
-
Primary Bedroom( 12.6x11.0 )( Main / Laminate )
-
Living Room( 9.0x16.9 )( Main / Laminate )
-
Bedroom( 9.1x10.9 )( Main / Laminate )
-
Bedroom( 9.5x10.6 )( Main / Laminate )
-
4-pc bath( 8.9x4.9 )( Main / Ceramic )
-
Bedroom( 12.7x11.9 )( 2nd / Laminate )
-
3-pc bath( 8.8x9.4 )( 2nd / Ceramic )
-
Living Room( 12.2x15.4 )( 2nd / Laminate )
-
Kitchen( 11.0x9.6 )( 2nd / Laminate )
-
Games Room( 24.0x12.5 )( Basement / Carpet )
-
Recreation Room( 19.6x12.6 )( Basement / Carpet )
-
3-pc bath( 4.2x9.0 )( Basement / Ceramic )
-
Bedroom( 12.6x8.9 )( Basement / Carpet )
-
Bedroom( 10.5x11.6 )( Basement / Carpet )
-
Utility( 8.5x13.3 )( Basement / Concrete )
-
Storage( 9.1x7.0 )( Basement / Concrete )
Acreage For Sale
Rural Address, Prince Albert Rm No. 461, Saskatchewan S6V 5P9


- Benita McNeill
- View website
- 306-867-7082
-
benita@saskfarmrealtor.com


































