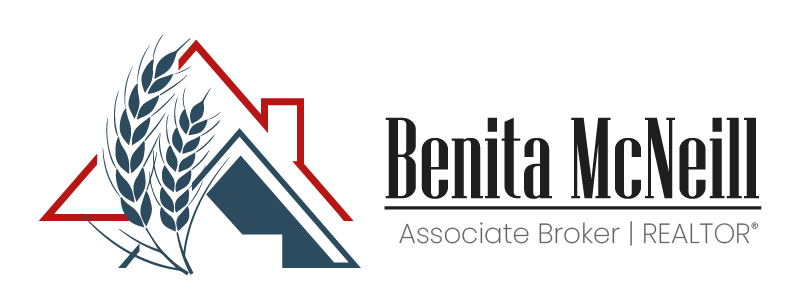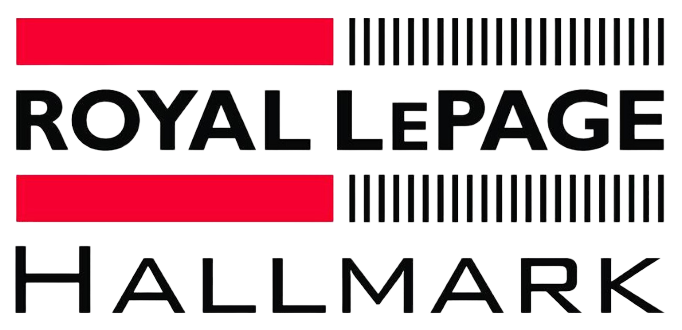This Beautiful custom built super energy efficient home on 80 acres of land, custom designed by Alton Tangedale and Robinson residential, features great street appeal with front veranda finished in river rock, Aluminum rail, dutch gable and new triple attached garage, Gorgeous stainless chef’s kitchen with huge sub-zero style fridge, Natural gas range with hood fan, massive center island, abundant cabinets with soft close doors and drawers, large eating area, 2 sided gas fireplace and living room with built-ins all under a beamed vaulted ceiling, 3 bedrooms, 4 pc main bath with 1pc tub, Dedicated main floor laundry, Primary bedroom has huge walk in closet with built-in drawers, double sinks, dedicated water closet, large shower, huge mud room with benches & cabinets leads to heated breezeway with 2nd entrance to basement & access to finished triple garage with in-floor heat & trench drain, the ICF basement with in-floor heat, loads of windows, the exterior walls are all finished as well as 3rd bathroom, work room, bedroom (just requires door, floor and ceiling finish) 2 screened in decks, Mature shelter belt, manicured lawn, garden area, firepit, fruit trees 30×30 pole building, Good water well with state-of-the-art treatment equipment, home is built with 8 inch wall SIPS(structural insulated panels), ICF and spray foam resulting in a very high 83 energuide rating, BONUS *** This home has a natural gas power generator wired directly to the home Panel for emergency power failures***, only 15 miles to eastend Regina Superstore & accessible on only 2 miles of gravel from hwy 364, this smoke free home is a pleasure to view. E & O.E.
-
Kitchen( 11.8x16.0 )( Main / Vinyl tile )
-
Dining Room( 9.10x12.8 )( Main / Engineered Hardwood )
-
Living Room( 13.0x14.10 )( Main / Engineered Hardwood )
-
Bedroom( 9.7x11.3 )( Main / Engineered Hardwood )
-
Bedroom( 9.11x13.7 )( Main / Engineered Hardwood )
-
4-pc bath( 5.0x9.7 )( Main / Linoleum )
-
Primary Bedroom( 12.0x13.6 )( Main / Engineered Hardwood )
-
4-pc en suite( 8.1x12.3 )( Main / Linoleum )
-
Laundry( 5.9x8.10 )( Main / Linoleum )
-
4-pc bath( 5.0x11.0 )( Basement / Concrete )
-
Workshop( 11.1x15.60 )( Basement / Concrete )
Acreage For Sale
Rural Address, Edenwold Rm No. 158, Saskatchewan S0G 0E0


- Benita McNeill
- View website
- 306-867-7082
-
benita@saskfarmrealtor.com


















































