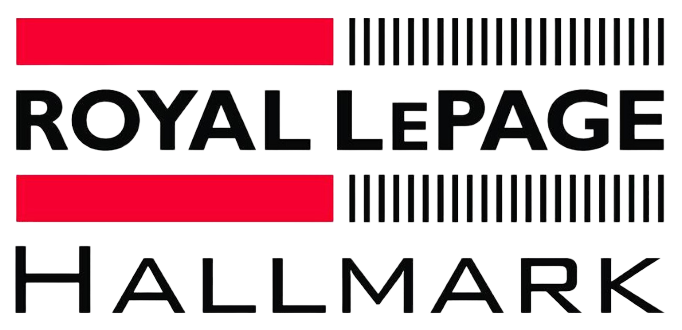True country living with amenities of town only 1 mile away. Located right along Highway #35, one mile north of Wadena this property gives a great potential for a home business opportunity. The custom built 5-bedroom, custom designed home offers 5132 sq ft of living space. Check out the large great room with full vaulted ceiling. The rest of the main floor features 2 bedrooms, plus the primary bedroom suite, along with an office, fully functional kitchen, walk in pantry, unique foyer, walk in coat closet, laundry and 1.5 bathrooms. The master suite consists of a fully vaulted ceiling, walk in closet, about 200 square foot en-suite with tub, walk in shower, and a 2-way gas fireplace. The second floor starts with a loft area overlooking the great room, 2 bedrooms, 4-piece bathroom, two storage rooms, and 1000 sq ft family room. The heated triple car garage allows for lots of parking spaces. utility room access, and 2 office areas with separate outside entrances and entrances to the garage. The shelter belt is mostly spruce and poplar. Recent Grass was seeded summer of 2020. Floor heat on all levels including garage and the 2nd floor with separate temperature controls for every section of the home. There are 2 gas fireplaces, air exchanger, and a forced air furnace as a backup for floor heat and is ready for AC. This home has many unique features. Dream home Dream property
-
Kitchen( 24x20.6 )( Main / Vinyl tile )
-
Living Room( 26.8x16.8 )( Main / Vinyl tile )
-
Dining Room( 11x20 )( Main / Vinyl tile )
-
Porch( 7.5x18.2 )( Main / Vinyl tile )
-
Porch( 8x13 )( Main / Vinyl tile )
-
Primary Bedroom( 14x12.9 )( Main / Vinyl tile )
-
4-pc en suite( 16x12.4 )( Main / Tile )
-
Storage( 14x6 )( Main / Vinyl tile )
-
Bedroom( 10.6x11 )( Main / Vinyl tile )
-
Bedroom( 10.5x11 )( Main / Vinyl tile )
-
4-pc bath( 7.9x11 )( Main / Vinyl tile )
-
Laundry( 9x8.5 )( Main / Laminate )
-
2-pc bath( 5.6x5.2 )( Main / Vinyl tile )
-
Storage( 6x14.7 )( Main / Vinyl tile )
-
Office( 8.3x8.5 )( Main / Vinyl tile )
-
Loft( 11.2x24 )( 2nd / Carpet )
-
Family Room( 37.5x27 )( 2nd / Carpet )
-
Bedroom( 10x10 )( 2nd / Carpet )
-
Bedroom( 10.6x10 )( 2nd / Carpet )
-
4-pc bath( 7.5x8.6 )( 2nd / Tile )
Acreage For Sale
Rural Address, Wadena, Saskatchewan S0A 4J0


- Benita McNeill
- View website
- 306-867-7082
-
benita@saskfarmrealtor.com










































