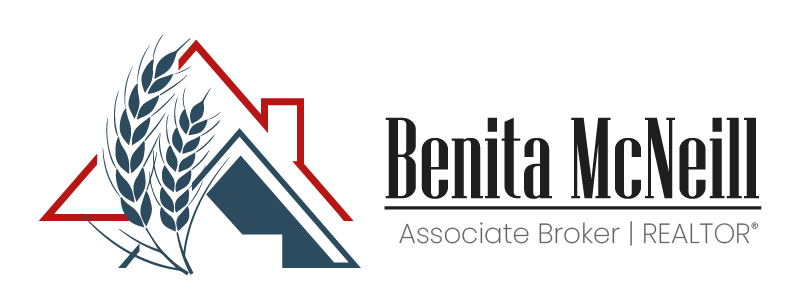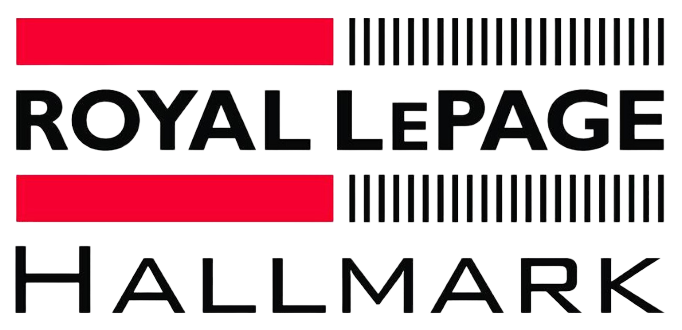10-acre property located 60km southwest of Saskatoon in the RM of Perdue includes a 1914 2-storey character home with attached garage, quonset, small shop, cattle shelter, 4 grain bins and several smaller outbuildings.rnrnrnHouse:rn- Built in 1914, this 1,908 sqft 2-storey home features a 3-bedroom 2-bathroom layout, plus an unfinished basement.rn- The main floor features a spacious kitchen leading to the formal dining room and living room, with patio door access to the northwest facing deck. Adjacent to the living room is a west-facing family room. Completing the main floor is a 2-piece bathroom and spacious mudroom with laundry hookups, and access to the attached 2-car garage.rn- Upstairs are the 3 bedrooms and 4-piece main bathroom.rn- The partially finished basement includes the utilities (natural gas forced air furnace, water heater, water system) and plenty of room for storage.rnrnrnOutbuildings:rn- 52ft x 70ft quonset with partial concrete floorrn- 24ft x 30ft insulated shop with concrete floor.rn- 24ft x 60ft wood framed building (needs TLC), tin siding and roof, concrete foundation, dirt floor.rn- 26ft x 60ft 3-sided shelter with access to the corrals, several smaller outbuildings, and round pen.rnrnrnYard:rn- Beautifully treed yard with mature trees provides a sheltered back and front yardrnrnrnWell and Septic:rn- 2 wells including a 40ft bored well completed in 1977 (recommended pumping rate 3gpm) and a 120ft drilled well completed in 2002 (recommended pumping rate of 20gpm) rn- Sewer is a septic tank with pump-out southeast of the house. rnrnrnDirectionsrnFrom Kinley: 12km south to T-intersection, 1km west, 3.7km south.rnLegal Location: Ptn NW 24-34-11 W3
-
Porch( 8.05x10.00 )( Main / Hardwood )
-
Kitchen( 11.07x15.07 )( Main / Linoleum )
-
Dining Room( 10.10x10.00 )( Main / Hardwood )
-
Living Room( 13.01x12.07 )( Main / Hardwood )
-
Living Room( 18.10x11.04 )( Main / Wood )
-
2-pc bath( 6.06x3.09 )( Main / Linoleum )
-
Bedroom( 12.07x11.08 )( 2nd / Carpet )
-
Bedroom( 10.10x12.10 )( 2nd / Hardwood )
-
Bedroom( 11.08x9.05 )( 2nd / Carpet )
-
4-pc bath( 10.01x7.08 )( 2nd / Linoleum )
-
Unfinished
Acreage For Sale
Rural Address, Perdue Rm No. 346, Saskatchewan S0K 2E0


- Benita McNeill
- View website
- 306-867-7082
-
benita@saskfarmrealtor.com









































