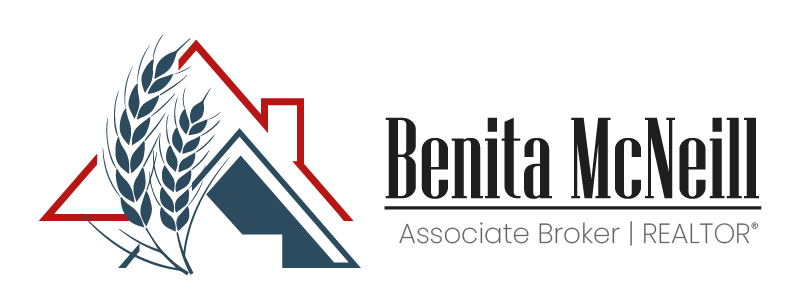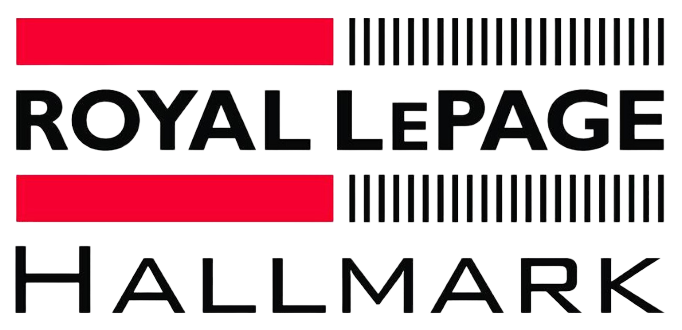Welcome to luxury acreage living at 104 Aspen Way! This stunning custom built bungalow has nearly 7000 sq ft of finished living space on two levels. Boasting 6 large bedrooms, 5.5 baths, 4 family rooms and large kitchens, it gives everyone ample space to escape the city and relax. rnDesigned to bring the outside in, with a wall of windows on both levels, a large maintenance free deck and patios for entertaining so you never miss a sunrise or sunset. The home has all the modern conveniences such as fully equipped custom cabinetry, high end appliances, walkthrough pantry, tiled in floor heat, main floor den with built in millwork, mudroom entrance access from the spacious triple attached garage with water service area. No expense was spared in the design of this home, from the 9 ft main floor ceilings, to the show stopping natural stone fireplace, to the soaring vaulted ceilings.rnThe bright, welcoming lower walkout level is complete with large bedrooms, a second master suite, kitchen and a theatre room. rnThe entire lower level has access to the covered patio and private deck with above ground pool areas. rnA notable feature is the ICF construction in basement and main floor walls provides energy efficiency, and noise reduction. rnLocated in Valley View Heights just minutes from Saskatoon on Highway 5. It enjoys over 5 acres of developed landscaped land with great orientation to the sunrises and sunsets. Many trees and perennial bushes have been planted and will be spectacular as they mature. Move in and enjoy this fully developed property for many years to come. Call today to view!
-
Den( 13.2x10 )( Main / Hardwood )
-
Great Room( 21.6x20 )( Main / Hardwood )
-
Kitchen( 23.8x9.2 )( Main / Ceramic Tile )
-
Dining Room( 16x14 )( Main / Hardwood )
-
Living Room( 9x10 )( Main / Hardwood )
-
Mudroom( 8x15 )( Main / Slate )
-
4-pc bath( 10x9 )( Main / Tile )
-
Primary Bedroom( 16.8x16.6 )( Main / Carpet )
-
Bedroom( 12.4x13 )( Main / Carpet )
-
Bedroom( 12.6x12.8 )( Main / Carpet )
-
Laundry/Bath( 11.8x8 )( Main / Tile )
-
4-pc bath( Main / Tile )
-
5-pc en suite( 16x10 )( Main / Marble )
-
Primary Bedroom( Basement / Carpet )
-
Family Room( 16x16 )( Basement / Vinyl Plank )
-
Games Room( 20x17.6 )( Basement / Vinyl Plank )
-
Kitchen( 12x12 )( Basement / Vinyl Plank )
-
Theatre( 18x16 )( Basement / Carpet )
-
Bedroom( 15x13 )( Basement / Vinyl Plank )
-
3-pc en suite( Basement / Tile )
-
Bedroom( 13.8x15 )( Basement / Carpet )
Acreage For Sale
104 Aspen WAY, Aberdeen Rm No. 373, Saskatchewan S7K 3J9


- Benita McNeill
- View website
- 306-867-7082
-
benita@saskfarmrealtor.com






















































