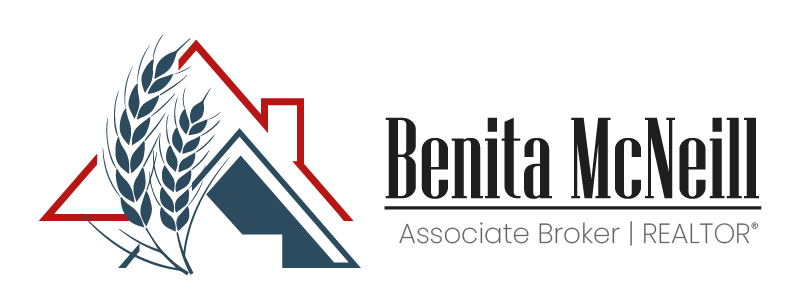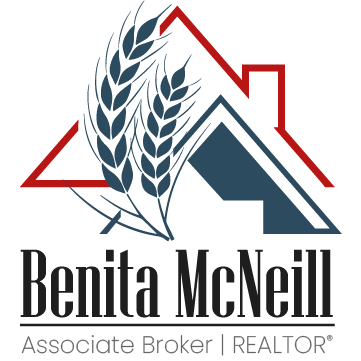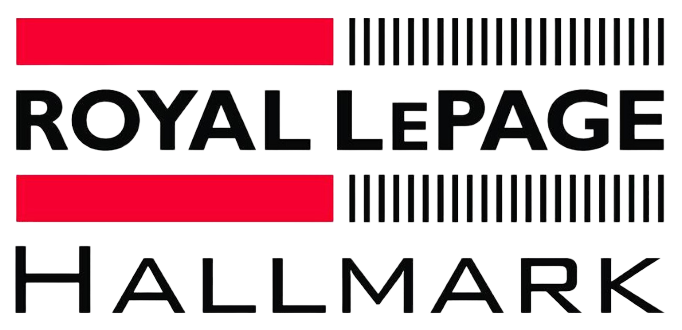5km South of Kindersley you will find Verendrye Creek Acres. This fabulous property offers you 80 acres of beautifully developed land. The custom-built 2582 ft2 executive home has everything you can want in a home. The large 10’ main door opens to a foyer that introduces you to the main floor great room. To the right, you see the Chef’s kitchen with a large walk-through Butlers Pantry. This kitchen has more than enough room to entertain around the island while still being able to visit with anyone in the living room. To the left, you see the CEO’s office. The perfect size to look after the household business! Down the short hall, you come to the Primary Bedroom with His/Her walk-in closets and a 5 piece En-suite. Finishing off the main floor is the 2-piece bathroom, Laundry room & 3-season sunroom with direct access to the outdoor hot tub. The walkout basement with in-floor heat needs to be seen! It is an entertaining paradise with a wet bar, built-in display/trophy case, 2 torch fireplaces & surround sound. There are 3 bedrooms, 2 bathrooms & another laundry room. The walkout patio doors open to the amazing backyard with gazebo, kids’ play area, and small bridge to the lawn area. Let’s not forget the 4-car garage with in-floor heat, sump pit, separate electrical panel & wash-up station. The 60×80 heated self contained shop has an office mezzanine, full bathroom with shower & its own septic system. Lots of “turnaround space” for any size truck or equipment. The yard/land.. Is. Amazing. The house yard is immaculate & inviting with different areas to sit. The property has 10,000ish trees that are drip irrigated from the dugout. There is 2.4 km of manmade & maintained walking paths, 3 ponds, and the meandering Verendrye Creek. This property is one of a kind, if you’re looking for somewhere to set up your business & also be able to enjoy your downtime, this is the place. For more info or to set up a viewing, call the agent today.
-
Foyer( Main / Tile )
-
Living Room( 15x24 )( Main / Tile )
-
Kitchen/Dining( 35x30.8 )( Main / Tile )
-
Office( 13.8x11.9 )( Main / Tile )
-
Primary Bedroom( 16.5x21.5 )( Main / Carpet )
-
Laundry( 9x7.8 )( Main / Tile )
-
2-pc bath( 4.7x6.6 )( Main / Tile )
-
5-pc en suite( 20x7.6 )( Main / Tile )
-
3-pc bath( 7.2x7 )( Basement / Tile )
-
Bedroom( 11.7x9.8 )( Basement / Carpet )
-
Bedroom( 11.7x12.4 )( Basement / Carpet )
-
Bedroom( 12.10x14 )( Basement / Carpet )
-
4-pc bath( 11x8 )( Basement / Tile )
-
Great Room( 26.5x26 )( Basement / Vinyl Plank )
-
Utility( 15.5x14.10 )( Basement / Concrete )
-
Laundry( 4x5 )( Basement / Concrete )
-
Den( 10.8x10.8 )( Basement / Vinyl Plank )
Acreage For Sale
Rural Address, Kindersley Rm No. 290, Saskatchewan S0L 1S0


- Benita McNeill
- View website
- 306-867-7082
-
benita@saskfarmrealtor.com

















































