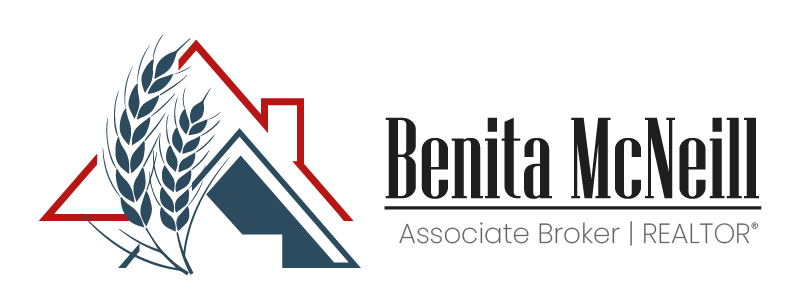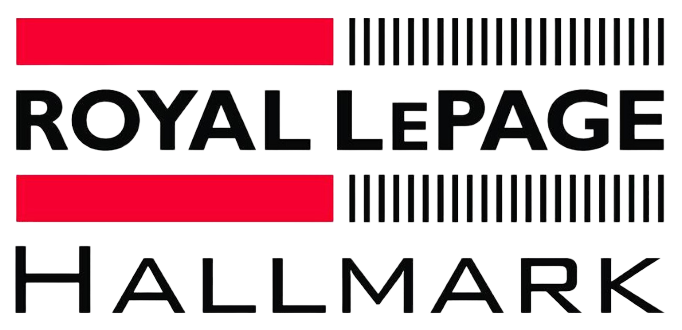If you are looking for your own outside oasis where you can bird watch & garden by day & stargaze from the upper deck at night, then this is the home for you. The updated clean & pristine acreage is designed for your family & friends to gather & enjoy. Your home will become the destination point for many. You can even invite them to pull in their RV & hook up! Not to worry, there is room for them all indoors too! With over 3200 ft.² the 5-bedroom, 2-bath home features Oak hardwood throughout the kitchen /dining area, 2nd story laundry convenience, 2 propane forced air furnaces, 2 air conditioners, air exchanger, 28 ‘bored well with upgraded water treatment system including R/O, propane bbq hookup by the gazebo; to mention only a few quality details. The beautiful mature landscaping includes a shelter belt with exceptional lawn & lane appeal that leads to a 2 car 24×32 heated, garage. The large direct entry welcomes you to the “heart of the home”; with a kitchen island that does it all, a work surface, storage, dining area & all-around hub of the home. Complete with sparkling stainless-steel appliances & kitchen cabinets that will please the chef in the family! Come & enjoy the power of the pantry room which is a true showstopper! The main floor tour offers even more with an open concept dining/ living room, together with 2 M/F bedrooms & a 3pce two-person soaker tub. You can step out the backdoor onto the patio, which is intended for laid-back, feet-up living as you enjoy the peaceful private setting this 9.85 parcel offers. The upper level of the home features a dedicated laundry room,3 more bedrooms & a large vaulted-ceiling family room for entertaining. The primary retreat on this level has a walk-through his/her master closet (who are we kidding!) which is adjoined to the 4pce family bath. The primary sanctuary has a private upper deck that showcases the vast views of the countryside. This immaculately presented property could be your House & Home. Call today.
Acreage For Sale
Rural Address, Hudson Bay Rm No. 394, Saskatchewan S0E 0Y0


- Benita McNeill
- View website
- 306-867-7082
-
benita@saskfarmrealtor.com






















































