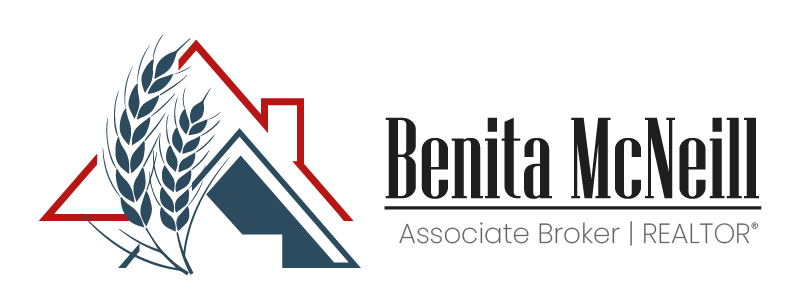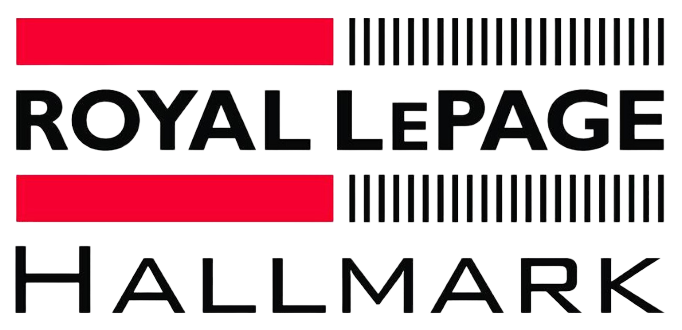This lovely home & beautiful 10 acre yard site is ready for someone to move in & enjoy! This well built home, made of fir lumber, was built in 1979 & has 1404 sq.ft. with 6 inch walls! It offers 4 large bedrooms & many desired features including an attached 26′ X 26′ heated garage, main floor laundry, central air, many closets, gorgeous sunny south view from the living room & kitchen with Ikea cupboards plus a 4 piece bath. Master bedroom has an ensuite. Completely renovated bathroom in basement with 6 ‘ shower. Nice size family room plus a craft room/den for lots of space or storage plus the 4th bedroom. The home has natural gas heating, village water & sewer, lightning rods, a concrete driveway & much more to offer. Landscaped yard with mature evergreen trees plus Quonset & 3 outbuildings. Property subdivision has been completed. The second home is cottage style on 1.3 acres within the Village of Flaxcombe. This home was stick built in the early 1960’s with 880 sq.ft. It offers 3 bedrooms, 1-4 piece bath, kitchen & living room with a full unfinished basement with laundry. This home is a great starter home or could be used as a rental property. These properties must been seen to be appreciated. This property is in pristine condition! Flaxcombe is located approx. a 20 minute drive west of Kindersley. Call or text your agent today for a personal tour!
-
Kitchen( 19x10 )( Main / Laminate )
-
Living Room( 17.5x15.3 )( Main / Carpet )
-
Laundry( 9x9.1 )( Main / Laminate )
-
Primary Bedroom( 12x13.7 )( Main / Linoleum )
-
3-pc bath( 8x5 )( Main / Linoleum )
-
Bedroom( 10x12.5 )( Main / Carpet )
-
Bedroom( 10x12.5 )( Main / Carpet )
-
Family Room( 24x14.8 )( Basement / Carpet )
-
Den( 18.4x8.7 )( Basement / Carpet )
-
3-pc bath( 10.8x5.6 )( Basement / Vinyl )
-
Bedroom( 11.2x12.6 )( Basement / Carpet )
-
Utility( 14.7x17.5 )( Basement / Concrete )
-
Storage( 11x10 )( Basement / Concrete )
Acreage For Sale
202 & 204 3rd AVENUE, Flaxcombe, Saskatchewan S0L 1E0


- Benita McNeill
- View website
- 306-867-7082
-
benita@saskfarmrealtor.com




















































