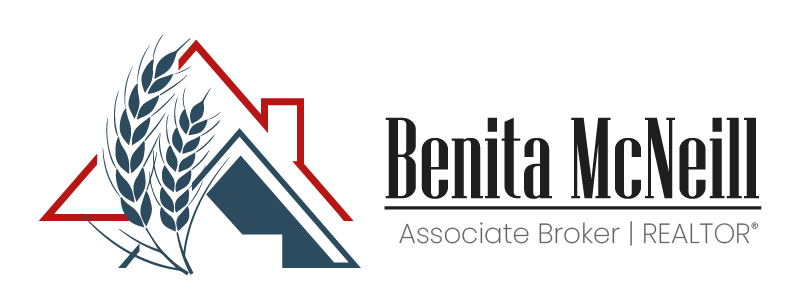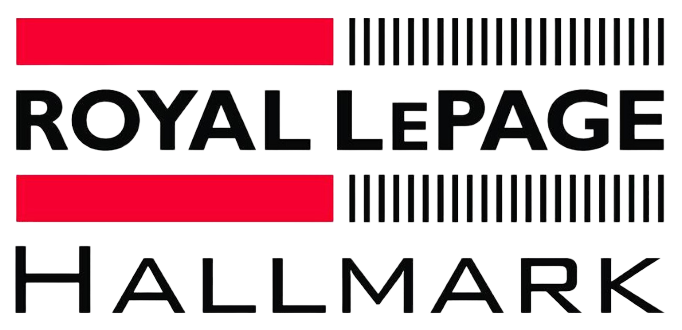This meticulous acreage boasts spectacular views of the prairies, fantastic location (close to Nutrien Lanigan Potash Mine), and a next to new home with all the luxurious! Sure to impress! This amazing home offers over 3760sqft of total living space with 5 bedrooms and 3 bathrooms. As you enter the home, you are greeted by vaulted ceilings, built in surround sound system, an open floor plan, updated Vinyl Plank floors flowing throughout, a stunning kitchen with beautiful counters and backsplash, s/s appliances, and an appliance pantry, The front living room features a built in entertaining unit with electric fireplace. The dining room leads through to an amazing Custom Built Sunroom with spectacular views! This room is absolutely superb! This open concept floorplan provides a great space for entertaining! The main floor boasts a Primary Suite like no other! Double doors as you enter, an amazing walk in closet with fitted wardrobe, and a spa like en suite with double vanity, jetted tub and separate walk in shower. Two more bedrooms located on the main floor plus a full bath, and laundry. The lower level opens to a revenue suite with an open kitchen, dining, living room area. Extra revenue to help with the mortgage…..or utilize it for the in laws or as a mother in laws suite. Two more bedrooms, sitting room, wine sipping room, and large utility space with Premium R/O system, on demand water heater, and extra storage. This home was built in 2012 and has recently been updated with a new kitchen, paint, vinyl flooring, and sunroom. The grounds on this acreage are amazing. Underground sprinklers in the front yard, green space abound to enjoy, double detached heated garage, 38x26ft shop (not insulated) with triple doors on the front and an oversized garage door on the back for direct drive through. School bus pick up in place to Lanigan School. This property has too many extras to mention!
-
Living Room( 20.7x15.7 )( Main / Vinyl )
-
Dining Room( 14.8x11.0 )( Main / Vinyl )
-
Kitchen( 15.10x18.4 )( Main / Vinyl )
-
Laundry( 4.0x6.0 )( Main / Vinyl )
-
Bedroom( 10.0x10.0 )( Main / Carpet )
-
Bedroom( 10.10x9.10 )( Main / Carpet )
-
4-pc bath( 9.10x5.0 )( Main / Tile )
-
Primary Bedroom( 19.4x17.2 )( Main / Carpet )
-
5-pc en suite( 17.0x6.0 )( Main / Tile )
-
Kitchen/Dining( 18.8x14.8 )( Basement / Linoleum )
-
Living Room( 10.7x12.4 )( Basement / Linoleum )
-
4-pc bath( 11.7x7.2 )( Basement / Linoleum )
-
Bedroom( 12.0x14.4 )( Basement / Carpet )
-
Bedroom( 10.0x14.4 )( Basement / Carpet )
-
Den( 14.6x11.0 )( Basement / Carpet )
-
Bonus Room( 14.6x8.10 )( Basement / Carpet )
-
Utility( 22.0x10.8 )( Basement / Concrete )
-
Sun Room( 15.0x15.0 )( Main / Vinyl )
Acreage For Sale
Rural Address, Wolverine Rm No. 340, Saskatchewan S0K 1W0


- Benita McNeill
- View website
- 306-867-7082
-
benita@saskfarmrealtor.com






















































