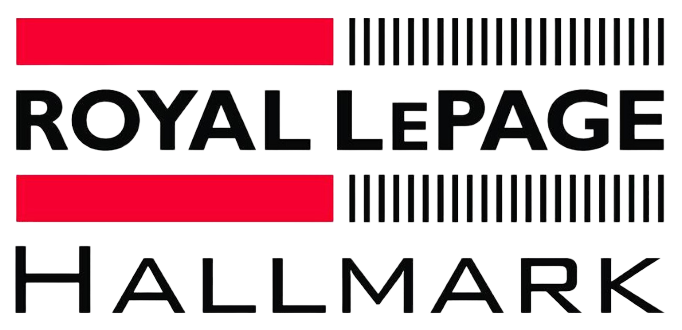Peace and quiet country living with the conveniences of town living! You’ll want to take a look at this acreage just 1.5 km North of Kindersley. Situated on 2.10 acres, built in 2012, this home has town water, natural gas forced air heating and a mound septic system. With 1426 square feet above grade, this wonderful family home features 5 bedrooms, 4 bathrooms and a jaw dropping 1249 sq.ft. attached heated garage with double doors. This inviting floor plan offers a functional open concept main floor with electric fireplace accenting the living room, garden doors leading to the back deck, wonderful dining space, large kitchen island and pantry. The primary bedroom offers a 3 piece ensuite and walk in closet. Two additional bedrooms, 4 piece main bath, a nice sized mudroom and a convenient 2 piece bath with laundry complete the main level. The basement has 9′ ceilings, is fully finished and is the ultimate family hangout space. Large windows, two nice sized bedrooms and another 4 piece full bath! Utility/storage room which also houses the 225 gallon water tank and pump. Outside in the beautifully treed yard you will find the 40×60 shop, 3 sheds, a front and back deck, beautiful flower gardens and large garden area. Other features to this property include central air, town water, new water heater, central vac, air exchanger, 7 appliances included, hot & cold water tap in garage (and outside) and washstation, and much more! Call today for more information and to schedule a private tour!
-
Kitchen( 10-10x11-10 )( Main / Linoleum )
-
Dining Room( 9-8x9-6 )( Main / Linoleum )
-
Living Room( 12-6x14-9 )( Main / Laminate )
-
Primary Bedroom( 12-4x12-7 )( Main / Carpet )
-
3-pc en suite( 5-11x4-11 )( Main / Linoleum )
-
Bedroom( 11-4x9-9 )( Main / Carpet )
-
Bedroom( 10x9-2 )( Main / Carpet )
-
4-pc bath( 9x4-11 )( Main / Linoleum )
-
Laundry/Bath( Main / Linoleum )
-
Family Room( 27.7x25 )( Basement / Laminate )
-
Bedroom( 9-11x11-6 )( Basement / Carpet )
-
Bedroom( 11-6x10-2 )( Basement / Carpet )
-
4-pc bath( 9-2x4-10 )( Basement / Tile )
-
Utility( 28x8 )( Basement / Concrete )
Acreage For Sale
Rural Address, Kindersley Rm No. 290, Saskatchewan S0L 1S0


- Benita McNeill
- View website
- 306-867-7082
-
benita@saskfarmrealtor.com




















































